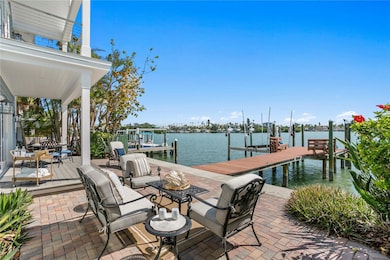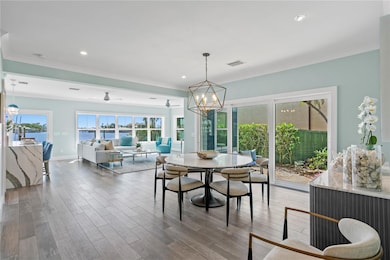2903 Pass A Grille Way Saint Pete Beach, FL 33706
Estimated payment $17,904/month
Highlights
- 50 Feet of Intracoastal Waterfront
- Dock has access to electricity and water
- Boat Lift
- Boca Ciega High School Rated A-
- Beach Access
- Intracoastal View
About This Home
Welcome to 2903 Pass-A-Grille Way – A Rare Waterfront Treasure in Historic Pass-A-Grille. Just south of the iconic Don CeSar Hotel, the road gently narrows and a canopy of swaying palm trees ushers you into the timeless charm of Pass-A-Grille; a cherished Old Florida enclave known for its coastal character, artistic flair, and laid-back luxury. The home was Originally built in 1940 and meticulously reimagined in 2020 with no expense spared and it shows! This exquisite 4 BR/3.5BA waterfront estate blends a unique combination of architectural brilliance with modern elegance. Enjoy breathtaking sunrises, award-winning sunsets, and seamless indoor-outdoor living, all from the comfort of your own home. If you're an avid boater, you'll have great options for onsite dockage and quick access to the Gulf! Just steps from the white sandy shores, this residence is a true sanctuary on Florida’s Gulf Coast. Pass-A-Grille's quaint boutiques, old fishing village restaurants and golf-cart-friendly streets create a lifestyle unlike any other. Downtown St. Petersburg with its world class museums, trendy restaurants, and sports venue is just 12 minutes from your door. Tampa International Airport is easily accessible in 35 minutes making business or casual travel a breeze. Don’t miss your chance to own one of the most distinctive properties in Tampa Bay—a true blend of elegance, history and coastal soul! Check out the floor plan, attribute list and virtual tour.
Listing Agent
SMITH & ASSOCIATES REAL ESTATE Brokerage Phone: 727-342-3800 License #3224012 Listed on: 05/20/2025
Home Details
Home Type
- Single Family
Est. Annual Taxes
- $23,990
Year Built
- Built in 1940
Lot Details
- 5,502 Sq Ft Lot
- Lot Dimensions are 50 x 110
- 50 Feet of Intracoastal Waterfront
- Property fronts an intracoastal waterway
- West Facing Home
- Masonry wall
- Vinyl Fence
- Mature Landscaping
- Native Plants
- Landscaped with Trees
- Historic Home
Parking
- 1 Car Attached Garage
- Garage Door Opener
- Driveway
Home Design
- Cape Cod Architecture
- Bi-Level Home
- Slab Foundation
- Frame Construction
- Shingle Roof
Interior Spaces
- 2,676 Sq Ft Home
- Open Floorplan
- Wet Bar
- Built-In Features
- Crown Molding
- Ceiling Fan
- Blinds
- French Doors
- Sliding Doors
- Entrance Foyer
- Great Room
- Living Room
- Dining Room
- Den
- Storage Room
- Inside Utility
- Intracoastal Views
- Fire and Smoke Detector
- Attic
Kitchen
- Eat-In Kitchen
- Breakfast Bar
- Range with Range Hood
- Recirculated Exhaust Fan
- Microwave
- Dishwasher
- Wine Refrigerator
- Stone Countertops
- Solid Wood Cabinet
- Disposal
Flooring
- Wood
- Tile
Bedrooms and Bathrooms
- 4 Bedrooms
- Primary Bedroom on Main
- Primary Bedroom Upstairs
- Private Water Closet
- Bathtub With Separate Shower Stall
Laundry
- Laundry Room
- Laundry on upper level
- Dryer
- Washer
Eco-Friendly Details
- Ventilation
- Reclaimed Water Irrigation System
Outdoor Features
- Beach Access
- Water access To Gulf or Ocean
- Access To Intracoastal Waterway
- No Fixed Bridges
- Davits
- Seawall
- No Wake Zone
- Boat Lift
- Dock has access to electricity and water
- Dock made with wood
- Balcony
- Deck
- Covered Patio or Porch
- Exterior Lighting
- Outdoor Grill
Schools
- Azalea Elementary School
- Azalea Middle School
- Boca Ciega High School
Utilities
- Central Heating and Cooling System
- Heat Pump System
- Water Filtration System
- Electric Water Heater
- Water Softener
- Cable TV Available
Listing and Financial Details
- Visit Down Payment Resource Website
- Legal Lot and Block 20 / 2
- Assessor Parcel Number 18-32-16-17316-002-0200
Community Details
Overview
- No Home Owners Association
- Colonial Corp Rep Subdivision
- The community has rules related to allowable golf cart usage in the community
Recreation
- Tennis Courts
- Community Playground
- Park
Map
Home Values in the Area
Average Home Value in this Area
Tax History
| Year | Tax Paid | Tax Assessment Tax Assessment Total Assessment is a certain percentage of the fair market value that is determined by local assessors to be the total taxable value of land and additions on the property. | Land | Improvement |
|---|---|---|---|---|
| 2024 | $24,736 | $1,649,194 | -- | -- |
| 2023 | $24,736 | $1,601,159 | $1,190,252 | $410,907 |
| 2022 | $23,942 | $1,634,924 | $1,295,251 | $339,673 |
| 2021 | $21,658 | $1,280,753 | $0 | $0 |
| 2020 | $18,391 | $1,069,578 | $0 | $0 |
| 2019 | $17,725 | $1,020,262 | $883,843 | $136,419 |
| 2018 | $19,421 | $1,109,361 | $0 | $0 |
| 2017 | $14,517 | $869,025 | $0 | $0 |
| 2016 | $13,129 | $747,476 | $0 | $0 |
| 2015 | $12,430 | $703,366 | $0 | $0 |
| 2014 | $11,644 | $678,620 | $0 | $0 |
Property History
| Date | Event | Price | Change | Sq Ft Price |
|---|---|---|---|---|
| 09/03/2025 09/03/25 | Price Changed | $2,999,999 | -6.3% | $1,121 / Sq Ft |
| 08/03/2025 08/03/25 | Price Changed | $3,200,000 | -5.9% | $1,196 / Sq Ft |
| 05/20/2025 05/20/25 | For Sale | $3,400,000 | -- | $1,271 / Sq Ft |
Purchase History
| Date | Type | Sale Price | Title Company |
|---|---|---|---|
| Deed | -- | -- | |
| Warranty Deed | $1,025,000 | Meridian International Title | |
| Warranty Deed | $1,155,000 | Meridian International Title | |
| Warranty Deed | $700,000 | Chicago Title Insurance Co | |
| Warranty Deed | $206,000 | -- | |
| Warranty Deed | -- | -- |
Mortgage History
| Date | Status | Loan Amount | Loan Type |
|---|---|---|---|
| Open | $424,100 | No Value Available | |
| Closed | -- | No Value Available | |
| Previous Owner | $100,000 | Credit Line Revolving | |
| Previous Owner | $560,000 | Purchase Money Mortgage | |
| Previous Owner | $164,000 | New Conventional |
Source: Stellar MLS
MLS Number: TB8387713
APN: 18-32-16-17316-002-0200
- 2809 Sunset Way
- 2700 Pass A Grille Way
- 243 Hermosita Dr
- 3104 S Maritana Dr
- 3200 Gulf Blvd Unit 103
- 3390 W Maritana Dr Unit 4
- 193 Mar St
- 2950 Alton Dr
- 3219 E de Bazan Ave
- 240 N Julia Cir
- 315 S Tessier Dr
- 106 23rd Ave
- 3214 E Maritana Dr
- 3302 E Maritana Dr
- 3210 E Maritana Dr
- 351 S Julia Cir
- 2100 Pass A Grille Way
- 3515 Casablanca Ave
- 2490 E Vina Del Mar Blvd
- 3516 Casablanca Ave
- 3000 Pass A Grille Way
- 2802 Pass A Grille Way Unit 2
- 3200 Gulf Blvd Unit 205
- 3200 Gulf Blvd Unit 103
- 3204 S Maritana Dr Unit ID1032276P
- 3335 W Maritana Dr
- 3302 E Maritana Dr
- 2822 W Vina Del Mar Blvd
- 3606 Belle Vista Dr E
- 1800 Pass A Grille Way Unit 4
- 1800 Pass A Grille Way Unit 3
- 3675 Gulf Blvd Unit 4
- 3666 Belle Vista Dr E
- 3555 Belle Vista Dr E
- 1605 Pass A Grille Way Unit 7
- 3903 Belle Vista Dr E
- 3805 Gulf Blvd Unit 405
- 3807 Belle Vista Dr E
- 590 Belle Point Dr
- 3820 Gulf Blvd Unit 1107







