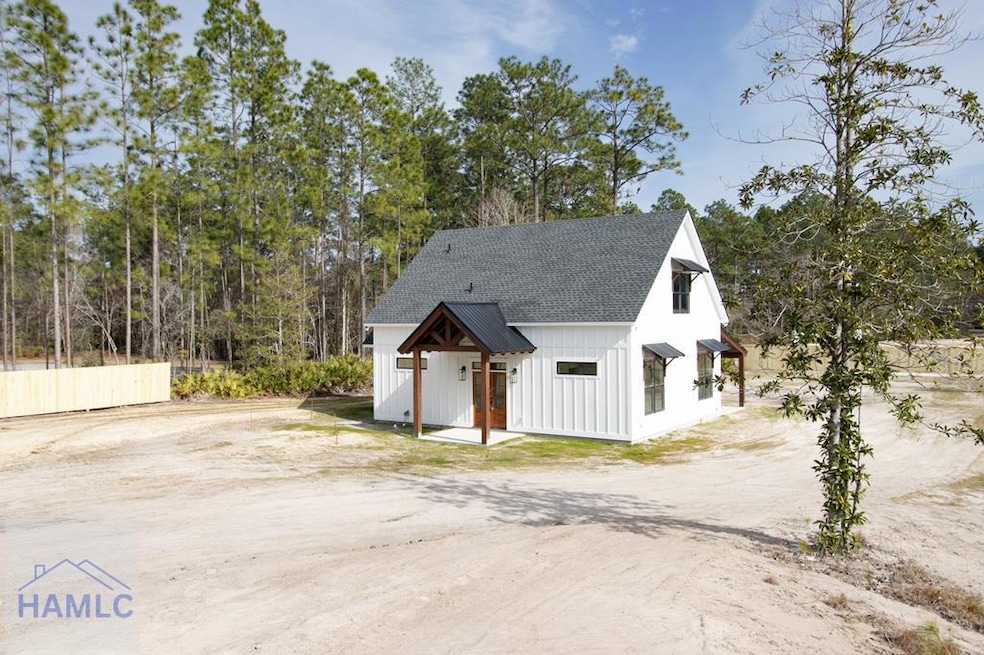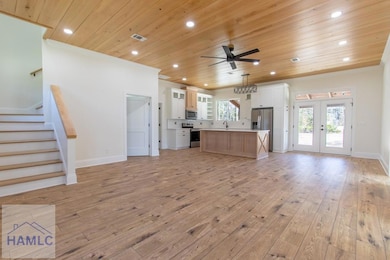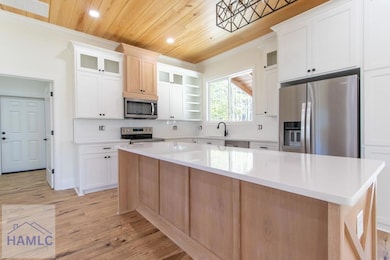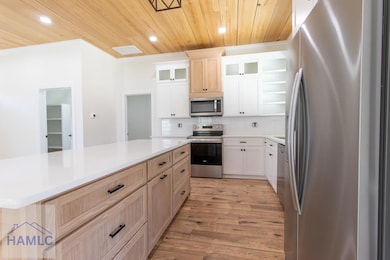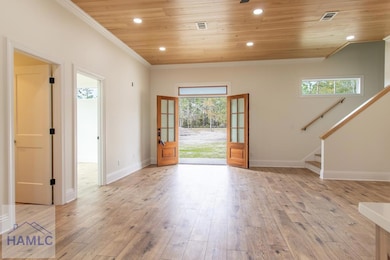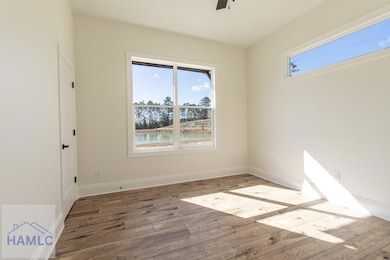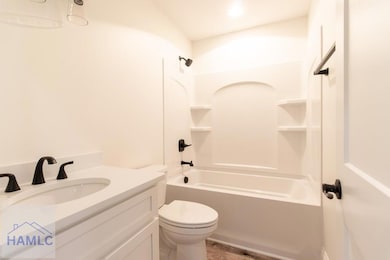
Estimated payment $2,272/month
Highlights
- Home fronts a pond
- No HOA
- Walk-In Pantry
- Vaulted Ceiling
- Covered Patio or Porch
- Built-In Features
About This Home
Southern Elegance Meets Country Living – 5.32 Acres with Pond Custom-built in 2025, this nearly 2,000 sq ft home blends modern comfort with timeless charm, making it the perfect luxury homestead. Nestled on 5.32 fully fenced acres with a private pond, it features a chef's kitchen with quartz countertops, stainless appliances, soft-close cabinetry, and a walk-in pantry. Wood ceilings, custom trim, and durable flooring bring warmth throughout. The oversized primary suite occupies the entire upper level, while two additional bedrooms and a full bath on the main floor provide flexibility for family, guests, or office space. Outdoors, enjoy a covered back porch with outdoor kitchen hookup, ample yard space, and no HOA restrictions.
Listing Agent
Weichert,Realtors - Real Estate Professionals Brokerage Phone: 9123737653 License #422545 Listed on: 07/31/2025

Home Details
Home Type
- Single Family
Est. Annual Taxes
- $384
Year Built
- 2025
Lot Details
- 5.32 Acre Lot
- Home fronts a pond
- Property fronts a highway
- Privacy Fence
- Landscaped
Parking
- Unpaved Parking
Home Design
- Slab Foundation
- Shingle Roof
- Composite Building Materials
Interior Spaces
- 1,986 Sq Ft Home
- 2-Story Property
- Built-In Features
- Crown Molding
- Sheet Rock Walls or Ceilings
- Vaulted Ceiling
- Ceiling Fan
- Recessed Lighting
- Combination Kitchen and Dining Room
- Luxury Vinyl Tile Flooring
- Fire and Smoke Detector
- Washer and Dryer Hookup
Kitchen
- Walk-In Pantry
- Electric Oven
- Electric Range
- Microwave
- Freezer
- Dishwasher
- Kitchen Island
Bedrooms and Bathrooms
- 3 Bedrooms
- Primary Bedroom Upstairs
- Walk-In Closet
- 2 Full Bathrooms
Outdoor Features
- Covered Patio or Porch
Utilities
- Central Heating and Cooling System
- Private Company Owned Well
- Electric Water Heater
- Septic Tank
Community Details
- No Home Owners Association
Listing and Financial Details
- Assessor Parcel Number 101131
Map
Home Values in the Area
Average Home Value in this Area
Tax History
| Year | Tax Paid | Tax Assessment Tax Assessment Total Assessment is a certain percentage of the fair market value that is determined by local assessors to be the total taxable value of land and additions on the property. | Land | Improvement |
|---|---|---|---|---|
| 2024 | $384 | $14,514 | $10,148 | $4,366 |
| 2023 | $349 | $11,628 | $11,628 | $0 |
| 2022 | $366 | $11,628 | $11,628 | $0 |
| 2021 | $392 | $11,628 | $11,628 | $0 |
| 2020 | $366 | $10,482 | $10,482 | $0 |
| 2019 | $377 | $10,482 | $10,482 | $0 |
| 2018 | $377 | $10,482 | $10,482 | $0 |
| 2017 | $324 | $10,482 | $10,482 | $0 |
| 2016 | $314 | $10,482 | $10,482 | $0 |
| 2014 | $314 | $10,482 | $10,482 | $0 |
| 2013 | -- | $10,482 | $10,482 | $0 |
Property History
| Date | Event | Price | List to Sale | Price per Sq Ft |
|---|---|---|---|---|
| 10/01/2025 10/01/25 | Price Changed | $424,900 | -2.3% | $214 / Sq Ft |
| 09/12/2025 09/12/25 | Price Changed | $434,900 | -0.9% | $219 / Sq Ft |
| 07/31/2025 07/31/25 | For Sale | $439,000 | -- | $221 / Sq Ft |
Purchase History
| Date | Type | Sale Price | Title Company |
|---|---|---|---|
| Warranty Deed | $135,000 | -- | |
| Quit Claim Deed | -- | -- | |
| Warranty Deed | $81,000 | -- | |
| Quit Claim Deed | -- | -- | |
| Warranty Deed | -- | -- | |
| Warranty Deed | $28,200 | -- | |
| Warranty Deed | $28,200 | -- | |
| Deed | -- | -- | |
| Deed | $16,000 | -- |
About the Listing Agent

Amber McConaha, REALTOR® | Military Relocation Professional (MRP)
Serving Georgia with Integrity, Organization, and Heart
Whether you’re buying your first home, relocating with the military, or selling to move on to your next chapter, I’m here to guide you every step of the way. As a proud Military Relocation Professional (MRP), I specialize in helping service members and their families navigate the unique challenges of PCS moves with ease and confidence.
Clients choose to work
Amber's Other Listings
Source: Hinesville Area Board of REALTORS®
MLS Number: 161474
APN: 101-13-1
- 12 Par Dr
- 12 S Bogey Dr
- 22 Birdie Dr
- 353 Chase Dr
- 0 U S 301
- 156 Hannah Dr
- 1820 S Palm St
- 1816 S Palm St
- 1812 S Palm St
- 13 N Eagle Dr
- 113 Vixenhill Dr
- 112 Vixenhill Dr
- 00 Photonia Ave
- 126 Lena Dr
- 125 Sugar Maple St
- 0 S Palm St Unit 10609054
- 0 S Palm St Unit 1656795
- 50 Ac Hwy 301
- 158 N Deborah Cir
- 1300 S Palm St
- 775 Catherine St
- 890 E Cherry St Unit 102
- 895 S 1st St
- 284 E Pine St
- 267 Rodman Rd
- 45 Logan Ct SE
- 221 Case Ln SE
- 235 Pine View Rd SE
- 110 Nobles Dr
- 335 Archie Way NE
- 86 Carson St NE
- 68 Lincoln Way NE
- 74 Quarter Horse Run NE
- 41 Thicket Rd
- 2039 Silo St
- 2037 Silo St
- 2038 Silo St
- 2029 Silo St
- 2022 Silo St
- 2012 Silo St
