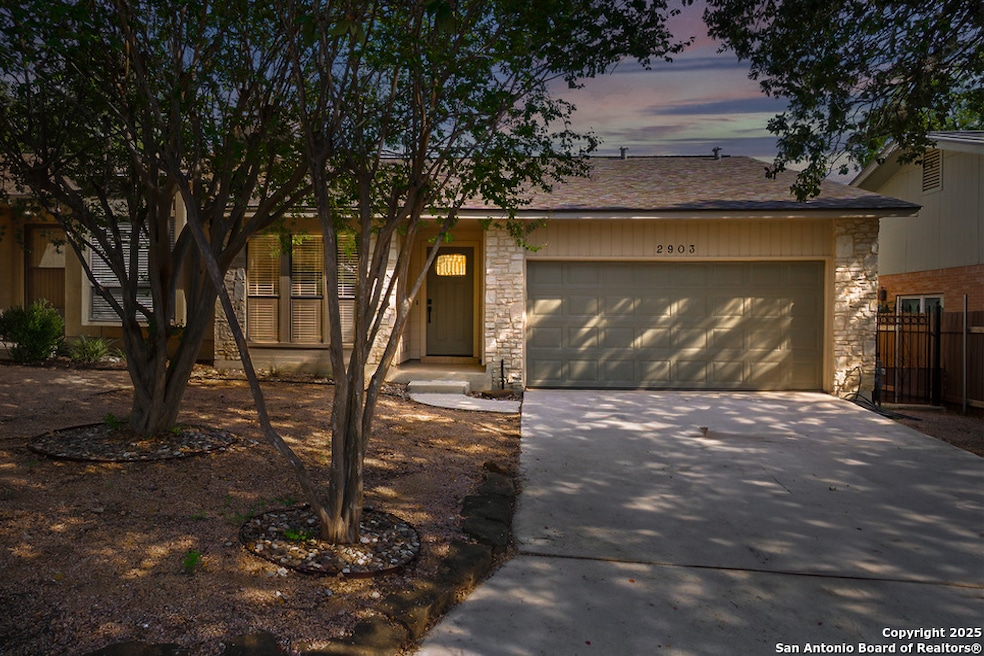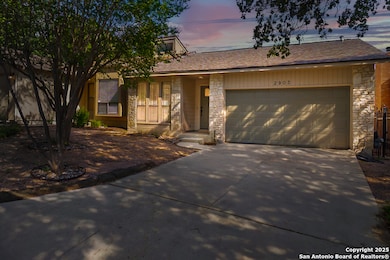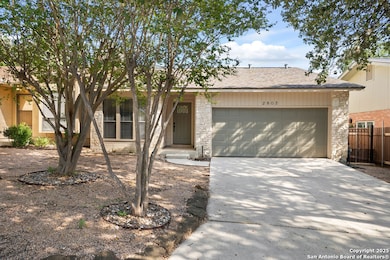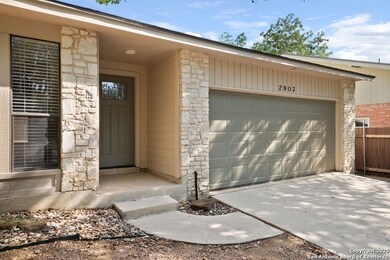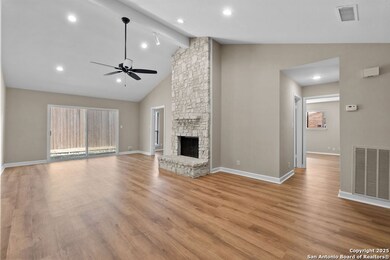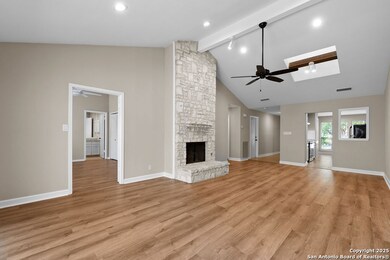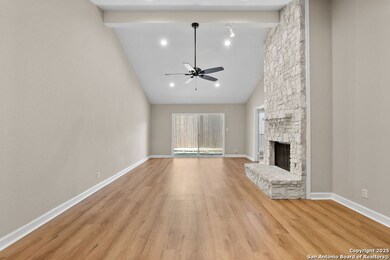2903 Spring Bend San Antonio, TX 78209
Terrell Heights NeighborhoodHighlights
- Mature Trees
- Tile Patio or Porch
- Chandelier
- Eat-In Kitchen
- Ceramic Tile Flooring
- Central Heating and Cooling System
About This Home
Discover this beautifully updated 2 bedroom, 2 bathroom home nestled on a quiet cul-de-sac within the highly sought-after Alamo Heights School District. Thoughtfully refreshed, the home features brand new laminate flooring and fresh interior paint throughout, creating a bright and inviting atmosphere. The open floor plan offers effortless flow between the living, dining, and kitchen area, ideal for both everyday living and entertaining. The renovated kitchen boasts modern finishes and ample storage, while both bathrooms have been tastefully updated to provide a clean, contemporary feel. Outdoor living is enjoyable with a patio slab enclosed by a privacy fence for added seclusion. Combining comfort, style, and a prime location, this home is a great chance to get into one of San Antonio's favorite neighborhoods. Schedule your showing today!
Home Details
Home Type
- Single Family
Est. Annual Taxes
- $6,389
Year Built
- Built in 1982
Lot Details
- 3,441 Sq Ft Lot
- Fenced
- Mature Trees
Parking
- 2 Car Garage
Home Design
- Slab Foundation
- Composition Roof
Interior Spaces
- 1,178 Sq Ft Home
- 1-Story Property
- Ceiling Fan
- Chandelier
- Window Treatments
- Living Room with Fireplace
- Combination Dining and Living Room
- Ceramic Tile Flooring
- Washer Hookup
Kitchen
- Eat-In Kitchen
- Built-In Oven
- Stove
- Dishwasher
Bedrooms and Bathrooms
- 2 Bedrooms
- 2 Full Bathrooms
Schools
- Woodridge Elementary School
- Alamo Hgt Middle School
- Alamo Hgt High School
Additional Features
- Tile Patio or Porch
- Central Heating and Cooling System
Community Details
- Terrell Heights Subdivision
Listing and Financial Details
- Assessor Parcel Number 168190010190
Map
Source: San Antonio Board of REALTORS®
MLS Number: 1924354
APN: 16819-001-0190
- 357 Irvington Dr
- 352 Larchmont Dr
- 2822 Knight Robin Dr
- 414 Devonshire Dr
- 3011 Sir Phillip Dr
- 6812 N Vandiver Rd
- 3035 Sir Phillip Dr
- 338 Brees Blvd
- 7238 Seidel Rd
- 7226 N Vandiver Rd
- 143 Cloudhaven Dr
- 3103 Eisenhauer Rd Unit J1
- 3103 Eisenhauer Rd Unit K15
- 3103 Eisenhauer Rd Unit L21
- 3103 Eisenhauer Rd Unit K14
- 3102 Eisenhauer Rd Unit 6
- 3102 Eisenhauer Rd Unit B16
- 3102 Eisenhauer Rd Unit B-14
- 3102 Eisenhauer Rd Unit B20
- 310 Brees Blvd
- 353 Irvington Dr
- 6900 N Vandiver Rd
- 413 Brees Blvd
- 207 Deerwood Dr
- 3103 Eisenhauer Rd Unit J3
- 310 Brees Blvd
- 463 Bryn Mawr Dr
- 131 Cloudhaven Dr
- 1320 Austin Hwy
- 236 Deerwood Dr
- 243 Deerwood Dr
- 743 Robinhood Place
- 209 Harmon Dr
- 2611 Eisenhauer Rd
- 326 Sumner Dr
- 257 Wellesley Blvd
- 127 Larchmont Dr
- 351 Northridge Dr
- 1111 Austin Hwy Unit 6207.1406599
- 1111 Austin Hwy Unit 2402.1406603
