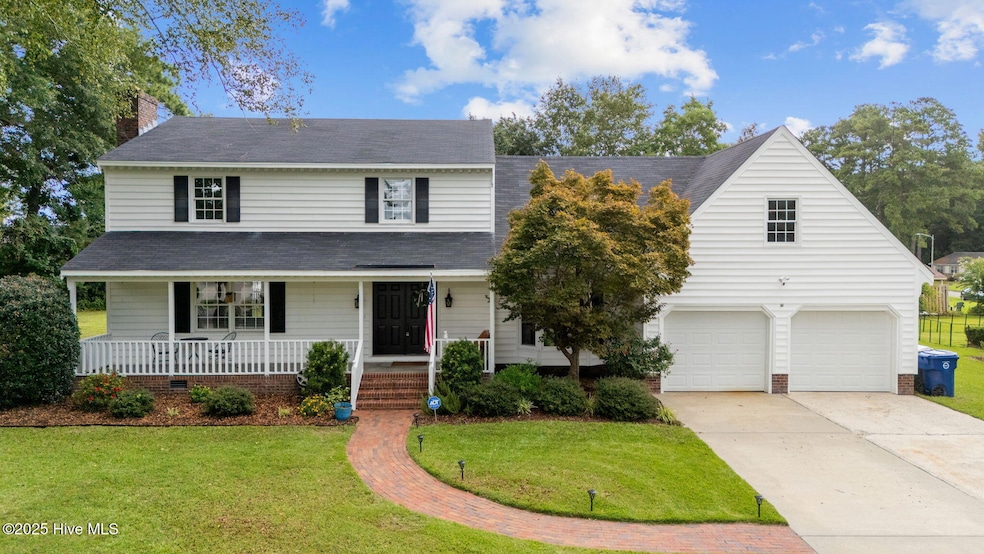
2903 Tacoma Dr Kinston, NC 28504
Estimated payment $1,513/month
Highlights
- Very Popular Property
- Attic
- Mud Room
- Wood Flooring
- 1 Fireplace
- No HOA
About This Home
CHARMING PROPERTY WITH BONUS SPACES IN A PEACEFUL, NO HOA NEIGHBORHOOD! Welcome to your new home set on a beautifully landscaped lot in a quiet and convenient location. This home offers both charm and versatility. Enjoy a spacious family area, bonus den with stunning wood rail rafters, and a loft - perfect for a home office or private retreat. The master suite features it's own private bath with custom tile shower, while the huge covered front porch is perfect for relaxing outdoors. Additional highlights include a 2 car double door garage and the added freedom of NO HOA! This is a rare find in such a desirable setting! Schedule your showing today!
Home Details
Home Type
- Single Family
Est. Annual Taxes
- $1,916
Year Built
- Built in 1981
Lot Details
- 0.33 Acre Lot
- Lot Dimensions are 150x94x150x95
Home Design
- Wood Frame Construction
- Shingle Roof
- Vinyl Siding
- Stick Built Home
Interior Spaces
- 2,432 Sq Ft Home
- 2-Story Property
- Ceiling Fan
- 1 Fireplace
- Blinds
- Mud Room
- Combination Dining and Living Room
- Crawl Space
- Partially Finished Attic
- Dishwasher
Flooring
- Wood
- Carpet
- Luxury Vinyl Plank Tile
Bedrooms and Bathrooms
- 3 Bedrooms
Parking
- 2 Car Attached Garage
- Driveway
- Off-Street Parking
Schools
- Banks Elementary School
- Frink Middle School
- North Lenoir High School
Additional Features
- Energy-Efficient Doors
- Covered Patio or Porch
- Heat Pump System
Community Details
- No Home Owners Association
- Colonial Pines Subdivision
Listing and Financial Details
- Assessor Parcel Number 9758
Map
Home Values in the Area
Average Home Value in this Area
Tax History
| Year | Tax Paid | Tax Assessment Tax Assessment Total Assessment is a certain percentage of the fair market value that is determined by local assessors to be the total taxable value of land and additions on the property. | Land | Improvement |
|---|---|---|---|---|
| 2024 | $1,916 | $118,627 | $16,000 | $102,627 |
| 2023 | $1,916 | $118,627 | $16,000 | $102,627 |
| 2022 | $1,916 | $118,627 | $16,000 | $102,627 |
| 2021 | $1,916 | $118,627 | $16,000 | $102,627 |
| 2020 | $1,868 | $118,627 | $16,000 | $102,627 |
| 2019 | $1,868 | $118,627 | $16,000 | $102,627 |
| 2018 | $1,843 | $118,627 | $16,000 | $102,627 |
| 2017 | $30 | $118,627 | $16,000 | $102,627 |
| 2014 | $2,300 | $151,831 | $16,000 | $135,831 |
| 2013 | -- | $151,831 | $16,000 | $135,831 |
| 2011 | -- | $160,668 | $16,000 | $144,668 |
Property History
| Date | Event | Price | Change | Sq Ft Price |
|---|---|---|---|---|
| 08/13/2025 08/13/25 | For Sale | $255,000 | +17.5% | $105 / Sq Ft |
| 10/31/2022 10/31/22 | Sold | $217,000 | -1.3% | $102 / Sq Ft |
| 09/23/2022 09/23/22 | Pending | -- | -- | -- |
| 09/14/2022 09/14/22 | For Sale | $219,900 | -- | $103 / Sq Ft |
Purchase History
| Date | Type | Sale Price | Title Company |
|---|---|---|---|
| Warranty Deed | $217,000 | -- |
Mortgage History
| Date | Status | Loan Amount | Loan Type |
|---|---|---|---|
| Open | $221,991 | VA | |
| Closed | $221,991 | No Value Available | |
| Previous Owner | $170,000 | Unknown | |
| Previous Owner | $169,000 | Unknown | |
| Previous Owner | $67,516 | Unknown |
Similar Homes in Kinston, NC
Source: Hive MLS
MLS Number: 100524653
APN: 451610278486
- 1426 N Wilshire Ct
- 2330 Villa Dr Unit 14a
- 2200 Canterbury Rd
- 3015 Carey Rd
- 2908 Ginger Rd
- 2171 Fox Run Dr
- 2902 Pinehurst Dr
- 2102 Hardee Rd
- 2703 Hillman Rd
- 11 Fairfax
- 2204 Stallings Dr
- 1904 Sedgefield Dr
- 1909 Pawnee Dr
- 2105 Dallas Dr
- 1907 Pawnee Dr
- 1803 Sedgefield Dr
- 2106 Saint George Place
- 1104 Pamela Dr
- 2277 Hull Rd
- 2303 Leigh St
- 3400 Rouse Rd
- 3219-3234 Carey Rd
- 718 Doctors Dr
- 1310 Queens Rd Unit A
- 708 Harvey St Unit 3
- 804 E Caswell St
- 800 E Caswell St Unit A
- 806 E Caswell St
- 1105 Sycamore Rd
- 100 Wingate Dr
- 268 Gardenia St
- 4926 Pinevilla St
- 3335 Saw Mill Rd
- 355 Mccrae St
- 6882 Church St
- 1395 Old Pink Hill Rd
- 415 Newell Rd
- 4465 Magellan Ct Unit C
- 4335 Legacy Park Way
- 309 Jackson St






