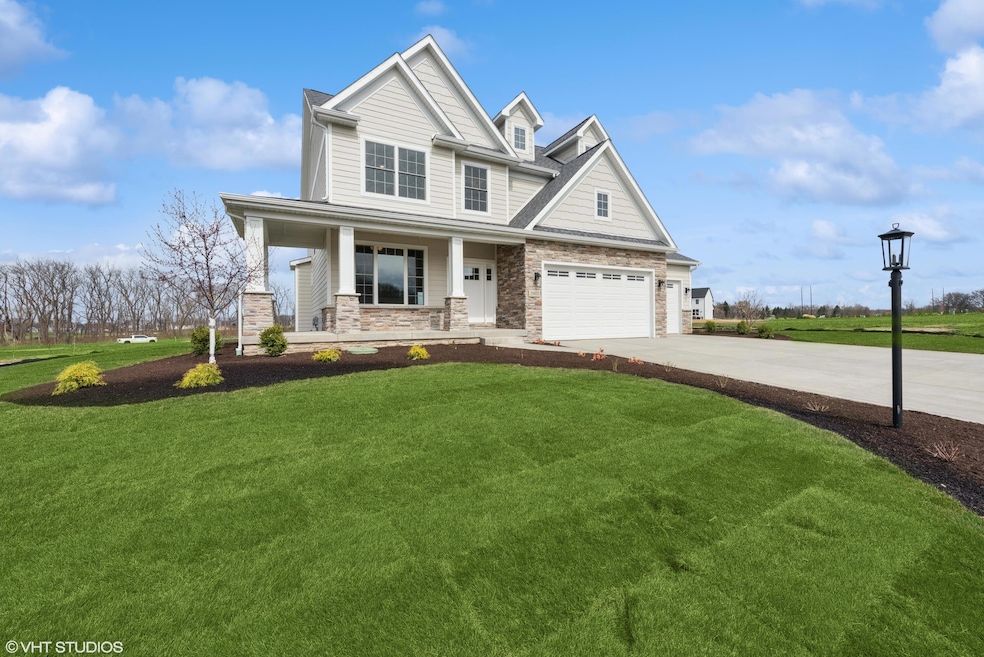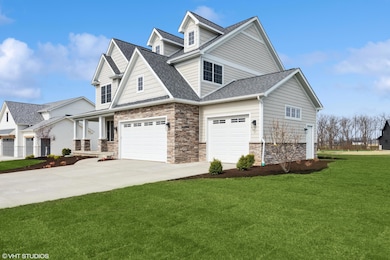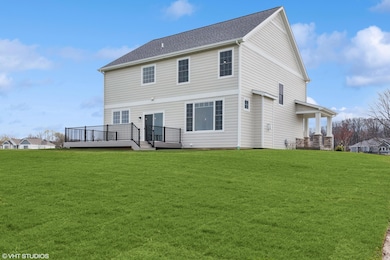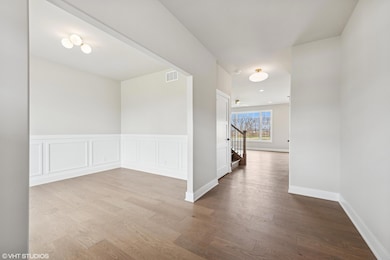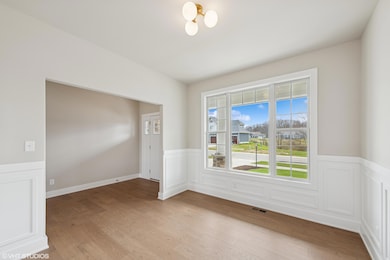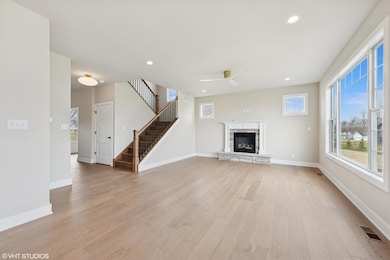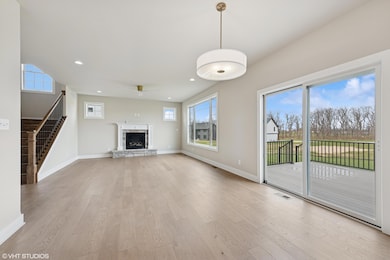2903 Whispering Brook Ln Valparaiso, IN 46385
Estimated payment $3,861/month
Highlights
- New Construction
- Deck
- Wood Flooring
- Northview Elementary School Rated A-
- Freestanding Bathtub
- Neighborhood Views
About This Home
Welcome to 2903 Whispering Brook Lane - A Signature Home in The Brooks at Vale ParkThis beautifully crafted new construction home offers the perfect blend of luxury, functionality, and timeless design. Nestled on a fully sodded, professionally landscaped lot with irrigation, this home features LP SmartSide siding, Marvin windows, and a 12x22 composite deck with sleek metal railing--ideal for relaxing or entertaining.Inside, the open-concept two-story layout includes 4 bedrooms and 2.5 baths on the main levels, plus a fully finished basement with an additional bedroom, full bath, and spacious great room--perfect for guests or multigenerational living. The main floor showcases hardwood flooring, a formal dining room with custom wainscoting, and a light-filled living room with a cozy fireplace. The designer kitchen boasts Medallion soft-close cabinetry, quartz countertops, a porcelain farm sink, large pantry, and inviting breakfast nook.Upstairs, the luxurious primary suite offers a spa-like retreat with a fully tiled walk-in shower, freestanding soaking tub, double vanities, and a custom walk-in closet. Three additional bedrooms offer ample storage, while the spacious laundry room includes custom cabinetry, quartz counters, and a drop-in wash sink.Additional highlights include a zoned HVAC system, tankless water heater, all appliances included, and a 3-car garage with epoxied flooring, smart openers, and keypad access.Why This Home? Prime location near top-rated Valparaiso schools Community living close to parks, trails, and city amenities A turnkey opportunity with lasting value and exceptional craftsmanshipPerfect for professionals and growing families who value quality, space, and a strong sense of community. Schedule your private showing today and experience elevated living at 2903 Whispering Brook Lane
Home Details
Home Type
- Single Family
Est. Annual Taxes
- $21
Year Built
- Built in 2024 | New Construction
Lot Details
- 0.4 Acre Lot
- Landscaped
HOA Fees
- $163 Monthly HOA Fees
Parking
- 3 Car Attached Garage
- Garage Door Opener
Home Design
- Stone
Interior Spaces
- 2-Story Property
- Gas Fireplace
- Living Room with Fireplace
- Dining Room
- Neighborhood Views
- Basement
Kitchen
- Breakfast Area or Nook
- Gas Range
- Range Hood
- Microwave
- Dishwasher
- Farmhouse Sink
- Disposal
Flooring
- Wood
- Carpet
- Tile
Bedrooms and Bathrooms
- 5 Bedrooms
- Freestanding Bathtub
- Soaking Tub
Laundry
- Laundry Room
- Laundry on upper level
- Dryer
- Washer
- Sink Near Laundry
Home Security
- Carbon Monoxide Detectors
- Fire and Smoke Detector
Outdoor Features
- Deck
- Front Porch
Utilities
- Forced Air Zoned Heating and Cooling System
- Heating System Uses Natural Gas
Community Details
- Brooks At Vale Park Homeowners Assoc Inc Association, Phone Number (219) 464-3536
- The Brooks At Vale Park Subdivision
Listing and Financial Details
- Assessor Parcel Number 640911377047000004
Map
Home Values in the Area
Average Home Value in this Area
Tax History
| Year | Tax Paid | Tax Assessment Tax Assessment Total Assessment is a certain percentage of the fair market value that is determined by local assessors to be the total taxable value of land and additions on the property. | Land | Improvement |
|---|---|---|---|---|
| 2024 | $21 | $900 | $900 | -- |
| 2023 | $21 | $800 | $800 | -- |
Property History
| Date | Event | Price | List to Sale | Price per Sq Ft |
|---|---|---|---|---|
| 11/18/2025 11/18/25 | Price Changed | $699,900 | -2.8% | $212 / Sq Ft |
| 11/06/2025 11/06/25 | For Sale | $719,900 | -- | $218 / Sq Ft |
Purchase History
| Date | Type | Sale Price | Title Company |
|---|---|---|---|
| Warranty Deed | -- | Chicago Title |
Mortgage History
| Date | Status | Loan Amount | Loan Type |
|---|---|---|---|
| Open | $74,925 | New Conventional |
Source: Northwest Indiana Association of REALTORS®
MLS Number: 819639
APN: 64-09-11-377-047.000-004
- The Torbet Plan at The Brooks - The Brooks at Vale Park
- The Harper Plan at The Brooks - The Brooks at Vale Park
- The Harvard Plan at The Brooks - The Brooks at Vale Park
- The Huxley Plan at The Brooks - The Brooks at Vale Park
- The Alverstone Plan at The Brooks - The Brooks at Vale Park
- The Augusta Plan at The Brooks - The Brooks at Vale Park
- The Monarch Plan at The Brooks - The Brooks at Vale Park
- The Jacque Plan at The Brooks - The Brooks at Vale Park
- The Yale Plan at The Brooks - The Brooks at Vale Park
- Clifty Plan at The Brooks - The Brooks at Vale Park
- The Hayes Plan at The Brooks - The Brooks at Vale Park
- The Powell Plan at The Brooks - The Brooks at Vale Park
- The Rainier Plan at The Brooks - The Brooks at Vale Park
- The Belford Plan at The Brooks - The Brooks at Vale Park
- The Capital Plan at The Brooks - The Brooks at Vale Park
- Dune Plan at The Brooks - The Brooks at Vale Park
- The Powell II Plan at The Brooks - The Brooks at Vale Park
- The Wetterhorn Plan at The Brooks - The Brooks at Vale Park
- The Sopris Plan at The Brooks - The Brooks at Vale Park
- The Bennett Plan at The Brooks - The Brooks at Vale Park
- 453 Golfview Blvd
- 456 Fairway Dr Unit 456 Fairway
- 351 Andover Dr
- 506 Glendale Blvd
- 1602 Valparaiso St
- 907 Vale Park Rd
- 213 Logan St Unit 213-3
- 1005 Mccord Rd
- 1710 Vale Park Rd
- 1302 Eisenhower Rd
- 1600 Pointe Dr
- 253 Jefferson St
- 204 N Michigan Ave
- 154 Napoleon St
- 215 E Lincolnway
- 2810 Winchester Dr
- 357 Franklin St
- 361 Locust St Unit 4
- 237 Krouser Dr
- 357 S Greenwich St Unit 6
