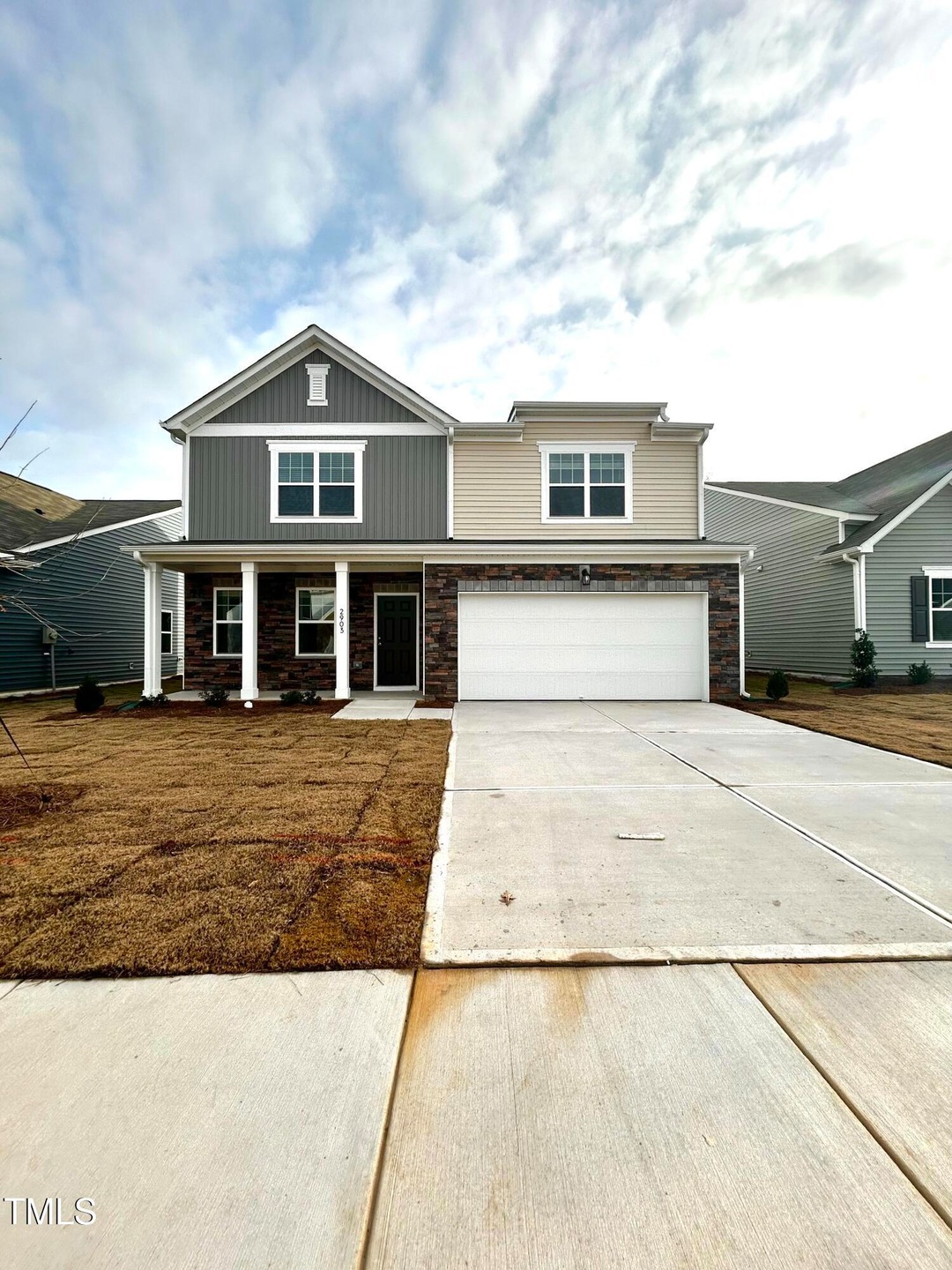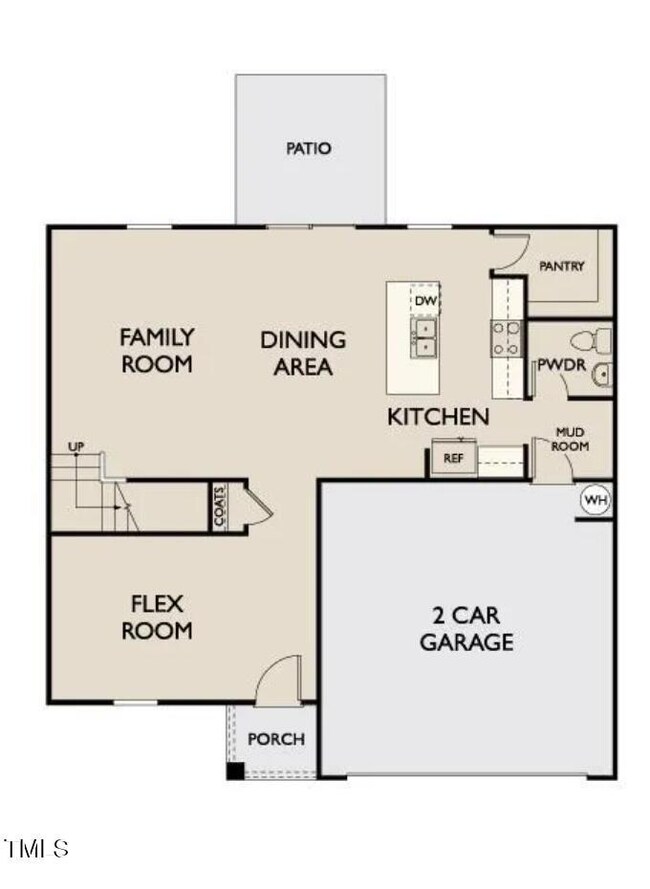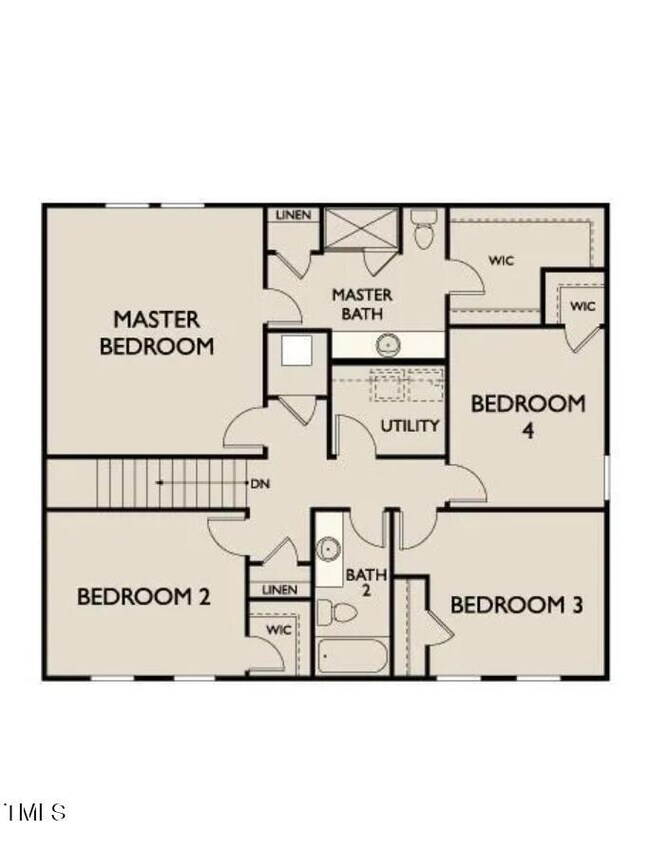
2903 Winding Ridge Dr W Wilson, NC 27893
Highlights
- New Construction
- Stainless Steel Appliances
- Double Pane Windows
- Traditional Architecture
- 2 Car Attached Garage
- Patio
About This Home
As of January 2025Act fast—this is the last floorplan available in this sought-after community! Move-in ready and waiting for you, this spacious single-family home in Wilson, NC, offers the perfect blend of style and functionality. Enjoy upgraded flooring, cabinets, granite countertops, and stainless-steel appliances in a thoughtfully designed layout. Conveniently located near entertainment, dining, and shopping, this home provides both comfort and convenience. Built with energy-efficient features, you'll save on utility costs while living in modern comfort. Don't miss your chance—schedule your tour today and make this home yours!
Last Agent to Sell the Property
Starlight Homes NC LLC License #304350 Listed on: 12/14/2024
Last Buyer's Agent
Non Member
Non Member Office
Home Details
Home Type
- Single Family
Year Built
- Built in 2024 | New Construction
Lot Details
- 6,098 Sq Ft Lot
- Landscaped
- Cleared Lot
- Back Yard
HOA Fees
- $33 Monthly HOA Fees
Parking
- 2 Car Attached Garage
- Front Facing Garage
- Private Driveway
Home Design
- Traditional Architecture
- Slab Foundation
- Frame Construction
- Shingle Roof
- Vinyl Siding
Interior Spaces
- 2,095 Sq Ft Home
- 2-Story Property
- Double Pane Windows
- Vinyl Flooring
- Fire and Smoke Detector
Kitchen
- Electric Oven
- Electric Range
- Microwave
- Stainless Steel Appliances
Bedrooms and Bathrooms
- 4 Bedrooms
Outdoor Features
- Patio
Schools
- John W Jones Elementary School
- Forest Hills Middle School
- James Hunt High School
Utilities
- Central Air
- Heating Available
Community Details
- Cams Association, Phone Number (919) 847-3003
- Built by Starlight Homes
- Brightleaf Subdivision, Beacon Floorplan
Listing and Financial Details
- Home warranty included in the sale of the property
- Assessor Parcel Number 3702-81-6689
Similar Homes in Wilson, NC
Home Values in the Area
Average Home Value in this Area
Property History
| Date | Event | Price | Change | Sq Ft Price |
|---|---|---|---|---|
| 01/29/2025 01/29/25 | Sold | $227,750 | -20.6% | $109 / Sq Ft |
| 12/30/2024 12/30/24 | Pending | -- | -- | -- |
| 12/14/2024 12/14/24 | For Sale | $286,990 | -- | $137 / Sq Ft |
Tax History Compared to Growth
Agents Affiliated with this Home
-
Maria Alcantar Ramirez
M
Seller's Agent in 2025
Maria Alcantar Ramirez
Starlight Homes NC LLC
(984) 263-3118
66 Total Sales
-
Vanessa Ott
V
Seller Co-Listing Agent in 2025
Vanessa Ott
Starlight Homes NC LLC
(984) 222-7551
51 Total Sales
-
N
Buyer's Agent in 2025
Non Member
Non Member Office
Map
Source: Doorify MLS
MLS Number: 10067336
- 3023 Winding Ridge Dr W
- 2903 Cliff Ct W
- 3008 Winding Ridge Dr
- 3002 Chipper Ln W
- 2015 Westwood Ave W
- 3009 Chipper Ln W
- 1824 Oakdale Dr W
- 1903 Stafford Dr W
- 1914 Rand Rd W
- 3408 Baybrooke Dr
- 3402 Baybrooke Dr W
- 3413 Baybrooke Dr Unit A
- 3001 Cranberry Ridge Dr SW
- 3404 Walker Dr W
- 3807 Trace Dr
- HAYDEN Plan at Bedford Place
- ARIA Plan at Bedford Place
- PENWELL Plan at Bedford Place
- CALI Plan at Bedford Place
- 2500 Hemsley Ln W






