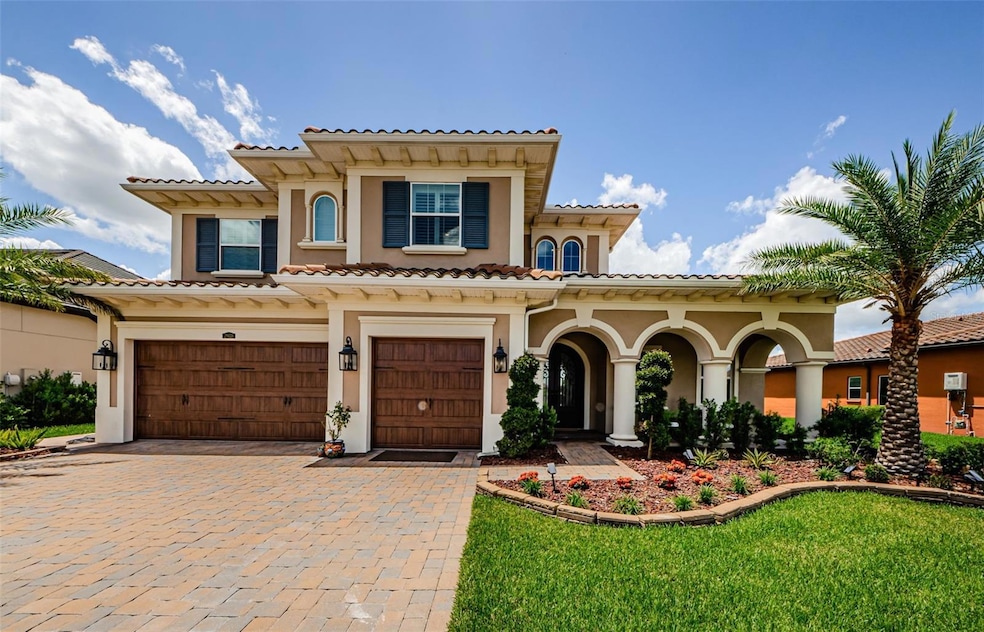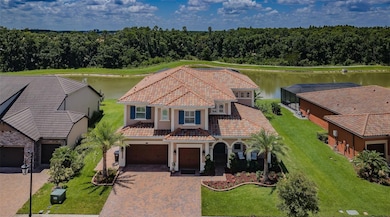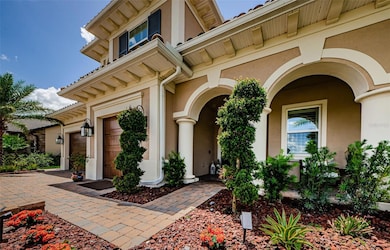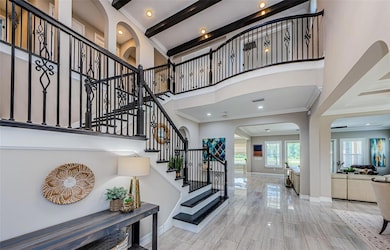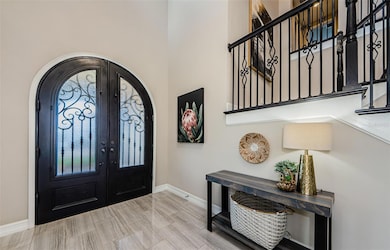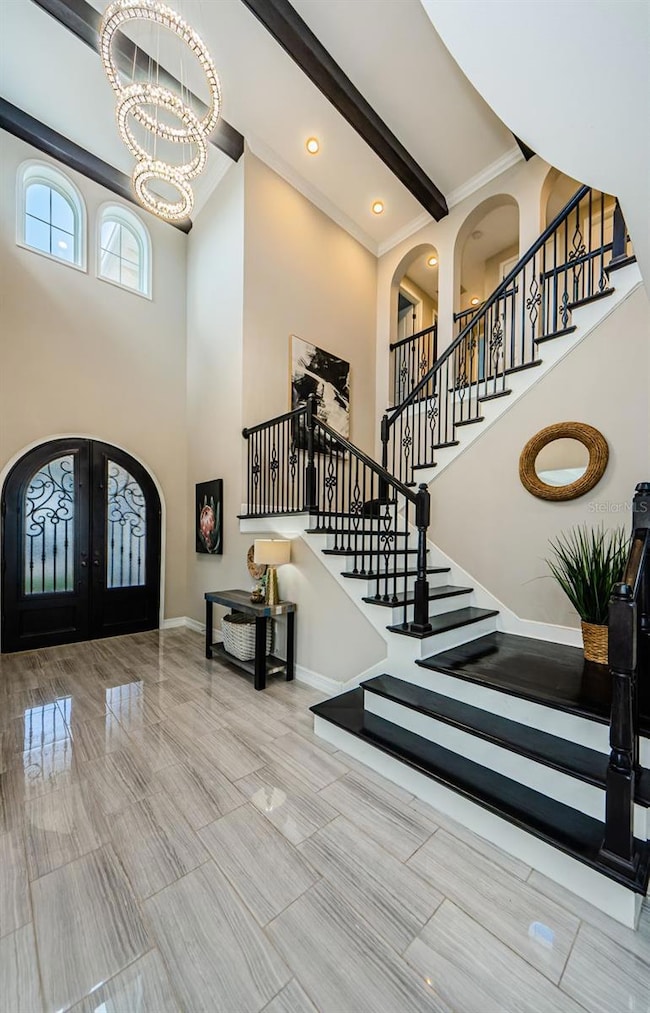29038 Picana Ln Wesley Chapel, FL 33543
Highlights
- Water Views
- Screened Pool
- Gated Community
- Dr. John Long Middle School Rated A-
- Media Room
- Open Floorplan
About This Home
This is a luxurious Tuscany style 4 bedroom, 4 bathroom estate located in the highly sought-after gated community of Estancia. As you step into the cast-iron custom double doors you immediately sense the grandeur that awaits inside. The dramatic foyer features wood ceiling beams, chandelier, porcelain tile throughout the mail level and a stunning staircase with dark wood stairs and a wrought iron banister with a Juliet balcony. The formal dining room showcases coffered ceilings perfect for entertaining guests, and hosting special gatherings. The heart of the home is the spacious living room with a stone electric fireplace and views of the pool area, pond and conservation creating a serene ambiance for relaxing evenings. The chefs kitchen offers commercial JennAir Gas Range and Refrigerator, Quartz countertops, farmhouse sink and oversized island with stylish pendant lighting. The home also includes a whole house water softener system by Rain Soft. On the main floor, a guest bedroom and full bath offers convenience and privacy—perfect for in-laws or visitors—with easy access to the pool area. Upstairs, the primary suite impresses with wood flooring, tranquil views of the conservation and pond, and private access to the upstairs balcony. The spa-like en suite includes: Dual vanities, Garden tub and large walk-in shower, Custom-designed walk-in closet. Also upstairs: a media room with balcony access, two additional bedrooms, two full bathrooms, and a utility room with sink and built-in storage. The outdoor living area is simply spectacular. A true extension of the home, it features: a Full outdoor kitchen with Alfresco gas grill, Kamado Joe smoker, power burner, side burner, sink, and beverage refrigerator, Custom bench seating in light wood. This home offers one of the tallest panoramic screened cages (polystyrene material, hurricane-resistant) with a 45x22 saltwater pool with bubblers, pool lighting, waterfall, and chlorine generator and a Built-in fire pit for cozy evenings outdoors. There are too many upgrades to list—from the high-end finishes to thoughtful design choices, to a whole house water softener system, tankless water heater to outdoor security system this home is truly one-of-a-kind. Don't miss your chance to experience this exceptional lifestyle in Estancia. Contact me today to schedule your private showing.
Listing Agent
COLDWELL BANKER REALTY Brokerage Phone: 813-977-3500 License #3484266 Listed on: 10/31/2025

Home Details
Home Type
- Single Family
Est. Annual Taxes
- $16,742
Year Built
- Built in 2019
Parking
- 3 Car Attached Garage
- Ground Level Parking
- Garage Door Opener
Property Views
- Water
- Woods
- Pool
Interior Spaces
- 4,304 Sq Ft Home
- 2-Story Property
- Open Floorplan
- Built-In Features
- Crown Molding
- Coffered Ceiling
- Tray Ceiling
- Cathedral Ceiling
- Ceiling Fan
- Pendant Lighting
- Decorative Fireplace
- Electric Fireplace
- Blinds
- Family Room with Fireplace
- Great Room
- Formal Dining Room
- Media Room
- Den
- Inside Utility
Kitchen
- Eat-In Kitchen
- Walk-In Pantry
- Built-In Oven
- Cooktop with Range Hood
- Microwave
- Dishwasher
- Cooking Island
- Farmhouse Sink
- Disposal
Flooring
- Engineered Wood
- Reclaimed Wood
- Carpet
- Concrete
- Tile
Bedrooms and Bathrooms
- 4 Bedrooms
- Split Bedroom Floorplan
- En-Suite Bathroom
- Walk-In Closet
- 4 Full Bathrooms
- Soaking Tub
Laundry
- Laundry Room
- Laundry on upper level
- Dryer
- Washer
Home Security
- Security System Owned
- Fire and Smoke Detector
Pool
- Screened Pool
- Solar Heated In Ground Pool
- Heated Spa
- In Ground Spa
- Saltwater Pool
- Pool is Self Cleaning
- Fence Around Pool
- Pool Deck
- Pool Lighting
Utilities
- Central Heating and Cooling System
- Heating System Uses Natural Gas
- Thermostat
- Underground Utilities
- Water Filtration System
- Tankless Water Heater
- Water Softener
- High Speed Internet
Additional Features
- Reclaimed Water Irrigation System
- Enclosed Patio or Porch
- 0.25 Acre Lot
Listing and Financial Details
- Residential Lease
- Security Deposit $10,000
- Property Available on 11/1/25
- Tenant pays for carpet cleaning fee, cleaning fee, gas
- The owner pays for pool maintenance
- 12-Month Minimum Lease Term
- $100 Application Fee
- Assessor Parcel Number 20-26-18-004.0-014.00-015.0
Community Details
Overview
- Property has a Home Owners Association
- Association
- Estancia Ph 2B1 Subdivision
Recreation
- Community Pool
Pet Policy
- Pets up to 35 lbs
- Pet Deposit $350
- 1 Pet Allowed
- $350 Pet Fee
- Breed Restrictions
Additional Features
- Clubhouse
- Gated Community
Map
Source: Stellar MLS
MLS Number: TB8443537
APN: 18-26-20-0040-01400-0150
- 28726 Picana Ln
- 29542 Picana Ln
- 4289 Ortona Ln
- 3699 Front Park Dr
- 4446 Ortona Ln
- 3633 Persimmon Park Dr
- 4205 Barletta Ct
- Plant at Arbors at Wiregrass Ranch - The Townes at Arbors at Wiregrass
- Carnegie Plan at Arbors at Wiregrass Ranch - The Townes at Arbors at Wiregrass
- Flagler Plan at Arbors at Wiregrass Ranch - The Townes at Arbors at Wiregrass
- 28622 Cozy Creek Dr
- 28638 Cozy Creek Dr
- 28809 Orange Berry Dr
- Westcliff Plan at Persimmon Place at Wiregrass Ranch - Garden Series
- Nassau Plan at Persimmon Place at Wiregrass Ranch - Garden Series
- 28778 Orange Berry Dr
- Marco Plan at Persimmon Place at Wiregrass Ranch - Garden Series
- Hartland Plan at Persimmon Place at Wiregrass Ranch - Garden Series
- Sneed Plan at Persimmon Place at Wiregrass Ranch - Garden Series
- 28547 Hillcrest Valley Blvd
- 29868 Picana Ln
- 28355 Sparrows Edge Cir
- 3513 Silent Gardens Cove
- 28407 Grassland Rnch Ln
- 28564 Sweet Persimmon Dr
- 3477 Wildflower Valley Ln
- 28642 Tranquil Lake Cir
- 4663 Almada Ln
- 5005 San Martino Dr
- 3994 Medicci Ln
- 28522 Tranquil Lake Cir
- 4725 Ancona Way
- 4849 Isola Ct
- 4738 Tramanto Ln
- 4899 Isola Ct
- 4830 Wandering Way
- 27734 Indigo Pond Ct
- 4954 Wandering Way
- 4392 Vermillion Sky Dr
- 27745 Chestnut Lake Blvd
