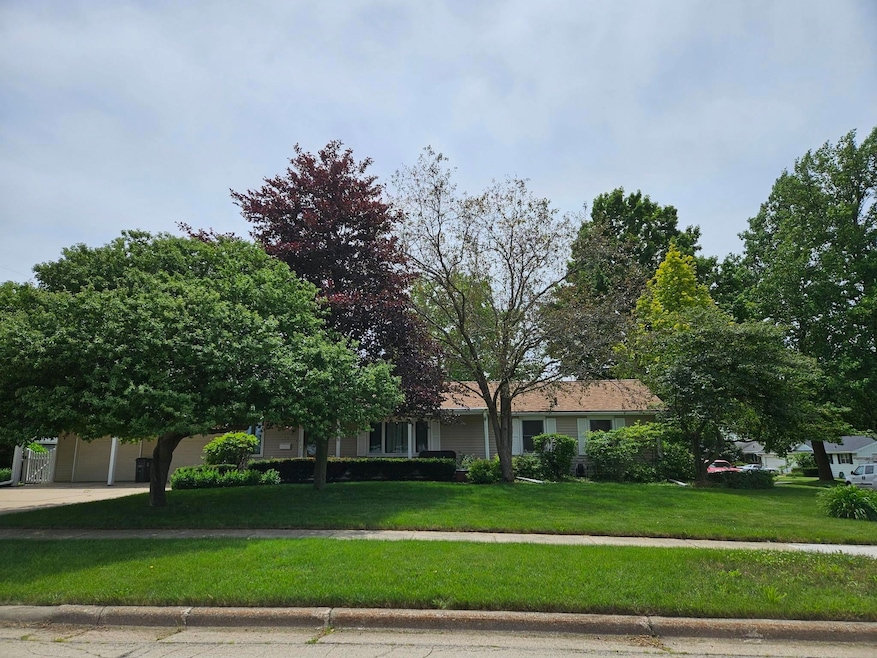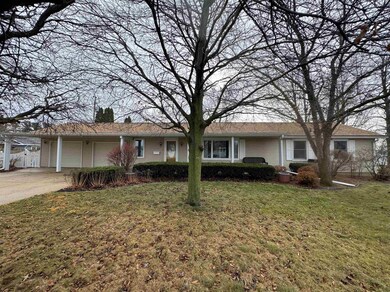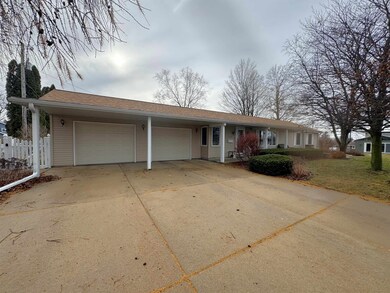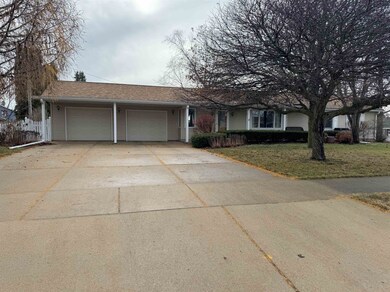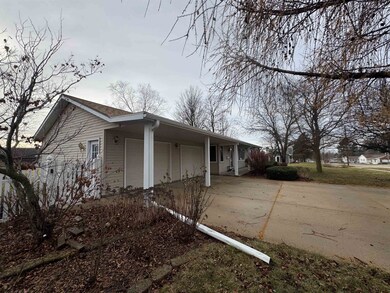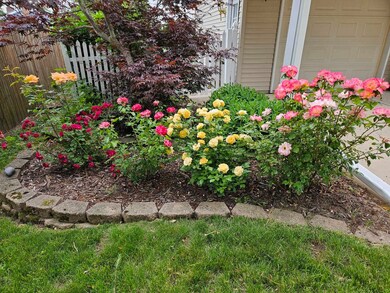
2904 7th St Monroe, WI 53566
Highlights
- Open Floorplan
- Recreation Room
- Ranch Style House
- Deck
- Vaulted Ceiling
- Wood Flooring
About This Home
As of April 2025Quaint ranch home on the NE end of town, blocks from Northside Elementary & the new High School. New laminate floors in the spacious family room which flows into the living/formal dining room. The household cook will enjoy the kitchen's timeless style of the blond cabinets & Corian countertops, which overlook the sunroom – complete with skylights & gas fireplace. It’s also the perfect setup for hosting on the newer deck located just off the sunroom. The main floor also holds a full bath w/jacuzzi tub, additional 1/2 bath, main floor laundry & 3 generous sized bedrooms. The LL is partially finished, featuring 1/2 bath stubbed for a shower, & a work area/craft room. A 2 car attached garage is a bonus, & w/ small fencing addition you’ll have a fully fenced backyard!
Last Agent to Sell the Property
First Weber Hedeman Group Brokerage Phone: 608-325-2000 License #77542-94 Listed on: 12/28/2024

Home Details
Home Type
- Single Family
Est. Annual Taxes
- $4,136
Year Built
- Built in 1959
Lot Details
- 9,148 Sq Ft Lot
- Corner Lot
- Level Lot
Home Design
- Ranch Style House
- Poured Concrete
- Vinyl Siding
Interior Spaces
- Open Floorplan
- Vaulted Ceiling
- Skylights
- Gas Fireplace
- Recreation Room
- Sun or Florida Room
- Wood Flooring
- Partially Finished Basement
- Basement Fills Entire Space Under The House
Kitchen
- Breakfast Bar
- Oven or Range
- Dishwasher
- Kitchen Island
Bedrooms and Bathrooms
- 3 Bedrooms
- Bathroom on Main Level
- Hydromassage or Jetted Bathtub
Laundry
- Dryer
- Washer
Parking
- 2 Car Attached Garage
- Driveway Level
Accessible Home Design
- Accessible Approach with Ramp
- Ramped or Level from Garage
Outdoor Features
- Deck
- Patio
Schools
- Monroe Elementary And Middle School
- Monroe High School
Utilities
- Forced Air Cooling System
- Water Softener
Ownership History
Purchase Details
Home Financials for this Owner
Home Financials are based on the most recent Mortgage that was taken out on this home.Purchase Details
Similar Homes in Monroe, WI
Home Values in the Area
Average Home Value in this Area
Purchase History
| Date | Type | Sale Price | Title Company |
|---|---|---|---|
| Warranty Deed | $139,300 | None Available | |
| Trustee Deed | -- | None Available |
Mortgage History
| Date | Status | Loan Amount | Loan Type |
|---|---|---|---|
| Open | $111,400 | New Conventional |
Property History
| Date | Event | Price | Change | Sq Ft Price |
|---|---|---|---|---|
| 04/14/2025 04/14/25 | Sold | $280,000 | -3.1% | $156 / Sq Ft |
| 02/27/2025 02/27/25 | Pending | -- | -- | -- |
| 02/21/2025 02/21/25 | Price Changed | $289,000 | -1.7% | $161 / Sq Ft |
| 12/28/2024 12/28/24 | For Sale | $294,000 | +111.1% | $164 / Sq Ft |
| 03/30/2016 03/30/16 | Sold | $139,250 | -13.0% | $77 / Sq Ft |
| 02/22/2016 02/22/16 | Pending | -- | -- | -- |
| 01/21/2016 01/21/16 | For Sale | $160,000 | -- | $89 / Sq Ft |
Tax History Compared to Growth
Tax History
| Year | Tax Paid | Tax Assessment Tax Assessment Total Assessment is a certain percentage of the fair market value that is determined by local assessors to be the total taxable value of land and additions on the property. | Land | Improvement |
|---|---|---|---|---|
| 2024 | $3,940 | $239,800 | $27,700 | $212,100 |
| 2023 | $4,136 | $235,800 | $27,700 | $208,100 |
| 2022 | $3,700 | $149,900 | $14,400 | $135,500 |
| 2021 | $3,322 | $149,900 | $14,400 | $135,500 |
| 2020 | $3,195 | $135,000 | $14,400 | $120,600 |
| 2019 | $3,216 | $135,000 | $14,400 | $120,600 |
| 2018 | $3,151 | $135,000 | $14,400 | $120,600 |
| 2017 | $3,125 | $116,300 | $14,400 | $101,900 |
| 2016 | $3,121 | $116,300 | $14,400 | $101,900 |
| 2014 | $2,966 | $116,300 | $14,400 | $101,900 |
Agents Affiliated with this Home
-
J
Seller's Agent in 2025
Jeffrey J Conway
First Weber Hedeman Group
-
L
Seller's Agent in 2016
Lorri Stueber
Restaino & Associates
Map
Source: South Central Wisconsin Multiple Listing Service
MLS Number: 1991055
APN: 23-251-2719.0000
- 137 24th Ave
- 1915 7th St
- 2123 13th St
- 2203 15th St
- 1714 28th Ave
- 809 18th Ave
- 1515 6th St
- lot 26 Tall Grass Ln
- lot 15 Tall Grass Ln
- lot 16 Tall Grass Ln
- 1706 20th Ave
- 1729 16th St
- 444+/- Acres County Highway Dr
- 1511 16th Ave
- Lot 10 Riviera Ct
- 1600 15th Ave
- 1222 11th St
- 1810 15th Ave
- 942 11th St
- 700 8th Ave Unit 725
