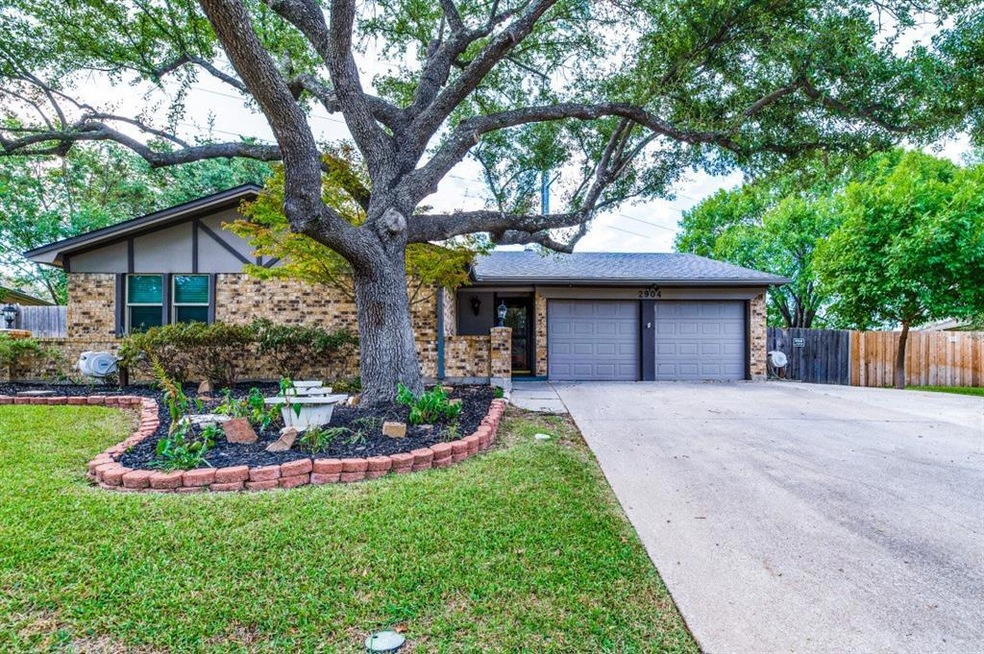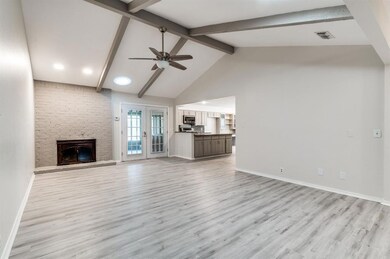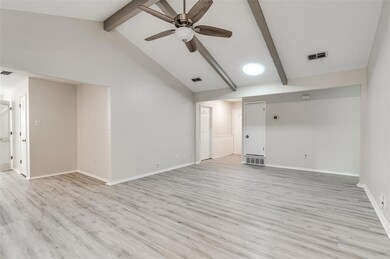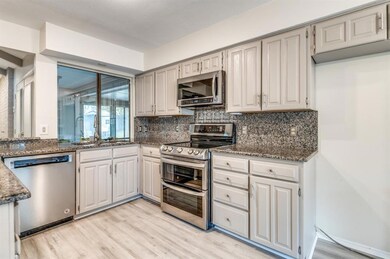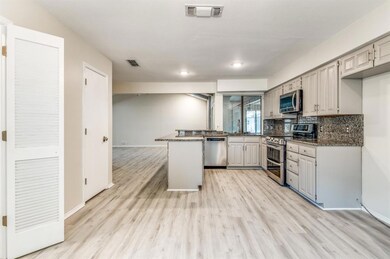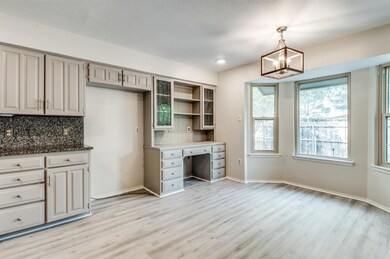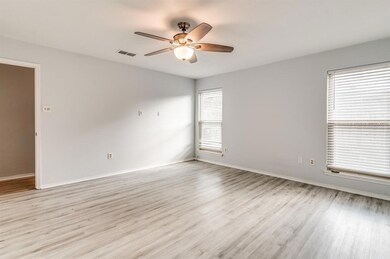
2904 Bluebonnet Ln Bedford, TX 76021
Highlights
- Outdoor Pool
- Open Floorplan
- Granite Countertops
- Spring Garden Elementary School Rated A
- Vaulted Ceiling
- 5-minute walk to Harris Ryals Park
About This Home
As of November 2022This is a beautiful updated home that sits in a very nice established neighborhood. Inside you will find new floors, paint, and fixtures. Large den with vaulted ceilings and fireplace is open to the kitchen, Updated appliances and granite countertops are just a few of the features in this spacious eat in kitchen! Great windows and built-ins in the sunny breakfast area. The large master suite has a private bath with double closets and a large walk-in shower. Nice sized secondary bedrooms with walk-in closets share and additional updated bath with a jetted tub. As you make your way to the oasis in the back yard you can imagine yourself relaxing by your pool and spa in your screened in patio. The pool is beautiful and has an attached spa to relax and unwind. Storage sheds and yard left for fun and play. The large shed can be finished for a workshop or she shed! Extra parking in front and a sprinkler system too! walk to park. This home is ready for you to move in and make memories!
Last Agent to Sell the Property
Tommy Still
Still Brothers & ASSOC. License #0739703 Listed on: 10/12/2022
Home Details
Home Type
- Single Family
Est. Annual Taxes
- $5,880
Year Built
- Built in 1982
Lot Details
- 0.27 Acre Lot
Parking
- 2-Car Garage with one garage door
Home Design
- Brick Exterior Construction
- Slab Foundation
- Frame Construction
- Composition Roof
Interior Spaces
- 1,807 Sq Ft Home
- 1-Story Property
- Open Floorplan
- Vaulted Ceiling
- Brick Fireplace
- Living Room with Fireplace
Kitchen
- Eat-In Kitchen
- Electric Oven
- Electric Cooktop
- Dishwasher
- Granite Countertops
- Disposal
Flooring
- Laminate
- Tile
Bedrooms and Bathrooms
- 3 Bedrooms
- Walk-In Closet
- 2 Full Bathrooms
Outdoor Features
- Outdoor Pool
- Covered patio or porch
Schools
- Spring Garden Elementary School
- Harwood Middle School
- Trinity High School
Utilities
- Cooling Available
- Heating Available
- High Speed Internet
Community Details
- Meadow Wood Add Subdivision
Listing and Financial Details
- Legal Lot and Block 19 / 9
- Assessor Parcel Number 01755056
- $6,517 per year unexempt tax
Ownership History
Purchase Details
Home Financials for this Owner
Home Financials are based on the most recent Mortgage that was taken out on this home.Purchase Details
Purchase Details
Home Financials for this Owner
Home Financials are based on the most recent Mortgage that was taken out on this home.Purchase Details
Home Financials for this Owner
Home Financials are based on the most recent Mortgage that was taken out on this home.Similar Homes in Bedford, TX
Home Values in the Area
Average Home Value in this Area
Purchase History
| Date | Type | Sale Price | Title Company |
|---|---|---|---|
| Deed | -- | Independence Title Company | |
| Warranty Deed | -- | Rattikin Title | |
| Warranty Deed | -- | Stewart Title | |
| Warranty Deed | -- | -- |
Mortgage History
| Date | Status | Loan Amount | Loan Type |
|---|---|---|---|
| Open | $387,845 | FHA | |
| Previous Owner | $23,158 | Purchase Money Mortgage | |
| Previous Owner | $95,260 | Unknown | |
| Previous Owner | $74,000 | No Value Available | |
| Previous Owner | $77,950 | Seller Take Back |
Property History
| Date | Event | Price | Change | Sq Ft Price |
|---|---|---|---|---|
| 06/05/2025 06/05/25 | For Sale | $475,000 | +20.3% | $263 / Sq Ft |
| 11/21/2022 11/21/22 | Sold | -- | -- | -- |
| 10/19/2022 10/19/22 | Pending | -- | -- | -- |
| 10/12/2022 10/12/22 | For Sale | $395,000 | -- | $219 / Sq Ft |
Tax History Compared to Growth
Tax History
| Year | Tax Paid | Tax Assessment Tax Assessment Total Assessment is a certain percentage of the fair market value that is determined by local assessors to be the total taxable value of land and additions on the property. | Land | Improvement |
|---|---|---|---|---|
| 2024 | $5,880 | $368,551 | $70,000 | $298,551 |
| 2023 | $7,576 | $395,000 | $45,000 | $350,000 |
| 2022 | $6,739 | $308,523 | $45,000 | $263,523 |
| 2021 | $6,685 | $293,121 | $45,000 | $248,121 |
| 2020 | $6,134 | $258,000 | $45,000 | $213,000 |
| 2019 | $6,226 | $258,000 | $45,000 | $213,000 |
| 2018 | $4,509 | $233,000 | $45,000 | $188,000 |
| 2017 | $5,242 | $229,154 | $30,000 | $199,154 |
| 2016 | $4,765 | $199,367 | $30,000 | $169,367 |
| 2015 | $3,813 | $185,441 | $30,000 | $155,441 |
| 2014 | $3,813 | $172,700 | $18,000 | $154,700 |
Agents Affiliated with this Home
-
R
Seller's Agent in 2025
Rosemarie Miller
Keller Williams Realty - Cedar Creek Lake Properties
-
T
Seller's Agent in 2022
Tommy Still
Still Brothers & ASSOC.
-
C
Seller Co-Listing Agent in 2022
Charlie Still
Still Brothers & ASSOC.
-
N
Buyer's Agent in 2022
Natalia Aslapovskaya
Skyline Realty
Map
Source: North Texas Real Estate Information Systems (NTREIS)
MLS Number: 20184722
APN: 01755056
- 2908 Pecan Cir
- 2925 White Oak Ln
- 3001 Glenwood Ct
- 3501 Pecan Cir
- 3008 Raintree Ct
- 3600 Teal Ln
- 3600 Murphy Dr
- 3024 Highgate Ln
- 3112 Manchester Cir
- 2521 Morningside Dr
- 3704 Murphy Dr
- 2917 Highgate Ln
- 3713 Teal Ln
- 2609 Talisman Ct
- 3120 Teakwood Dr
- 3233 Princess St
- 3200 Teakwood Dr
- 3217 Redwood St
- 4017 Westmont Ct
- 3105 Woodland Heights Cir
