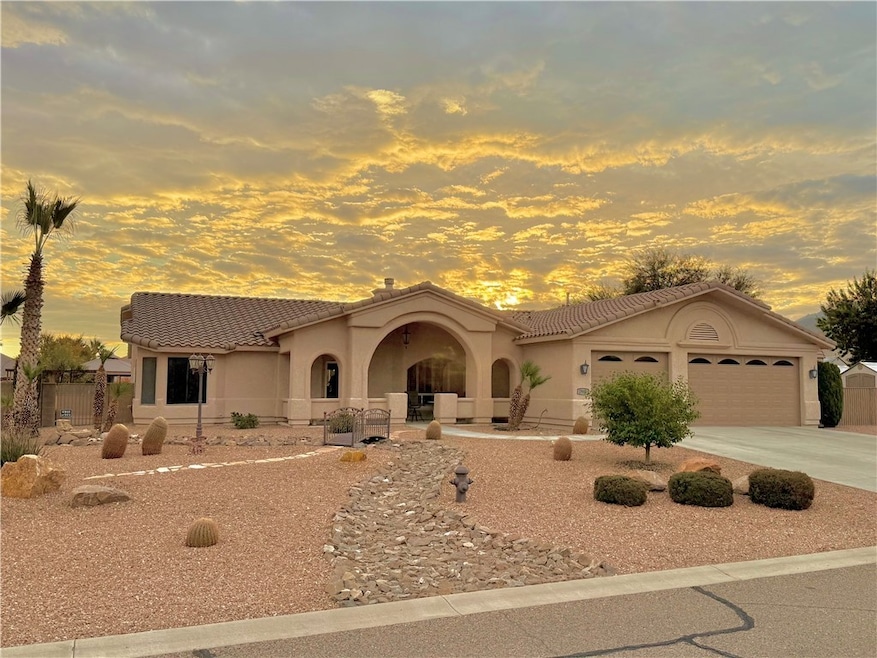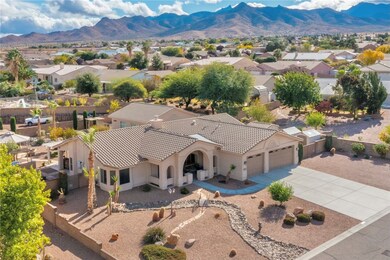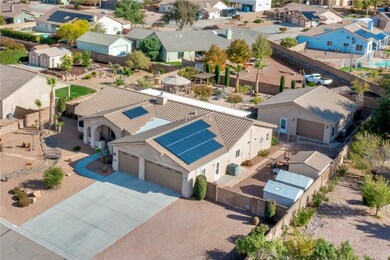2904 Cimarron Dr Kingman, AZ 86401
Estimated payment $3,485/month
Highlights
- RV Access or Parking
- Mountain View
- Hydromassage or Jetted Bathtub
- Solar Power System
- Vaulted Ceiling
- Furnished
About This Home
Truly ONE*** OF*** A*** KIND this custom-built masterpiece stands alone in Kingman! (The builder only built one in this floorplan and he has since retired!) Designed and constructed as a unique, single-build floorplan, this exceptional property offers over 2,200 sq ft of beautifully crafted living space in the main home plus a full detached casita with over 1000 sq ft perfect for guests, hobbies, or multi-generational living. Step inside to a grand, light-filled living area anchored by a striking three-sided fireplace, elegant arched entryways, and custom built-ins with integrated lighting. High-quality windows and doors, along with R50 attic insulation, ensure comfort and efficiency year-round. The spacious kitchen is a true showpiece, featuring granite countertops, custom cabinetry, a double oven, electric glass-top stove, breakfast bar seating, a cozy breakfast nook, and an inviting dining area. A large pantry and built-in desk option complete this highly functional design. Natural light pours in through the large sliding glass door and windows, creating a warm and welcoming flow throughout. The main home offers 3 bedrooms, 2 bathrooms, and a 3-car garage, all finished with thoughtful upgrades and unique architectural touches. The detached casita is a remarkable bonus offering a spacious bedroom/living area, full kitchen (which can easily be reimagined as a workshop), full bathroom, and a stunning wall of windows that fills the space with light and views. Step outside to your private oasis. The fully landscaped front and backyards showcase custom flagstone walkways, a tranquil koi pond, a generous oversized covered patio, gazebo, outdoor kitchen/BBQ, and multiple raised garden beds the perfect setting for entertaining, relaxing, and enjoying Arizona living at its finest. This rare, custom-crafted beauty delivers a blend of luxury, comfort, and unmatched uniqueness. Homes like this simply don t come around don t miss the chance to make it yours!
Listing Agent
Century 21 Highland Brokerage Phone: 928-715-4242 License #SA693900000 Listed on: 11/20/2025

Home Details
Home Type
- Single Family
Est. Annual Taxes
- $1,760
Year Built
- Built in 2006
Lot Details
- 0.46 Acre Lot
- Lot Dimensions are 129x163x117x163
- West Facing Home
- Back Yard Fenced
- Block Wall Fence
- Chain Link Fence
- Water-Smart Landscaping
- Sprinkler System
- Garden
- Zoning described as K- R1-20 Res: Sing Fam 20000sf
Parking
- 3 Car Garage
- Garage Door Opener
- RV Access or Parking
Home Design
- Wood Frame Construction
- Tile Roof
- Stucco
Interior Spaces
- 3,170 Sq Ft Home
- Property has 1 Level
- Furnished
- Vaulted Ceiling
- Ceiling Fan
- Fireplace
- Window Treatments
- Sitting Room
- Dining Area
- Mountain Views
Kitchen
- Breakfast Area or Nook
- Breakfast Bar
- Double Oven
- Electric Oven
- Electric Range
- Microwave
- Dishwasher
- Granite Countertops
- Disposal
Flooring
- Carpet
- Tile
Bedrooms and Bathrooms
- 4 Bedrooms
- Walk-In Closet
- 3 Full Bathrooms
- Dual Sinks
- Hydromassage or Jetted Bathtub
- Bathtub with Shower
- Separate Shower
Laundry
- Laundry in unit
- Dryer
- Washer
Accessible Home Design
- Low Threshold Shower
Eco-Friendly Details
- Energy-Efficient Windows
- Energy-Efficient Exposure or Shade
- Solar Power System
Outdoor Features
- Covered Patio or Porch
- Outdoor Water Feature
- Gazebo
- Shed
- Outdoor Grill
Utilities
- Central Air
- Programmable Thermostat
- Propane
Community Details
- No Home Owners Association
- Built by Burns Builders
- Rancho Santa Fe III Tr Subdivision
Listing and Financial Details
- Legal Lot and Block 14 / 7
Map
Home Values in the Area
Average Home Value in this Area
Tax History
| Year | Tax Paid | Tax Assessment Tax Assessment Total Assessment is a certain percentage of the fair market value that is determined by local assessors to be the total taxable value of land and additions on the property. | Land | Improvement |
|---|---|---|---|---|
| 2026 | $880 | -- | -- | -- |
| 2025 | $1,904 | $40,862 | $0 | $0 |
| 2024 | $1,904 | $43,927 | $0 | $0 |
| 2023 | $1,904 | $39,091 | $0 | $0 |
| 2022 | $1,830 | $31,575 | $0 | $0 |
| 2021 | $1,940 | $29,284 | $0 | $0 |
| 2019 | $1,606 | $24,142 | $0 | $0 |
| 2018 | $1,676 | $23,561 | $0 | $0 |
| 2017 | $1,519 | $22,415 | $0 | $0 |
| 2016 | $1,462 | $21,923 | $0 | $0 |
| 2015 | $1,527 | $20,202 | $0 | $0 |
Property History
| Date | Event | Price | List to Sale | Price per Sq Ft |
|---|---|---|---|---|
| 11/20/2025 11/20/25 | For Sale | $639,000 | -- | $294 / Sq Ft |
Purchase History
| Date | Type | Sale Price | Title Company |
|---|---|---|---|
| Deed | -- | None Listed On Document | |
| Warranty Deed | $269,000 | Pioneer Title Agency Inc | |
| Cash Sale Deed | $124,900 | First American Title Ins Co |
Source: Western Arizona REALTOR® Data Exchange (WARDEX)
MLS Number: 034180
APN: 322-50-036
- 2898 Rawhide Dr
- 2807 Cimarron Dr
- 4207 Glencliff Ave
- 1550 Mountain Trail Rd
- 1450 Hidden Canyon Rd
- 1400 Rawhide Dr
- 4309 Pinto Rd
- 4351 Pinto Rd
- 850 Rawhide Dr
- 2577 Diamond Spur St
- 4436 Pinto Rd
- 000 LOT D Stagecoach Rd
- 3349 Roma Ct
- 2575 Triangle St
- 2695 Sandstone St
- 4319 Gemstone Ave
- 4007 Monte Silvano Ave
- 3374 Roma Rd
- 4039 Roma Rd
- 1111 Mohave Dr Unit 4508
- 3327 N Central St
- 2824 Simms Ave
- 2553 Sycamore Ave
- 2721 Colorado Ave
- 2735 Georgia Ave
- 2171 Ridgeview
- 2495 Detroit Ave
- 4149 Eagle Dr
- 3150 E Gordon #B Dr
- 3150 Harrison St
- 3653 N Roosevelt St
- 2044 Rex Allen Dr
- 3915 E Nicole Ave
- 3601 Mariscal Dr
- 3612 E Koval Dr
- 3578 E Koval Dr
- 3422 Mulberry Ln
- 3298 E Ames Ave
- 685 Vista Grande Dr
- 3289 Tierra Del Sol Dr






