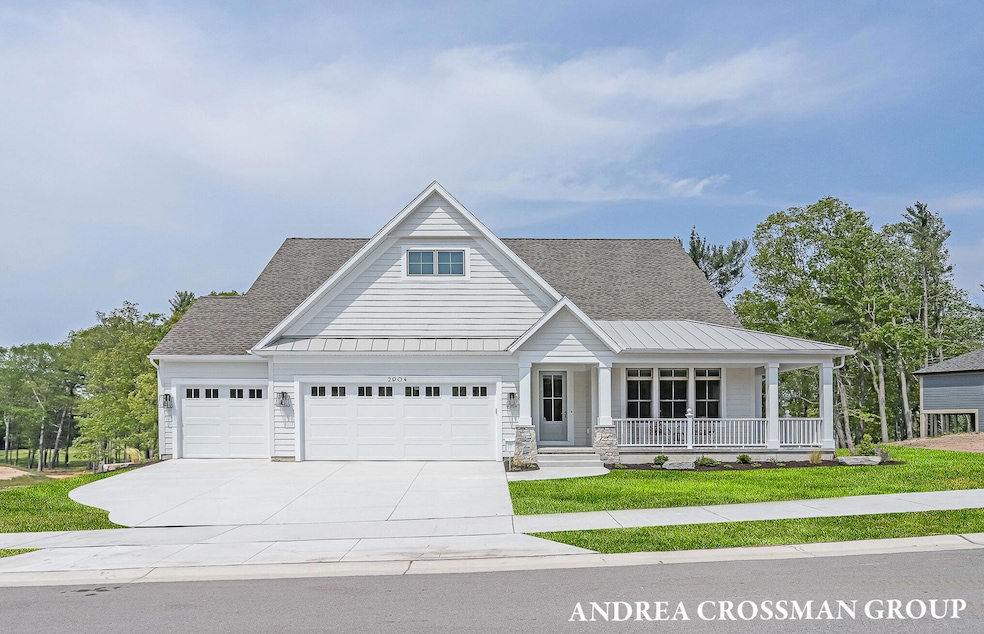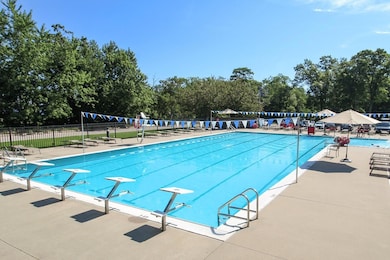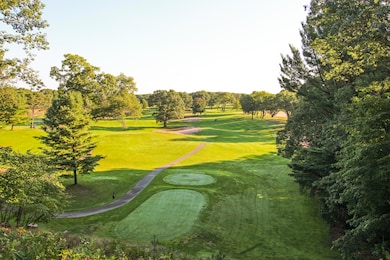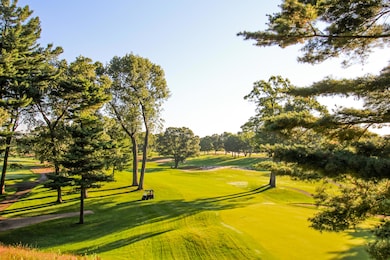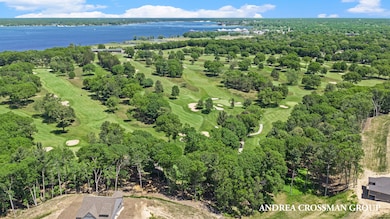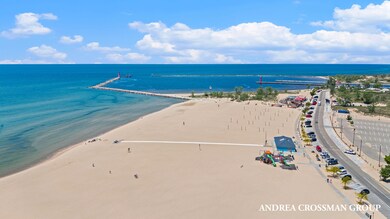2904 Duneside Trail Muskegon, MI 49441
Lakeside NeighborhoodEstimated payment $6,628/month
Highlights
- Golf Course Community
- New Construction
- Recreation Room
- Water Access
- Deck
- Traditional Architecture
About This Home
Welcome to your dream home nestled within the serene landscape of Lakeside Dunes, the new, prestigious golf community at Muskegon Country Club! Crafted with meticulous attention to detail by renowned custom home builder David Bos Homes, this 4 bedroom, 4 bathroom new home seamlessly blends luxury, functionality, and modern conveniences. The creativity, attention to detail, high end finishes and quality craftsmanship David Bos Homes pours into their homes will not disappoint. Set against the backdrop of the stunning views of the golf course, this cottage style club home offers ample space for both relaxation and entertainment. The main floor, consisting of almost 2,400 square feet, features 2 spacious bedrooms, including a luxurious primary bedroom with en suite. Equipped with a beautiful kitchen with center island, a generous dining space, living room with gas fireplace perfect for entertaining your family and friends or enjoying a warm fire on a chilly winter evening. Rounding out the main floor is a convenient laundry room, custom boot bench, a 4 seasons room which leads out to a large deck, and a quaint wrap around front porch ideal for relaxing on those warm summer evenings. The partially finished lower level is complete with 2 bedrooms, 1 bathrooms, and a sizable recreation room. The 3 stall attached garage is perfect not only for your vehicles, but for your golf cart as well. Enjoy the tranquility of your surroundings as you indulge in the beauty of world-class golfing right in your backyard or embrace the coastal lifestyle with the convenience of being less than 1 mile away from the pristine shores of Lake Michigan. Whether it's a leisurely stroll along the sandy beaches or a day of water activities, the allure of Lake Michigan and the picturesque golf course awaits! The HOA fee of approximately $380/month includes a social membership to the Muskegon Country Club.
Listing Agent
Coldwell Banker Woodland Schmidt Grand Haven License #6501425881 Listed on: 08/04/2025

Home Details
Home Type
- Single Family
Est. Annual Taxes
- $69
Year Built
- Built in 2025 | New Construction
Lot Details
- 4,356 Sq Ft Lot
- Lot Dimensions are 78x73x52x73
- Shrub
- Sprinkler System
HOA Fees
- $380 Monthly HOA Fees
Parking
- 3 Car Attached Garage
- Garage Door Opener
Home Design
- Traditional Architecture
- Composition Roof
- HardiePlank Siding
Interior Spaces
- 3,443 Sq Ft Home
- 2-Story Property
- Ceiling Fan
- Gas Log Fireplace
- Insulated Windows
- Living Room with Fireplace
- Dining Area
- Recreation Room
- Sun or Florida Room
- Ceramic Tile Flooring
- Natural lighting in basement
Kitchen
- Eat-In Kitchen
- Oven
- Range
- Microwave
- Dishwasher
- Kitchen Island
- Disposal
Bedrooms and Bathrooms
- 4 Bedrooms | 2 Main Level Bedrooms
Laundry
- Laundry Room
- Laundry on main level
- Dryer
- Washer
Outdoor Features
- Water Access
- Property is near a lake
- Deck
- Patio
Utilities
- Forced Air Heating and Cooling System
- Heating System Uses Natural Gas
- Natural Gas Water Heater
- Cable TV Available
Community Details
Overview
- Association fees include snow removal, lawn/yard care
- Built by David Bos Homes
Amenities
- Restaurant
Recreation
- Golf Course Community
- Community Pool
Map
Home Values in the Area
Average Home Value in this Area
Tax History
| Year | Tax Paid | Tax Assessment Tax Assessment Total Assessment is a certain percentage of the fair market value that is determined by local assessors to be the total taxable value of land and additions on the property. | Land | Improvement |
|---|---|---|---|---|
| 2025 | $69 | $231,900 | $0 | $0 |
| 2024 | -- | $85,000 | $0 | $0 |
Property History
| Date | Event | Price | List to Sale | Price per Sq Ft |
|---|---|---|---|---|
| 11/05/2025 11/05/25 | Price Changed | $1,190,000 | -0.4% | $346 / Sq Ft |
| 08/04/2025 08/04/25 | For Sale | $1,195,000 | -- | $347 / Sq Ft |
Source: MichRIC
MLS Number: 25038895
APN: 61-24-522-000-0007-00
- 2892 Duneside Trail Unit 9
- 2880 Duneside Trail Unit 13
- 2877 Duneside Trail Unit 23
- 2559 Letart Ave
- 2569 Harding Ave
- 2964 Lakeshore Dr Unit E102
- 2964 Lakeshore Dr Unit E403
- 2525 Morton Ave
- 2432 Cutler Ave
- 2361 Norman Ave
- 2270 Norman Ave
- 3507 Winnetaska Rd
- 3229 Edgewater St
- 2278 Morton Ave
- 2238 Crozier Ave
- 2245 Morton Ave
- 2209 Hughes Ave
- 2165 Letart Ave
- 2163 Harding Ave
- 2690 Pinehurst Rd
- 2032 Harrison Ave
- 1336 W Summit Ave
- 3298 Roosevelt Rd
- 1290 W Hackley Ave
- 2081 Barclay St
- 3050 Maple Grove Rd
- 930 Washington Ave
- 581 Lake Forest Ln
- 3229 7th St
- 550 W Western Ave
- 267 Seminole Rd
- 351 W Western Ave
- 292 W Western Ave
- 285 Western Ave
- 233 Delaware Ave Unit 2
- 1094 Williams St Unit 2
- 2701 Huizenga St Unit 66
- 2250 Valley St
- 3975 Grand Haven Rd
- 410 Glen Oaks Dr
