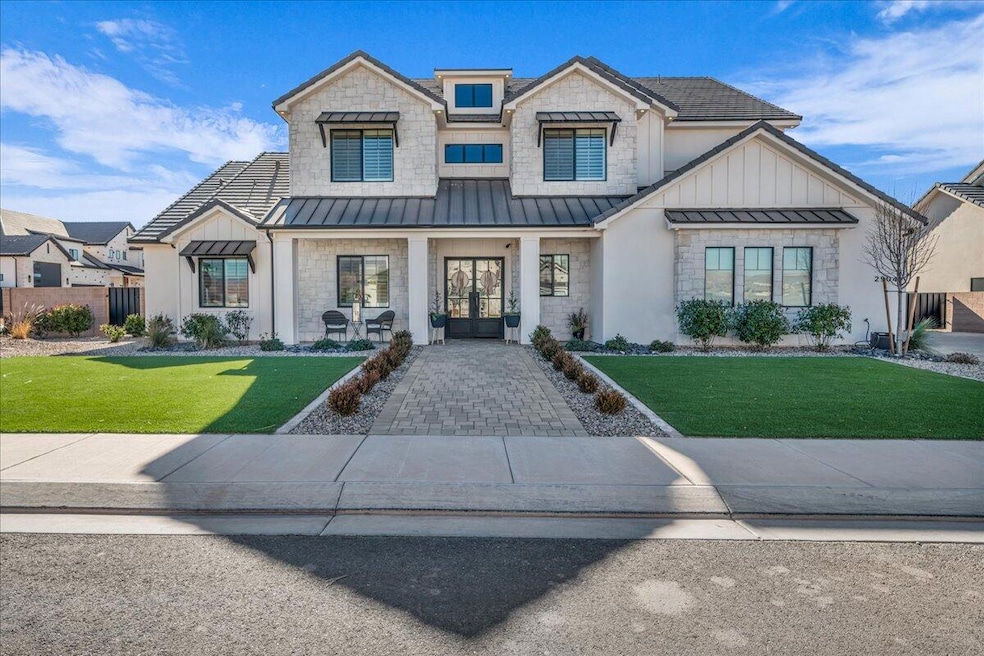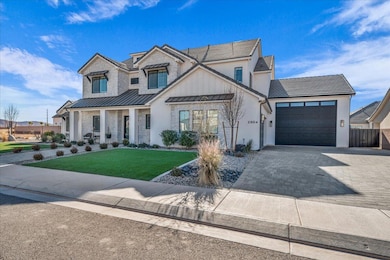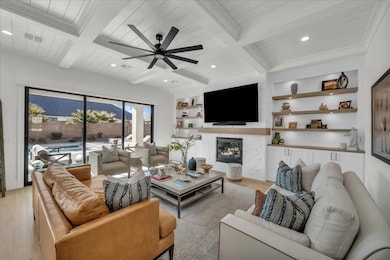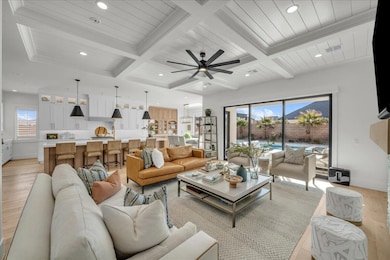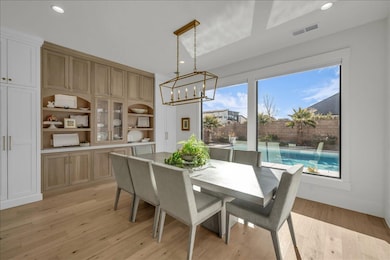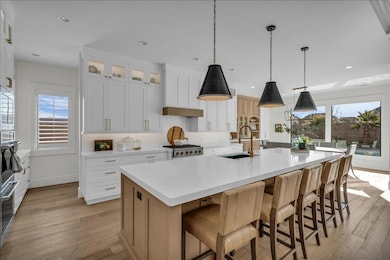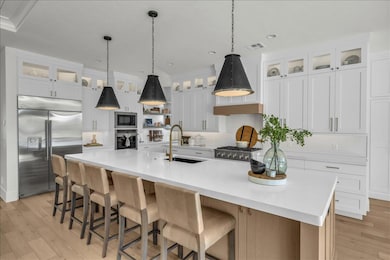2904 E Stonedale Dr St. George, UT 84790
Estimated payment $9,099/month
Highlights
- Concrete Pool
- RV Garage
- Main Floor Primary Bedroom
- Crimson View Elementary School Rated A-
- Mountain View
- Corner Lot
About This Home
**$45,000 Price Improvement**Step into a world of sophistication and comfort with this gorgeous 6-bedroom, 5-bathroom home spanning an impressive 5,192 sqft. Nestled in Moorland Park which is conveniently located close to schools, shopping and medical. As you enter, you'll be greeted by a versatile bedroom/office suite, thoughtfully designed with custom cabinets and sleek tile flooring—perfect for a home office or a cozy guest room. The heart of the home is undoubtedly the upgraded great room, where stunning custom ceiling woodwork elevates the space, offering both warmth and character. The adjacent dining area has been reimagined with exquisite buffet cabinets and carefully curated lighting, transforming the original study into an inviting space for entertaining. High-end fixtures throughout the main floor add an air of luxury without sacrificing comfort. Retire to the luxurious primary suite, where newly installed hardwood floors set an inviting tone. The spa-like primary bath promises relaxation with its upgraded faucets, mirrors, and chic lightingwhich seamlessly combines style with indulgence. Upstairs, experience the understated elegance of hardwood flooring in all hallways, enhancing the overall design and flow of the home. This residence has been meticulously updated to include: Upgraded lighting and bathroom fixtures enhancing every corner of the main floor. A professionally finished garage that features enclosed mechanicals and beautifully painted floors, plus an expansive 20'x35' RV garage to store all your toys and adventures. Large 8' sliders welcome the outdoors inside with landscaping throughout the yard, complete with 20'x40' pool and electric cover. The perfect area to entertain friends and family alike. Agent related to Seller. Buyer to verify all information.
Home Details
Home Type
- Single Family
Est. Annual Taxes
- $4,819
Year Built
- Built in 2023
Lot Details
- 0.35 Acre Lot
- Property is Fully Fenced
- Landscaped
- Corner Lot
- Sprinkler System
- Private Yard
Parking
- Attached Garage
- Oversized Parking
- Extra Deep Garage
- Garage Door Opener
- RV Garage
Home Design
- Slab Foundation
- Tile Roof
- Stucco Exterior
- Stone Exterior Construction
Interior Spaces
- 5,192 Sq Ft Home
- 2-Story Property
- Ceiling Fan
- Gas Fireplace
- Double Pane Windows
- Den
- Mountain Views
Kitchen
- Built-In Range
- Range Hood
- Microwave
- Dishwasher
- Disposal
Bedrooms and Bathrooms
- 6 Bedrooms
- Primary Bedroom on Main
- Walk-In Closet
- 5 Bathrooms
- Bathtub With Separate Shower Stall
Pool
- Concrete Pool
- Heated In Ground Pool
- Spa
Outdoor Features
- Covered Patio or Porch
- Exterior Lighting
Schools
- Riverside Elementary School
- Crimson Cliffs Middle School
- Crimson Cliffs High School
Utilities
- Central Air
- Heating System Uses Natural Gas
Community Details
- No Home Owners Association
- Moorland Park Subdivision
Listing and Financial Details
- Assessor Parcel Number SG-MOO-3-36
Map
Home Values in the Area
Average Home Value in this Area
Tax History
| Year | Tax Paid | Tax Assessment Tax Assessment Total Assessment is a certain percentage of the fair market value that is determined by local assessors to be the total taxable value of land and additions on the property. | Land | Improvement |
|---|---|---|---|---|
| 2025 | $5,250 | $731,940 | $170,500 | $561,440 |
| 2023 | $3,949 | $590,040 | $170,500 | $419,540 |
| 2022 | $0 | $0 | $0 | $0 |
Property History
| Date | Event | Price | List to Sale | Price per Sq Ft |
|---|---|---|---|---|
| 10/15/2025 10/15/25 | Price Changed | $1,650,000 | -2.7% | $318 / Sq Ft |
| 09/16/2025 09/16/25 | For Sale | $1,695,000 | -- | $326 / Sq Ft |
Purchase History
| Date | Type | Sale Price | Title Company |
|---|---|---|---|
| Warranty Deed | -- | -- | |
| Warranty Deed | -- | Southern Utah Title Company | |
| Warranty Deed | -- | None Listed On Document | |
| Warranty Deed | -- | Southern Utah Title Company | |
| Warranty Deed | -- | Southern Utah Title |
Mortgage History
| Date | Status | Loan Amount | Loan Type |
|---|---|---|---|
| Previous Owner | $1,404,800 | New Conventional | |
| Closed | $0 | Seller Take Back |
Source: Washington County Board of REALTORS®
MLS Number: 25-265099
APN: SG-MOO-3-36
- 2655 E Suniva Way
- 2639 E Suniva Way
- 2643 E Suniva Way
- 2647 E Suniva Way
- 2635 E Suniva Way
- 2525 E 2150 S
- 2439 E 2540 S
- 2391 E 2220 S
- 0 E 2220 S Unit 25-266266
- 1991 S 2620 Cir E
- 2441 E Meadow Mist Way
- 3024 E 2110 S
- 2208 E 2480 S
- 3123 E 2080 S
- 2903 Rowan Ln
- 3142 E 2170 S
- 3089 2110 St S
- 3114 2110 St S
- 3125 E 2170 S
- 2639 E Poplar Cir
- 3226 E 2930 S
- 1593 E Dihedral Dr
- 1843 E 1220 S St
- 770 S 2780 E
- 997 Willow Breeze Ln
- 2271 E Dinosaur Crossing Dr
- 514 S 1990 E
- 2409 E Dinosaur Crossing Dr
- 2349 S 240 W
- 368 S Mall Dr
- 344 S 1990 E
- 444 Sunland Dr
- 277 S 1000 E
- 2695 E 370 N
- 220 E 600 S
- 300 W 2025 S Unit 20
- 605 E Tabernacle St
- 175 S 400 E
- 325 S 200 E Unit 3
- 543 S Main St
