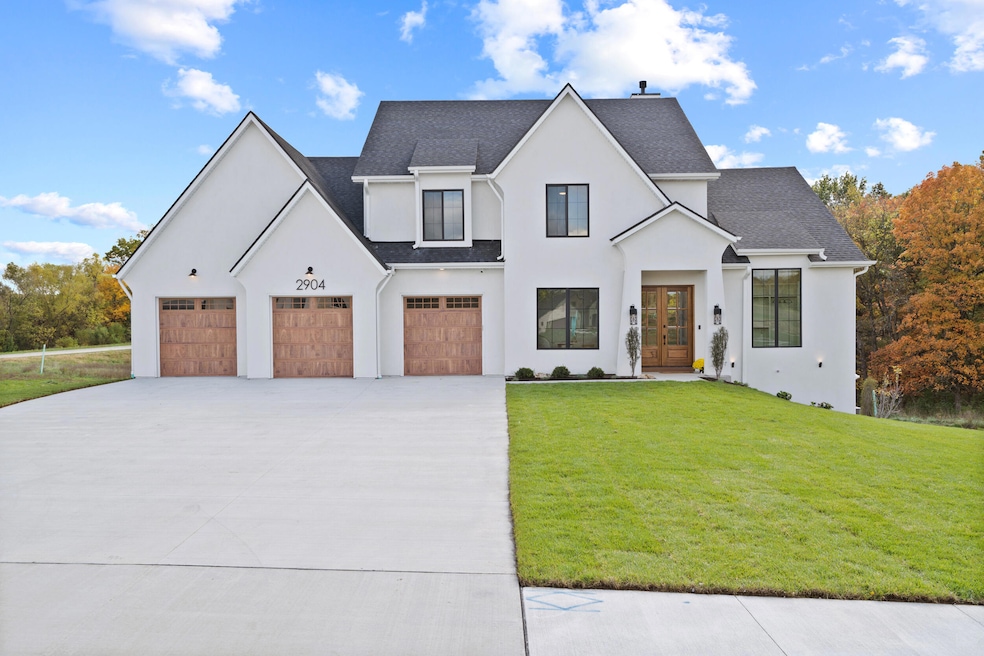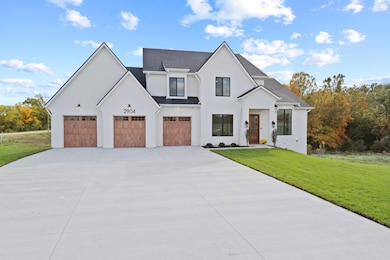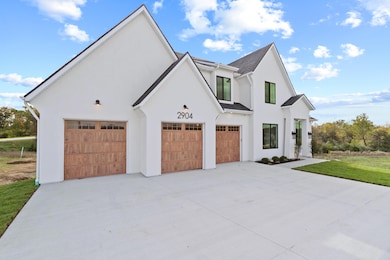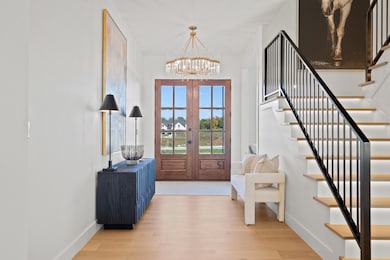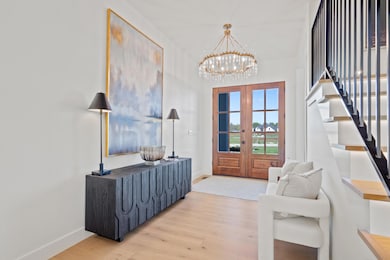2904 Easley Cabin Cir Columbia, MO 65201
Estimated payment $9,159/month
Highlights
- Covered Deck
- Traditional Architecture
- Quartz Countertops
- Ann Hawkins Gentry Middle School Rated A-
- Main Floor Primary Bedroom
- Breakfast Room
About This Home
This breathtaking builder model home blends sophisticated design with soft, cozy vibes. From the moment you step inside, you'll be captivated by the open and airy layout, timeless finishes, and luxurious details throughout. The main level showcases expansive living spaces with soaring ceilings, custom cabinetry, and designer fixtures, all crafted to create both elegance and comfort. Upstairs and down, every room has been thoughtfully designed to feel both stylish and livable. The finished basement is a true retreat, featuring a state-of-the-art golf simulator, perfect for year-round play and entertaining. Outside, the home is ideally situated on a huge private lot with a nice flat back yard! Available for Purchase with Builder Model Home Lease Back.
Home Details
Home Type
- Single Family
Year Built
- Built in 2025
Lot Details
- Lot Dimensions are 76.41 x 248.87
- Sprinkler System
- Cleared Lot
HOA Fees
- $25 Monthly HOA Fees
Parking
- 3 Car Attached Garage
- Garage Door Opener
- Driveway
Home Design
- Traditional Architecture
- Farmhouse Style Home
- Concrete Foundation
- Poured Concrete
- Architectural Shingle Roof
- Radon Mitigation System
- Synthetic Stucco Exterior
Interior Spaces
- Wet Bar
- Wired For Data
- Paddle Fans
- Gas Fireplace
- Vinyl Clad Windows
- Living Room with Fireplace
- Breakfast Room
- Combination Kitchen and Dining Room
- Partially Finished Basement
- Walk-Out Basement
Kitchen
- Gas Range
- Convection Microwave
- Dishwasher
- Kitchen Island
- Quartz Countertops
- Built-In or Custom Kitchen Cabinets
Flooring
- Carpet
- Laminate
- Tile
Bedrooms and Bathrooms
- 6 Bedrooms
- Primary Bedroom on Main
- Walk-In Closet
- Bathroom on Main Level
- Bathtub with Shower
- Shower Only
Laundry
- Laundry on main level
- Washer and Dryer Hookup
Home Security
- Smart Thermostat
- Fire and Smoke Detector
Outdoor Features
- Covered Deck
- Screened Deck
- Patio
- Front Porch
Schools
- Rock Bridge Elementary School
- Gentry Middle School
- Rock Bridge High School
Utilities
- Humidifier
- Forced Air Heating and Cooling System
- Heating System Uses Natural Gas
- High-Efficiency Furnace
- Programmable Thermostat
- Tankless Water Heater
- High Speed Internet
- Cable TV Available
Community Details
- $200 Initiation Fee
- Built by Girard Homes
- Bristol Ridge Subdivision
Listing and Financial Details
- Home warranty included in the sale of the property
- Assessor Parcel Number 1770400080700001
Map
Home Values in the Area
Average Home Value in this Area
Property History
| Date | Event | Price | List to Sale | Price per Sq Ft |
|---|---|---|---|---|
| 10/16/2025 10/16/25 | Price Changed | $1,459,000 | -2.7% | $280 / Sq Ft |
| 10/16/2025 10/16/25 | For Sale | $1,499,000 | -- | $288 / Sq Ft |
Source: Columbia Board of REALTORS®
MLS Number: 430387
- LOT 215 Easley Cabin Cir
- 2801 Easley Cabin Cir
- 2908 Genesis Dr
- 2905 Easley Cabin Cir
- LOT 220 Easley Cabin Cir
- LOT 212 Easley Cabin Cir
- LOT 213 Easley Cabin Cir
- LOT 223 Easley Cabin Cir
- LOT 214 Easley Cabin Cir
- LOT 246 Genesis Dr
- LOT 261 Easley Cabin Cir
- LOT 203 Easley Cabin Cir
- LOT 232 Genesis Dr
- 2805 Easley Cabin Cir
- LOT 266 Easley Cabin Cir
- LOT 216 Easley Cabin Cir
- LOT 202 Easley Cabin Cir
- LOT 217 Easley Cabin Cir
- LOT 205 Easley Cabin Cir
- LOT 239 Genesis Dr
- 4500 Kentsfield Ln
- 4002 Sweetwater Dr
- 2400 E Nifong Blvd
- 2001 Cecil St
- 3600 Aspen Heights Pkwy
- 1918 Mirtle Grove Ct
- 3500 Rock Quarry Rd
- 3101 Old Highway 63 S
- 2900 Old Highway 63 S
- 2500 Old 63 S
- 4005 State Farm Pkwy
- Cooper Dr
- 3904 Buttonwood Dr
- 1401 Rolling Rock Dr
- 6165 S Hummingbird Ln
- 1319 Rolling Rock Dr
- 5001 S Providence Rd
- 817 E Green Meadows Rd
- 40 W Southampton Dr
- 5151 Commercial Dr
