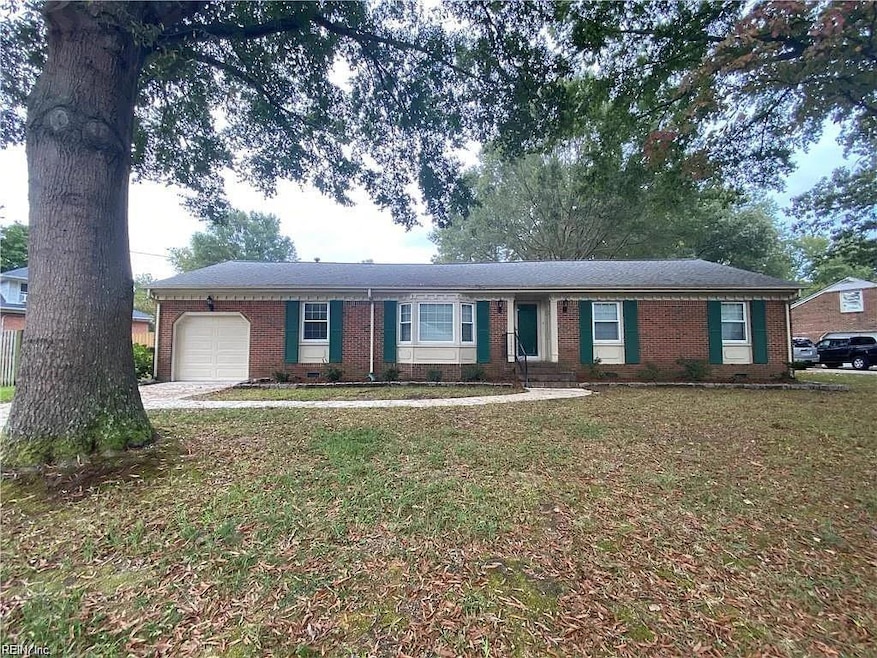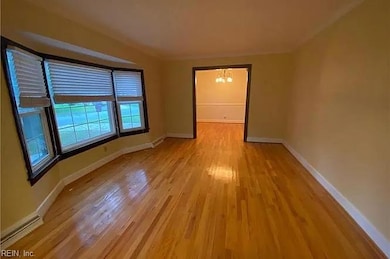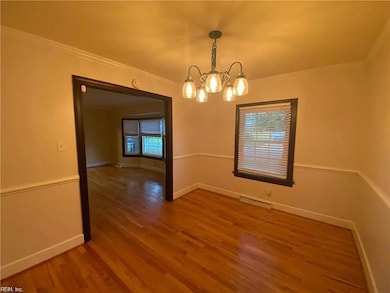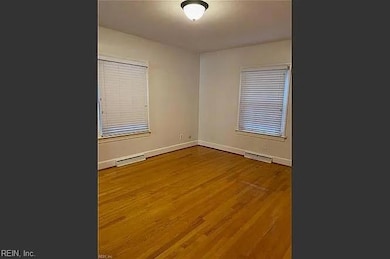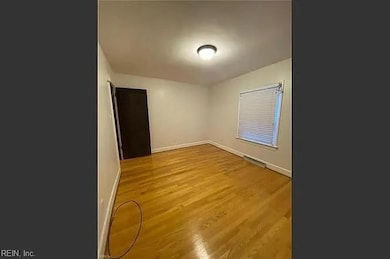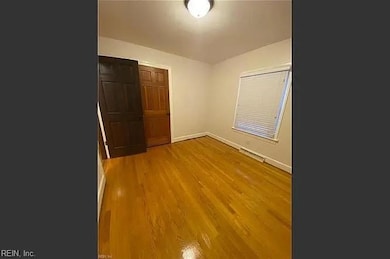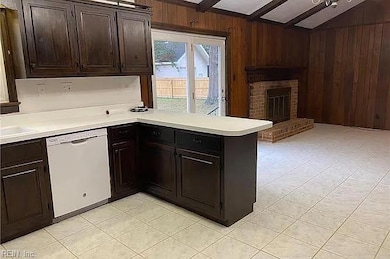2904 Evergreen Ct Chesapeake, VA 23321
Western Branch NeighborhoodHighlights
- Wood Flooring
- 1 Fireplace
- 1 Car Attached Garage
- Western Branch Primary School Rated A-
- Walk-In Closet
- Property has 1 Level
About This Home
$2,100/month — Available Now. 3 bed, 2 bath home with garage, parking, and a fully fenced 0.28-acre backyard in a quiet Chesapeake neighborhood. Slightly below market rent. Incentive: Book a showing and submit a full application — qualified renters signing an 18-month lease may get partial or full December rent waived. Close to schools, shopping, and major routes. Schedule a showing and apply today.
Listing Agent
Mario Antretter
Encompass Property Management Listed on: 11/18/2025
Home Details
Home Type
- Single Family
Est. Annual Taxes
- $3,101
Year Built
- Built in 1973
Lot Details
- 0.29 Acre Lot
Parking
- 1 Car Attached Garage
Home Design
- Asphalt Shingled Roof
Interior Spaces
- 1,480 Sq Ft Home
- Property has 1 Level
- 1 Fireplace
- Blinds
- Crawl Space
- Pull Down Stairs to Attic
Kitchen
- Electric Range
- Microwave
- Dishwasher
- Disposal
Flooring
- Wood
- Ceramic Tile
Bedrooms and Bathrooms
- 3 Bedrooms
- Walk-In Closet
- 2 Full Bathrooms
Laundry
- Dryer
- Washer
Schools
- Western Branch Primary Elementary School
- Western Branch Middle School
- Western Branch High School
Utilities
- Heat Pump System
- Gas Water Heater
Community Details
- Ahoy Acres Subdivision
Listing and Financial Details
- Negotiable Lease Term
Map
Source: Real Estate Information Network (REIN)
MLS Number: 10610697
APN: 0103002002930
- 2939 N Radcliffe Ln
- 4219 Foxxglen Run
- 4429 Pepper Ridge Ct
- 4418 Pepper Ridge Ct
- 4449 Pepper Ridge Ct
- 4413 McCaan Quay
- 2904 Prince of Wales Dr
- 4209 Terry Dr
- 2829 Meadow Wood Dr W
- 4310 Brighton Ln
- 3408 Albury Ct
- 2604 Schiemann Ct
- 2309 Drum Creek Rd
- 3044 Brittany Way
- 3421 Anita Cir
- 3451 Cricket Hollow Ln
- 3445 Cricket Hollow Ln
- 4331 Oneford Place
- 2400 River Oaks Dr
- 2448 Whitman St
- 4415 Deborah Ct
- 4307 Worthing Ln
- 4505 Casey Martin Ct
- 3245 Meadows Way
- 3500 Clover Rd Unit 305
- 3500 Clover Rd Unit 108
- 3500 Clover Rd Unit 102
- 3500 Clover Rd Unit 203
- 3339 Golden Oaks Ln
- 3615 Clover Meadows Dr
- 2802 Rowling Way
- 4650 Longleaf Place
- 2609 Brook Stone Dr
- 2819 Cardiff Ln
- 3305 Portobello Ct
- 3701 Radford Cir
- 4004 Belvedere Dr
- 2333 Meadows Landing
- 4404 Greendell Rd
- 4301 Colindale Rd Unit 204
