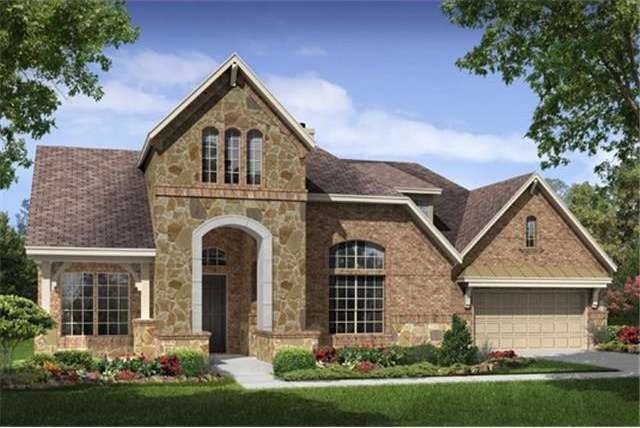
2904 Grand Oaks Loop Cedar Park, TX 78613
Twin Creeks NeighborhoodHighlights
- On Golf Course
- Panoramic View
- Wood Flooring
- Cypress Elementary School Rated A
- Family Room with Fireplace
- High Ceiling
About This Home
As of October 2016This up/down plan features a spiral staircase down to the bedrooms that walk out to the backyard. large balconies offer a spectacular view of the green space behind the home. Hardwood floors and upgraded interior features included.
Last Agent to Sell the Property
Compass RE Texas, LLC License #0259218 Listed on: 04/09/2014

Home Details
Home Type
- Single Family
Est. Annual Taxes
- $24,055
Year Built
- 2014
Lot Details
- Lot Dimensions are 90 x 140
- On Golf Course
HOA Fees
- $140 Monthly HOA Fees
Property Views
- Panoramic
- Golf Course
- Hills
Home Design
- House
- Slab Foundation
- Composition Shingle Roof
- Pier And Beam
Interior Spaces
- 4,507 Sq Ft Home
- Wired For Sound
- High Ceiling
- Wood Burning Fireplace
- Family Room with Fireplace
Flooring
- Wood
- Tile
Bedrooms and Bathrooms
- 5 Bedrooms | 2 Main Level Bedrooms
- Walk-In Closet
Home Security
- Security System Owned
- Fire and Smoke Detector
Parking
- Attached Garage
- Front Facing Garage
Outdoor Features
- Covered patio or porch
Utilities
- Central Heating
- Electricity To Lot Line
- Municipal Utilities District Water
- Sewer in Street
Community Details
- Association fees include common area maintenance
- Built by Ryland Homes
Listing and Financial Details
- 3% Total Tax Rate
Ownership History
Purchase Details
Purchase Details
Home Financials for this Owner
Home Financials are based on the most recent Mortgage that was taken out on this home.Purchase Details
Home Financials for this Owner
Home Financials are based on the most recent Mortgage that was taken out on this home.Similar Homes in the area
Home Values in the Area
Average Home Value in this Area
Purchase History
| Date | Type | Sale Price | Title Company |
|---|---|---|---|
| Interfamily Deed Transfer | -- | None Available | |
| Vendors Lien | -- | Stewart Title Of Austin Llc | |
| Vendors Lien | -- | Rtc |
Mortgage History
| Date | Status | Loan Amount | Loan Type |
|---|---|---|---|
| Open | $484,350 | Stand Alone First | |
| Closed | $50,000 | Commercial | |
| Previous Owner | $630,610 | Adjustable Rate Mortgage/ARM |
Property History
| Date | Event | Price | Change | Sq Ft Price |
|---|---|---|---|---|
| 10/25/2016 10/25/16 | Sold | -- | -- | -- |
| 09/08/2016 09/08/16 | Pending | -- | -- | -- |
| 09/08/2016 09/08/16 | For Sale | $899,000 | +15.1% | $192 / Sq Ft |
| 09/02/2014 09/02/14 | Sold | -- | -- | -- |
| 05/18/2014 05/18/14 | Pending | -- | -- | -- |
| 05/13/2014 05/13/14 | Price Changed | $780,990 | -2.4% | $173 / Sq Ft |
| 04/09/2014 04/09/14 | For Sale | $799,990 | -- | $177 / Sq Ft |
Tax History Compared to Growth
Tax History
| Year | Tax Paid | Tax Assessment Tax Assessment Total Assessment is a certain percentage of the fair market value that is determined by local assessors to be the total taxable value of land and additions on the property. | Land | Improvement |
|---|---|---|---|---|
| 2025 | $24,055 | $1,284,137 | $260,000 | $1,024,137 |
| 2023 | $21,609 | $1,197,634 | $0 | $0 |
| 2022 | $36,150 | $1,658,096 | $232,050 | $1,426,046 |
| 2021 | $25,735 | $1,098,400 | $232,050 | $866,350 |
| 2020 | $22,188 | $900,372 | $232,050 | $668,322 |
| 2018 | $23,356 | $917,166 | $232,050 | $685,116 |
| 2017 | $22,686 | $879,900 | $232,050 | $647,850 |
| 2016 | $19,961 | $774,207 | $221,000 | $553,207 |
| 2015 | $2,408 | $690,817 | $170,000 | $520,817 |
Agents Affiliated with this Home
-

Seller's Agent in 2016
Cathie Ward
Austin 512 Realty
(512) 415-5712
35 Total Sales
-

Buyer's Agent in 2016
Sarah Duncan
Realty Austin
-

Seller's Agent in 2014
Don Cox
Compass RE Texas, LLC
(512) 563-1188
32 Total Sales
Map
Source: Unlock MLS (Austin Board of REALTORS®)
MLS Number: 2425690
APN: 727659
- 3407 Sterling Heights Ct
- 3206 Winged Elm Dr
- 2930 Grand Oaks Loop Unit 804
- 2930 Grand Oaks Loop Unit 603
- 3129 Mill Stream Dr
- 2517 Moray Ln
- 2503 Kinclaven Ct
- 3126 Fiorellino Place
- 3000 Welton Cliff Dr
- 3200 Argento Place
- 2707 Disantis Place
- 2611 Terlingua Dr
- 2625 Izoro Bend
- 2601 Izoro Bend
- 2901 Cashell Wood Dr
- 2613 Corabella Place
- 2907 Briona Wood Ln
- 2310 Dervingham Dr
- 2204 Tattler Dr
- 12326 Hanging Valley Dr
