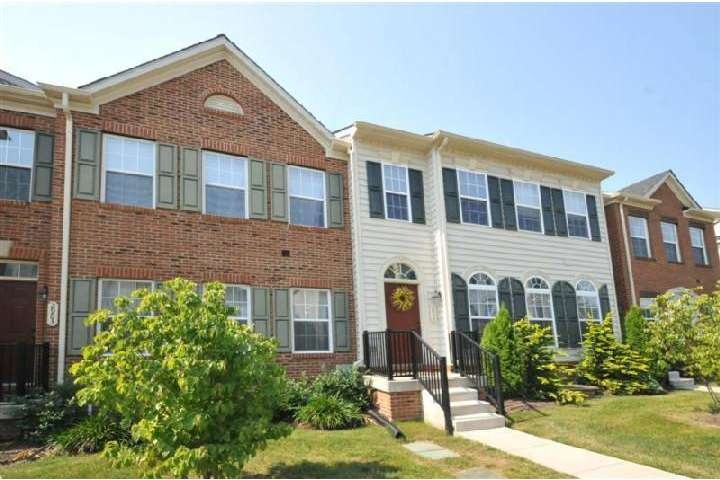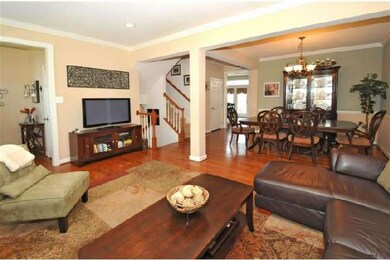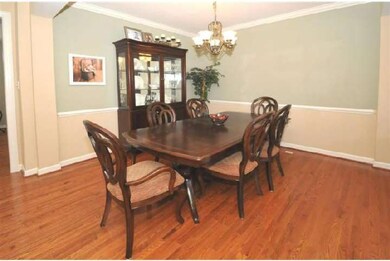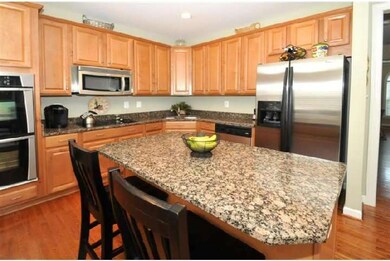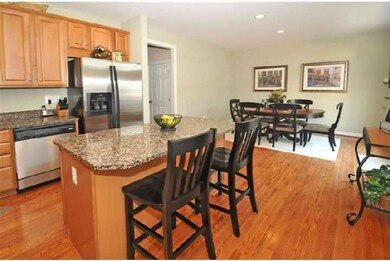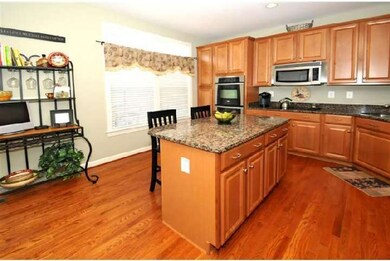
2904 Marley Ln Phoenixville, PA 19460
Highlights
- Colonial Architecture
- Eat-In Kitchen
- En-Suite Primary Bedroom
- Phoenixville Area High School Rated A-
- Living Room
- Forced Air Heating and Cooling System
About This Home
As of September 2022Just move in, unpack and enjoy! A Northridge Village Gem is now on the Market! The First floor features hardwood flooring throughout, a Living Room and Dining Room with Crown Molding and Chair rail, Recessed Lights and Large Windows for plenty of Sunshine, a Powder Room, and an Eat in Kitchen with Granite Counters, Center Island, Stainless Steel Double Oven, Microwave, Dishwasher and so much more. Double Doors lead to a Maintenance Free Trex Deck with PVC Rails as well. A 2nd Floor with 2 well sized bedrooms and a hall bath also features the Master Suite with Vaulted Ceilings, Full walk in closet and a Full Master Bath! Need some added convenience? How about a 2nd floor Laundry! And if that wasn't enough, a Family Room in the Lower Level will serve many purposes and also has the rough in plumbing for another Powder Room! A 2 car Garage, Surround Sound built in to the Dining Rm and Lower Levels, Close to Shopping, 113, 23, 29 and many other roadways make this a great value! AWARD Winning Phoenixville Schools!
Townhouse Details
Home Type
- Townhome
Est. Annual Taxes
- $5,828
Year Built
- Built in 2008
Lot Details
- 1,800 Sq Ft Lot
- Property is in good condition
HOA Fees
- $135 Monthly HOA Fees
Home Design
- Colonial Architecture
- Aluminum Siding
- Vinyl Siding
Interior Spaces
- 1,812 Sq Ft Home
- Property has 2 Levels
- Family Room
- Living Room
- Dining Room
- Basement Fills Entire Space Under The House
- Eat-In Kitchen
- Laundry on upper level
Bedrooms and Bathrooms
- 3 Bedrooms
- En-Suite Primary Bedroom
- 2.5 Bathrooms
Parking
- 2 Parking Spaces
- Driveway
Schools
- Phoenixville Area High School
Utilities
- Forced Air Heating and Cooling System
- Heating System Uses Gas
- Natural Gas Water Heater
Listing and Financial Details
- Tax Lot 0722
- Assessor Parcel Number 15-04 -0722
Ownership History
Purchase Details
Home Financials for this Owner
Home Financials are based on the most recent Mortgage that was taken out on this home.Purchase Details
Home Financials for this Owner
Home Financials are based on the most recent Mortgage that was taken out on this home.Purchase Details
Home Financials for this Owner
Home Financials are based on the most recent Mortgage that was taken out on this home.Purchase Details
Home Financials for this Owner
Home Financials are based on the most recent Mortgage that was taken out on this home.Purchase Details
Similar Homes in Phoenixville, PA
Home Values in the Area
Average Home Value in this Area
Purchase History
| Date | Type | Sale Price | Title Company |
|---|---|---|---|
| Deed | $415,000 | -- | |
| Deed | $267,500 | None Available | |
| Special Warranty Deed | $267,500 | None Available | |
| Interfamily Deed Transfer | -- | None Available | |
| Deed | $304,709 | None Available | |
| Special Warranty Deed | $401,425 | None Available |
Mortgage History
| Date | Status | Loan Amount | Loan Type |
|---|---|---|---|
| Previous Owner | $177,000 | New Conventional | |
| Previous Owner | $40,125 | New Conventional | |
| Previous Owner | $214,000 | New Conventional | |
| Previous Owner | $266,564 | FHA | |
| Previous Owner | $299,983 | FHA | |
| Previous Owner | $295,550 | FHA |
Property History
| Date | Event | Price | Change | Sq Ft Price |
|---|---|---|---|---|
| 11/01/2022 11/01/22 | Rented | $2,590 | 0.0% | -- |
| 09/30/2022 09/30/22 | Off Market | $2,590 | -- | -- |
| 09/30/2022 09/30/22 | For Rent | $2,590 | 0.0% | -- |
| 09/09/2022 09/09/22 | Sold | $415,000 | 0.0% | $229 / Sq Ft |
| 08/02/2022 08/02/22 | Pending | -- | -- | -- |
| 07/28/2022 07/28/22 | Price Changed | $415,000 | -2.4% | $229 / Sq Ft |
| 07/20/2022 07/20/22 | For Sale | $425,000 | +58.9% | $235 / Sq Ft |
| 08/24/2012 08/24/12 | Sold | $267,500 | 0.0% | $148 / Sq Ft |
| 07/12/2012 07/12/12 | Pending | -- | -- | -- |
| 07/05/2012 07/05/12 | Off Market | $267,500 | -- | -- |
| 06/29/2012 06/29/12 | For Sale | $275,000 | -- | $152 / Sq Ft |
Tax History Compared to Growth
Tax History
| Year | Tax Paid | Tax Assessment Tax Assessment Total Assessment is a certain percentage of the fair market value that is determined by local assessors to be the total taxable value of land and additions on the property. | Land | Improvement |
|---|---|---|---|---|
| 2024 | $7,231 | $157,530 | $38,940 | $118,590 |
| 2023 | $7,070 | $157,530 | $38,940 | $118,590 |
| 2022 | $6,963 | $157,530 | $38,940 | $118,590 |
| 2021 | $6,864 | $157,530 | $38,940 | $118,590 |
| 2020 | $6,585 | $157,530 | $38,940 | $118,590 |
| 2019 | $6,463 | $157,530 | $38,940 | $118,590 |
| 2018 | $6,279 | $157,530 | $38,940 | $118,590 |
| 2017 | $6,183 | $157,530 | $38,940 | $118,590 |
| 2016 | $625 | $157,530 | $38,940 | $118,590 |
| 2015 | $625 | $157,530 | $38,940 | $118,590 |
| 2014 | $625 | $157,530 | $38,940 | $118,590 |
Agents Affiliated with this Home
-
Michael Choplin

Seller's Agent in 2022
Michael Choplin
RE/MAX
(610) 291-3056
2 in this area
49 Total Sales
-
Mark Furia
M
Seller's Agent in 2022
Mark Furia
Premier Property Management & Realty LLC
(484) 686-2423
27 Total Sales
-
Michelle Bresnahan
M
Buyer's Agent in 2022
Michelle Bresnahan
Opus Elite Real Estate
(267) 261-1989
2 in this area
15 Total Sales
-
James Hill

Seller's Agent in 2012
James Hill
Realty One Group Advocates
(484) 467-0298
1 in this area
49 Total Sales
Map
Source: Bright MLS
MLS Number: 1004017084
APN: 15-004-0722.0000
- 2903 Marley Ln
- 3104 King Ln
- 2404 Northridge Ct
- 3219 Ellington Ln
- 443 Westridge Dr Unit T102
- 387 Westridge Cir Unit T112
- 139 Westridge Place S
- 1289 Fillmore St
- 1277 Fillmore St
- 1291 Fillmore St
- 522 Groat Alley
- 117 Mineral Ln
- 735 Platinum Dr
- 739 Platinum Dr
- 733 Platinum Dr
- 731 Platinum Dr
- Piper Plan at Phoenixville Heights - Contemporary Towns
- Cambridge Plan at Phoenixville Heights
- Jaxon Plan at Phoenixville Heights - Contemporary Towns
- 705 Platinum Dr
