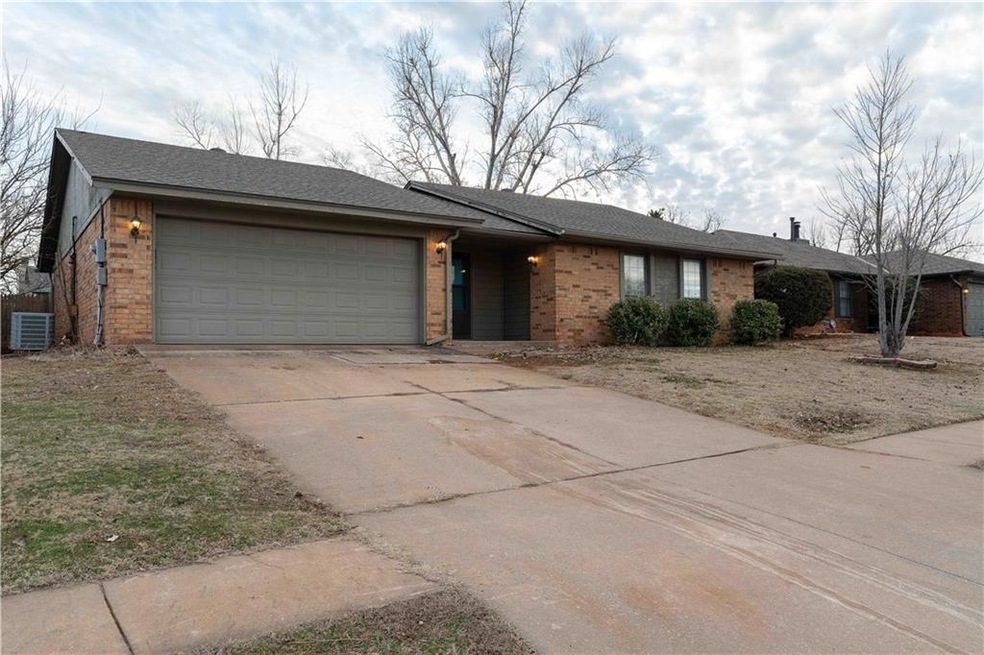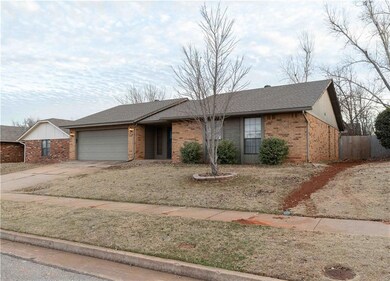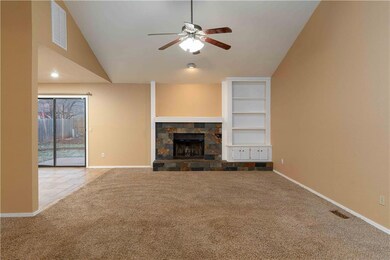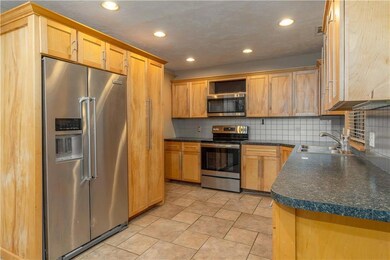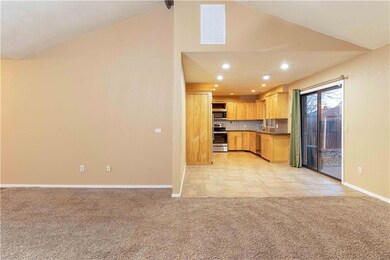
2904 Pheasant Run Edmond, OK 73012
The Trails NeighborhoodHighlights
- Craftsman Architecture
- Covered patio or porch
- Interior Lot
- Washington Irving Elementary School Rated A
- 2 Car Attached Garage
- 1-Story Property
About This Home
As of February 2023OPEN HOUSE SUNDAY 1.8.22 - Welcome to 2904 Pheasant Run in Edmond! This quaint three bedroom, two bath home has a great layout, including vaulted ceilings in the living room which flow seamlessly to the dining and kitchen, creating an open and inviting space. The updated kitchen features a window view into the large backyard with a new French Drain system and brand new HVAC system. The storm shelter conveniently located in the garage means peace of mind during the stormy weather season. The neighborhood has a park, walking trail and pond. This home comes in at a great price point for Edmond and is included in the popular Edmond Public School District. Seller to include $1500 flooring allowance.
Home Details
Home Type
- Single Family
Est. Annual Taxes
- $1,871
Year Built
- Built in 1981
Lot Details
- 7,214 Sq Ft Lot
- Interior Lot
Parking
- 2 Car Attached Garage
Home Design
- Craftsman Architecture
- Traditional Architecture
- Slab Foundation
- Brick Frame
- Composition Roof
Interior Spaces
- 1,492 Sq Ft Home
- 1-Story Property
- Gas Log Fireplace
Bedrooms and Bathrooms
- 3 Bedrooms
- 2 Full Bathrooms
Schools
- Washington Irving Elementary School
- Heartland Middle School
- Santa Fe High School
Additional Features
- Covered patio or porch
- Central Heating and Cooling System
Listing and Financial Details
- Legal Lot and Block 15 / 1
Ownership History
Purchase Details
Home Financials for this Owner
Home Financials are based on the most recent Mortgage that was taken out on this home.Purchase Details
Home Financials for this Owner
Home Financials are based on the most recent Mortgage that was taken out on this home.Purchase Details
Home Financials for this Owner
Home Financials are based on the most recent Mortgage that was taken out on this home.Purchase Details
Similar Homes in Edmond, OK
Home Values in the Area
Average Home Value in this Area
Purchase History
| Date | Type | Sale Price | Title Company |
|---|---|---|---|
| Warranty Deed | $206,000 | Legacy Title Services | |
| Warranty Deed | $150,000 | Firstitle & Abstract Svcs Ll | |
| Joint Tenancy Deed | $122,000 | The Oklahoma City Abstract & | |
| Warranty Deed | $97,500 | Oklahoma City Abstract & Tit |
Mortgage History
| Date | Status | Loan Amount | Loan Type |
|---|---|---|---|
| Open | $199,820 | Construction | |
| Previous Owner | $135,000 | New Conventional | |
| Previous Owner | $117,755 | FHA |
Property History
| Date | Event | Price | Change | Sq Ft Price |
|---|---|---|---|---|
| 02/07/2023 02/07/23 | Sold | $206,000 | +3.8% | $138 / Sq Ft |
| 01/08/2023 01/08/23 | Pending | -- | -- | -- |
| 01/07/2023 01/07/23 | For Sale | $198,400 | +32.3% | $133 / Sq Ft |
| 09/25/2019 09/25/19 | Sold | $150,000 | 0.0% | $101 / Sq Ft |
| 08/22/2019 08/22/19 | Pending | -- | -- | -- |
| 08/16/2019 08/16/19 | Price Changed | $150,000 | -3.2% | $101 / Sq Ft |
| 07/25/2019 07/25/19 | For Sale | $155,000 | -- | $104 / Sq Ft |
Tax History Compared to Growth
Tax History
| Year | Tax Paid | Tax Assessment Tax Assessment Total Assessment is a certain percentage of the fair market value that is determined by local assessors to be the total taxable value of land and additions on the property. | Land | Improvement |
|---|---|---|---|---|
| 2024 | $1,871 | $22,660 | $3,254 | $19,406 |
| 2023 | $1,871 | $17,953 | $2,723 | $15,230 |
| 2022 | $1,789 | $17,099 | $2,932 | $14,167 |
| 2021 | $1,696 | $16,285 | $3,169 | $13,116 |
| 2020 | $1,635 | $15,510 | $2,968 | $12,542 |
| 2019 | $1,625 | $15,345 | $2,968 | $12,377 |
| 2018 | $1,571 | $14,740 | $0 | $0 |
| 2017 | $1,540 | $14,519 | $2,968 | $11,551 |
| 2016 | $1,525 | $14,409 | $2,619 | $11,790 |
| 2015 | $1,459 | $13,804 | $2,592 | $11,212 |
| 2014 | $1,388 | $13,146 | $2,581 | $10,565 |
Agents Affiliated with this Home
-

Seller's Agent in 2023
Matthew Vaughn
Sage Sotheby's Realty
(405) 517-8113
1 in this area
93 Total Sales
-

Buyer's Agent in 2023
Makinsey Zacker
Keller Williams Realty Elite
(405) 476-6284
2 in this area
124 Total Sales
-

Seller's Agent in 2019
Marcy Leonard
Leonard Realty
(405) 204-9291
107 Total Sales
-
C
Buyer's Agent in 2019
Clayton Elmore
LIME Realty
(405) 696-9675
51 Total Sales
-

Buyer Co-Listing Agent in 2019
Calvin Tuck
Genesys Real Estate
(405) 436-5497
15 Total Sales
Map
Source: MLSOK
MLS Number: 1043940
APN: 120391140
- 505 NW 176th St
- 508 NW 175th St
- 612 Lakeside Cir
- 17613 Nantucket Ave
- 117 S Lexington Way
- 17608 Hampton Park Dr Unit A and B
- 713 Rolling Hills Terrace
- 213 S Trail Ridge Rd
- 521 NW 179th St
- 2804 Countrywood Ln
- 609 NW 180th St
- 637 NW 179th Cir
- 624 NW 181st St
- 19908 Taggert Dr
- 19900 Taggert Dr
- 637 Doe Trail
- 2317 Glenrock
- 17916 Vermejo Dr
- 17213 Sunny Hollow Rd
- 18209 Chisholm Creek Farm Ln
