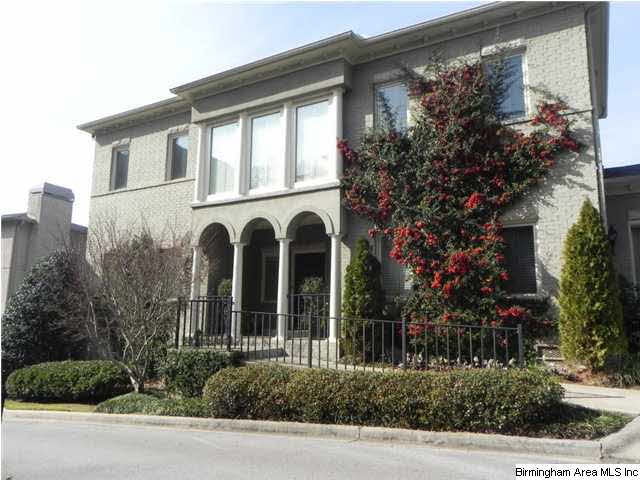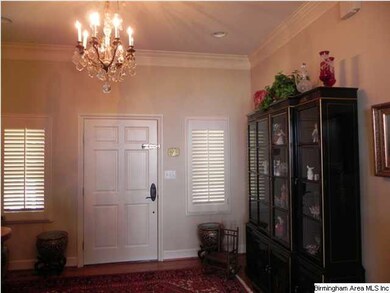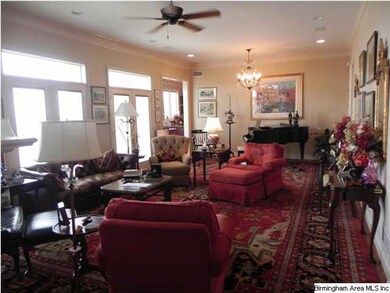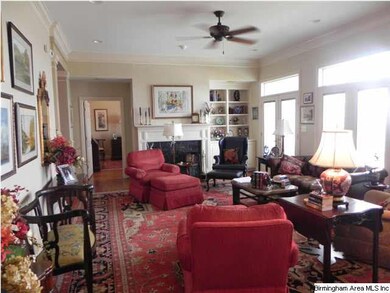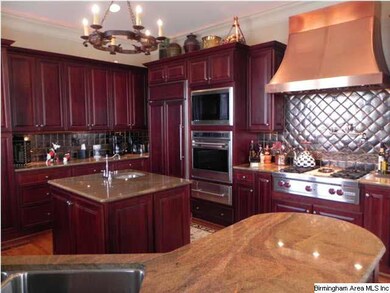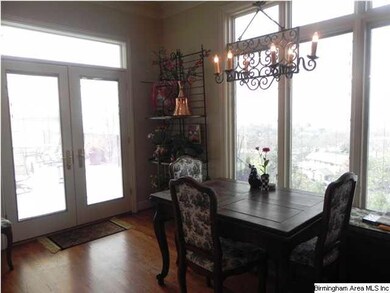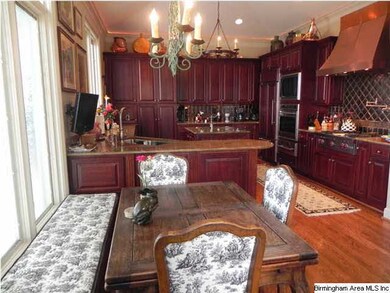
2904 Redmont Park Ln Unit 2 Birmingham, AL 35205
Highland Park NeighborhoodHighlights
- City View
- Wood Flooring
- Attic
- Fireplace in Bedroom
- Main Floor Primary Bedroom
- Stone Countertops
About This Home
As of February 2020Located in the Redmont Park Villas neighborhood & incredible city views. Beautiful landscaped yards with terraces overlooking the downtown area - perfect for relaxing & enjoying the city lights. This home has 4 bedrooms, 3.5 bathrooms, tall ceilings, hardwood floors, deep crown moulding, recessed lighting, French doors & floor-to-ceiling windows for natural light filled rooms, 2 fireplaces, & many more special touches. The living & dining room are large with connecting cherry panel wet bar & library. Truly a chef's delight - the kitchen is updated with custom cherry cabinetry, granite counters, metallic tile backsplash, top of the line appliances and central island with vegetable prep sink. A 2 car garage is located off the kitchen. The large master suite is on the main level with huge walk in shower & closet. Upper level has 3 bedrooms (one is currently used as a den with a fireplace), 2 full baths & an exercise/bonus room. Large storage area in the basement.
Home Details
Home Type
- Single Family
Est. Annual Taxes
- $6,748
Year Built
- 1996
HOA Fees
- $400 Monthly HOA Fees
Parking
- 2 Car Attached Garage
- Front Facing Garage
- Driveway
Interior Spaces
- 2-Story Property
- Wet Bar
- Sound System
- Crown Molding
- Smooth Ceilings
- Ceiling Fan
- Recessed Lighting
- Marble Fireplace
- Gas Fireplace
- French Doors
- Living Room with Fireplace
- 2 Fireplaces
- Combination Dining and Living Room
- Breakfast Room
- Home Office
- Utility Room Floor Drain
- City Views
- Pull Down Stairs to Attic
- Home Security System
Kitchen
- Breakfast Bar
- Double Convection Oven
- Electric Oven
- Gas Cooktop
- Built-In Microwave
- Ice Maker
- Dishwasher
- Stainless Steel Appliances
- Kitchen Island
- Stone Countertops
- Disposal
Flooring
- Wood
- Tile
Bedrooms and Bathrooms
- 4 Bedrooms
- Primary Bedroom on Main
- Fireplace in Bedroom
- Walk-In Closet
- Bathtub and Shower Combination in Primary Bathroom
- Separate Shower
- Linen Closet In Bathroom
Laundry
- Laundry Room
- Laundry on main level
- Sink Near Laundry
- Electric Dryer Hookup
Basement
- Partial Basement
- Crawl Space
Utilities
- Forced Air Zoned Heating and Cooling System
- Heating System Uses Gas
- Multiple Water Heaters
- Gas Water Heater
Additional Features
- Porch
- Sprinkler System
Community Details
- Association fees include garbage collection, common grounds mntc, insurance-building, management fee, reserve for improvements, utilities for comm areas, water
Listing and Financial Details
- Assessor Parcel Number 28-06-1-015-003.303
Ownership History
Purchase Details
Home Financials for this Owner
Home Financials are based on the most recent Mortgage that was taken out on this home.Purchase Details
Home Financials for this Owner
Home Financials are based on the most recent Mortgage that was taken out on this home.Purchase Details
Similar Homes in Birmingham, AL
Home Values in the Area
Average Home Value in this Area
Purchase History
| Date | Type | Sale Price | Title Company |
|---|---|---|---|
| Warranty Deed | $810,000 | -- | |
| Warranty Deed | $850,000 | -- | |
| Warranty Deed | $710,000 | -- |
Mortgage History
| Date | Status | Loan Amount | Loan Type |
|---|---|---|---|
| Open | $200,000 | New Conventional | |
| Open | $400,000 | New Conventional | |
| Previous Owner | $500,000 | Commercial |
Property History
| Date | Event | Price | Change | Sq Ft Price |
|---|---|---|---|---|
| 02/28/2020 02/28/20 | Sold | $810,000 | -8.9% | $262 / Sq Ft |
| 01/29/2020 01/29/20 | Pending | -- | -- | -- |
| 10/30/2019 10/30/19 | Price Changed | $889,000 | -5.9% | $288 / Sq Ft |
| 05/03/2019 05/03/19 | Price Changed | $945,000 | -5.0% | $306 / Sq Ft |
| 03/22/2019 03/22/19 | For Sale | $995,000 | +17.1% | $322 / Sq Ft |
| 02/28/2013 02/28/13 | Sold | $850,000 | -13.7% | -- |
| 02/09/2013 02/09/13 | Pending | -- | -- | -- |
| 02/09/2012 02/09/12 | For Sale | $985,000 | -- | -- |
Tax History Compared to Growth
Tax History
| Year | Tax Paid | Tax Assessment Tax Assessment Total Assessment is a certain percentage of the fair market value that is determined by local assessors to be the total taxable value of land and additions on the property. | Land | Improvement |
|---|---|---|---|---|
| 2024 | $6,748 | $93,080 | -- | -- |
| 2022 | $5,820 | $160,560 | $70,000 | $90,560 |
| 2021 | $5,820 | $160,560 | $70,000 | $90,560 |
| 2020 | $5,801 | $81,000 | $35,000 | $46,000 |
| 2019 | $6,091 | $85,000 | $0 | $0 |
| 2018 | $6,039 | $84,280 | $0 | $0 |
| 2017 | $6,039 | $84,280 | $0 | $0 |
| 2016 | $6,084 | $84,900 | $0 | $0 |
| 2015 | $6,084 | $83,740 | $0 | $0 |
| 2014 | $5,574 | $83,760 | $0 | $0 |
| 2013 | $5,574 | $85,160 | $0 | $0 |
Agents Affiliated with this Home
-
D
Seller's Agent in 2020
Dorothy Tayloe
Ingram & Associates, LLC
(205) 871-5360
2 in this area
40 Total Sales
-

Buyer's Agent in 2020
Helen McTyeire Drennen
RealtySouth
(205) 222-5688
10 in this area
229 Total Sales
-

Seller's Agent in 2013
Stephanie Robinson
RealtySouth
(205) 870-5420
12 in this area
385 Total Sales
Map
Source: Greater Alabama MLS
MLS Number: 522728
APN: 28-00-06-1-015-003.303
- 2905 Redmont Park Ln Unit 12
- 3013 13th Ave S
- 1329 31st St S Unit C
- 1325 31st St S Unit D
- 1336 28th St S
- 1340 28th St S
- 1305 31st St S Unit 202
- 2730 Caldwell Ave S
- 3350 Altamont Rd S Unit D18
- 3350 Altamont Rd S Unit E3
- 3350 Altamont Rd S Unit B6
- 2825 Highland Ave S Unit 3
- 2705 Caldwell Ave S
- 1209 29th St S Unit 4
- 2727 Highland Ave S Unit 111
- 2727 Highland Ave S Unit 116
- 2727 Highland Ave S Unit 105B
- 1260 33rd St S
- 1300 27th Place S Unit 25
- 1300 27th Place S Unit 65
