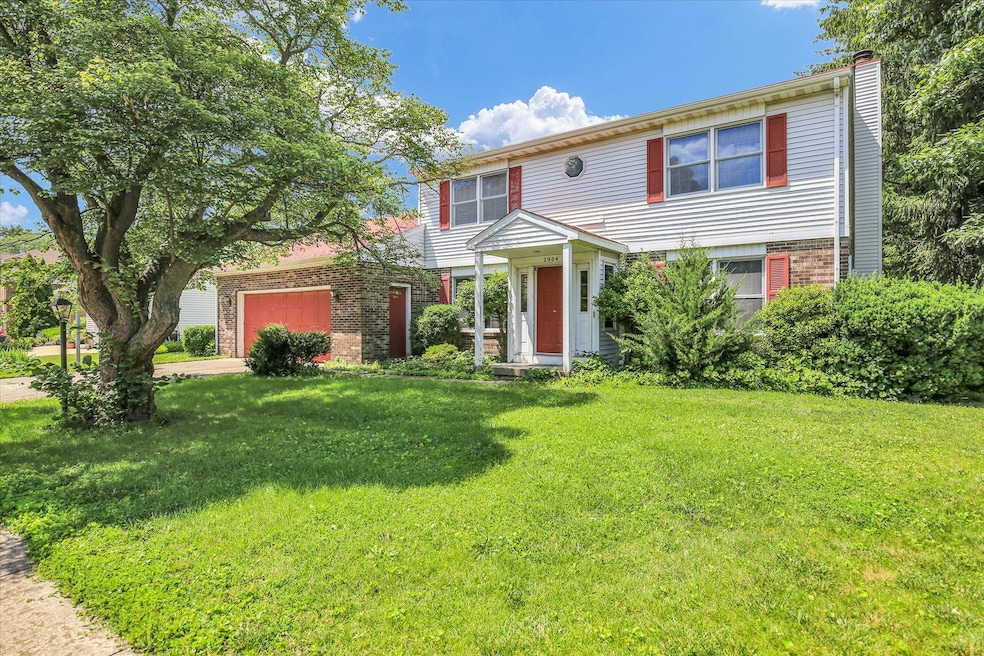
2904 Robeson Park Dr Champaign, IL 61822
West Haven NeighborhoodEstimated payment $2,585/month
Highlights
- Property is near a park
- Home Office
- Laundry Room
- Centennial High School Rated A-
- Living Room
- French Doors
About This Home
Welcome to this charming 4-bedroom home, ideally situated among lush trees and adjacent to beautiful Robeson Park! This home boasts an exceptional floor plan designed for comfortable living and entertaining. On the first floor, enjoy a spacious family room with stunning park views, a large kitchen featuring elegant cherry cabinets, a convenient first-floor bedroom, and a separate dining room perfect for gatherings. A cozy wood-burning fireplace and a dedicated laundry room add to this home's appeal. The second floor offers a serene master suite with an en-suite bathroom, complemented by two additional generously sized bedrooms and a guest bathroom. Updates: New Roof (2018); Lenox furnace (2009). Don't miss the opportunity to make this beautiful home your own!
Home Details
Home Type
- Single Family
Est. Annual Taxes
- $9,888
Year Built
- Built in 1987
HOA Fees
- $21 Monthly HOA Fees
Parking
- 2 Car Garage
- Driveway
- Parking Included in Price
Home Design
- Brick Exterior Construction
Interior Spaces
- 2,960 Sq Ft Home
- 2-Story Property
- Wood Burning Fireplace
- French Doors
- Family Room with Fireplace
- Living Room
- Family or Dining Combination
- Home Office
Kitchen
- Range
- Microwave
- Dishwasher
Flooring
- Carpet
- Ceramic Tile
Bedrooms and Bathrooms
- 4 Bedrooms
- 4 Potential Bedrooms
- Dual Sinks
Laundry
- Laundry Room
- Dryer
- Washer
Schools
- Unit 4 Of Choice Elementary School
- Champaign/Middle Call Unit 4 351
- Centennial High School
Utilities
- Central Air
- Heating System Uses Natural Gas
Additional Features
- Lot Dimensions are 62x120x80x100x26
- Property is near a park
Community Details
- Association fees include lawn care, lake rights
- Robeson Meadows Subdivision
Listing and Financial Details
- Homeowner Tax Exemptions
Map
Home Values in the Area
Average Home Value in this Area
Tax History
| Year | Tax Paid | Tax Assessment Tax Assessment Total Assessment is a certain percentage of the fair market value that is determined by local assessors to be the total taxable value of land and additions on the property. | Land | Improvement |
|---|---|---|---|---|
| 2024 | $9,264 | $119,390 | $26,170 | $93,220 |
| 2023 | $9,264 | $108,730 | $23,830 | $84,900 |
| 2022 | $8,672 | $100,300 | $21,980 | $78,320 |
| 2021 | $8,452 | $98,330 | $21,550 | $76,780 |
| 2020 | $8,465 | $98,330 | $21,550 | $76,780 |
| 2019 | $8,182 | $96,310 | $21,110 | $75,200 |
| 2018 | $7,991 | $94,800 | $20,780 | $74,020 |
| 2017 | $7,694 | $91,150 | $19,980 | $71,170 |
| 2016 | $6,889 | $89,280 | $19,570 | $69,710 |
| 2015 | $6,932 | $87,700 | $19,220 | $68,480 |
| 2014 | $6,873 | $87,700 | $19,220 | $68,480 |
| 2013 | $6,811 | $87,700 | $19,220 | $68,480 |
Property History
| Date | Event | Price | Change | Sq Ft Price |
|---|---|---|---|---|
| 07/07/2025 07/07/25 | Price Changed | $320,000 | -3.0% | $108 / Sq Ft |
| 06/20/2025 06/20/25 | For Sale | $330,000 | -- | $111 / Sq Ft |
Purchase History
| Date | Type | Sale Price | Title Company |
|---|---|---|---|
| Warranty Deed | $267,000 | -- |
Mortgage History
| Date | Status | Loan Amount | Loan Type |
|---|---|---|---|
| Closed | $190,000 | Purchase Money Mortgage |
Similar Homes in Champaign, IL
Source: Midwest Real Estate Data (MRED)
MLS Number: 12399305
APN: 45-20-22-351-014
- 2107 Woodland Glen Ln
- 3510 S Duncan Rd
- 1921 Moraine Dr
- 2801 Valleybrook Dr
- 2917 Sierra Dr Unit 2917
- 3110 Meadowbrook Dr
- 2305 Glenoak Dr
- 2605 Trafalgar Square
- 1929 Maynard Dr
- 2207 Aspen Dr
- 2405 Prairieridge Place
- 2306 Briar Hill Dr Unit A
- 2410 Wendover Place
- 2512 Prairieridge Place
- 3504 Royal Oak Ct
- 3006 Countrybend Ln
- 1904 Barberry Cir
- 2610 Worthington Dr
- 2501 Woodridge Place
- 1704 Clover Ln
- 2704 Cherry Hills Dr
- 1902 Karen Ct
- 2502 Fields South Dr
- 2402 Fields Dr S Unit Windsor West Apartment
- 1901 Kenny Ave
- 607 English Creek Ct Unit B
- 2541-2553 W Springfield Ave
- 621 Crescent Dr
- 3401 Fields South Dr
- 2403-2503 W Springfield Ave
- 502 S Mattis Ave
- 4533 Nicklaus Dr Unit Legends of Champaign
- 2127 Melrose Dr Unit 2127 Melrose Drive
- 1901 Melrose Dr Unit A
- 312 Miller Ave
- 918-1188 Pomona Dr
- 1203 Wesley Ave
- 702 W Green St Unit 3
- 705 W Healey St Unit 705 Healey
- 2415 W Bradley Ave






