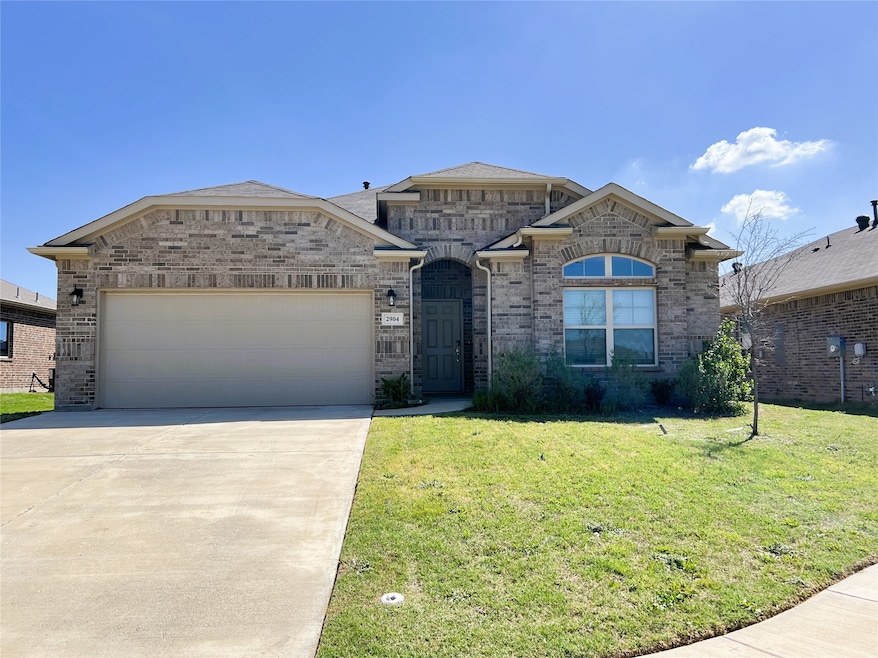2904 Rose Heath Ln Fort Worth, TX 76108
Chapel Creek NeighborhoodHighlights
- Open Floorplan
- Granite Countertops
- 2 Car Attached Garage
- Traditional Architecture
- Covered Patio or Porch
- Interior Lot
About This Home
Charming 3-Bedroom Home in Pamilla Springs. Welcome to this beautiful 3-bedroom, 2-bath, 2-car garage home located in the desirable Pamilla Springs neighborhood. This home features an open floor plan with a spacious layout, perfect for both relaxing and entertaining. Enjoy a modern kitchen equipped with granite countertops, a gas cooktop, built-in microwave, and a large center island. The split-bedroom design provides added privacy, with the primary suite boasting dual sinks, a separate shower, a garden tub, and generous walk-in closets. Additional highlights include a covered backyard patio—ideal for outdoor gatherings—and a washer and dryer set for your convenience. No pets please.
Listing Agent
CENTURY 21 Judge Fite Mgmt. Co Brokerage Phone: 972-780-5380 License #0503689 Listed on: 04/24/2025

Home Details
Home Type
- Single Family
Est. Annual Taxes
- $7,554
Year Built
- Built in 2022
Lot Details
- 6,882 Sq Ft Lot
- Wood Fence
- Interior Lot
- Back Yard
Parking
- 2 Car Attached Garage
- Front Facing Garage
- Garage Door Opener
- Driveway
Home Design
- Traditional Architecture
- Brick Exterior Construction
Interior Spaces
- 2,060 Sq Ft Home
- 1-Story Property
- Open Floorplan
- Ceiling Fan
- Window Treatments
- Fire and Smoke Detector
Kitchen
- Gas Range
- Microwave
- Dishwasher
- Kitchen Island
- Granite Countertops
- Disposal
Flooring
- Carpet
- Laminate
- Ceramic Tile
Bedrooms and Bathrooms
- 3 Bedrooms
- Walk-In Closet
- 2 Full Bathrooms
Laundry
- Dryer
- Washer
Outdoor Features
- Covered Patio or Porch
Schools
- Waverlypar Elementary School
- Westn Hill High School
Utilities
- Central Heating and Cooling System
- Heating System Uses Natural Gas
Listing and Financial Details
- Residential Lease
- Property Available on 4/24/25
- Tenant pays for all utilities, grounds care, insurance, pest control
- Legal Lot and Block 8 / 29
- Assessor Parcel Number 42748109
Community Details
Overview
- Association fees include all facilities
- Palmilla Springs Association
- Palmilla Springs Subdivision
Pet Policy
- No Pets Allowed
Map
Source: North Texas Real Estate Information Systems (NTREIS)
MLS Number: 20915059
APN: 42748109
- 2821 Plumbago Dr
- 2848 Fox Trail Ln
- Birch II Plan at Palmilla Springs - 50's Sales Phase 2
- Chestnut Plan at Palmilla Springs - 50's Sales Phase 2
- Elderberry Plan at Palmilla Springs - 50's Sales Phase 2
- Redwood II Plan at Palmilla Springs - 50's Sales Phase 2
- Copperwood Plan at Palmilla Springs - 50's Sales Phase 2
- Tupelo II Plan at Palmilla Springs - 50's Sales Phase 2
- Teak II Plan at Palmilla Springs - 50's Sales Phase 2
- Emory II Plan at Palmilla Springs - 50's Sales Phase 2
- Orchid Plan at Palmilla Springs - 50's Sales Phase 2
- Concord II Plan at Palmilla Springs - 50's Sales Phase 2
- 2820 Fox Trail Ln
- 3008 Plumbago Dr
- 10916 Texanum Trail
- 10904 Cacao Dr
- 3117 Areca Ln
- 3124 Dixondale Dr
- 10928 Cacao Dr
- 10916 Cacao Dr
- 3012 Whitetail Chase Dr
- 2712 Norite Dr
- 2876 Brittlebush Dr
- 3021 Coyote Canyon Trail
- 2744 Ensenada Ln
- 10749 Dusty Rnch Rd
- 10737 Dusty Rnch Rd
- 10709 Dusty Rnch Rd
- 2504 Wakecrest Dr
- 2637 Ensenada Ln
- 2720 Briscoe Dr
- 2521 Nogales Dr
- 2609 Ensenada Ln
- 10257 Tustin Terrace
- 10229 Dallam Ln
- 2116 Rolling Creek Run
- 2744 Mistwood Dr
- 2741 Mistwood Dr
- 2733 Mistwood Dr
- 10129 Chapel Glen Terrace






