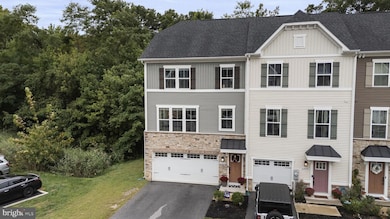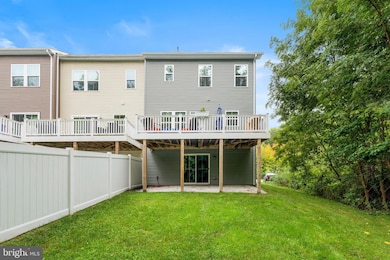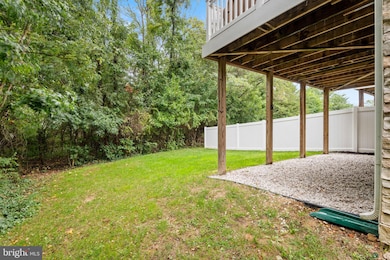2904 Shaws Rd Edgemere, MD 21219
Estimated payment $2,825/month
Highlights
- Boat Ramp
- Canoe or Kayak Water Access
- Gated Community
- Home fronts navigable water
- Fishing Allowed
- Scenic Views
About This Home
Notice! In addition to all of the other special things about this home, the Owners VA Loan is assumable at 5.75%!!
This is a rare chance to own a spacious contemporary End-of-Group townhome loaded with upgrades and surrounded by natural beauty. With trees and greenery along the side and back, plus a privacy fence on one side, this home offers uncommon privacy in a townhome community. Extra guest parking nearby is another rare and valuable perk.
Highlights include:
2-car garage, den/family room, and convenient main-level powder room
Bright, open living/dining/kitchen area with huge island, stainless steel appliances, granite counters, warm wood floors, pendant & recessed lighting, and crown molding
Corner office space and laundry room on the 2nd level – ideal for working from home
Primary suite with tray ceilings, multiple windows, ceiling fan, and ensuite bath with dual vanities & stand-alone shower, walk-in closet with built in shelving.
Two additional bedrooms with custom closet built-ins and ceiling fans
Energy-efficient on-demand hot water heater
Wired for Verizon Fios
Outdoor living:
Large 10x20’ Trex deck (2nd level)
Covered stone patio (1st level)
Community amenities including hiking trails, forested surroundings, North Point State Park nearby, multiple boat ramps, a 250-ft fishing/crabbing pier, and a pavilion with picnic & BBQ area overlooking the water.
All of this is just minutes from downtown Baltimore, grocery stores, schools, and restaurants. Enjoy a water-oriented lifestyle without the maintenance of direct waterfront living!
Listing Agent
(443) 831-5669 msmyszkowski@yahoo.com Douglas Realty, LLC License #529778 Listed on: 09/20/2025

Townhouse Details
Home Type
- Townhome
Est. Annual Taxes
- $4,545
Year Built
- Built in 2019
Lot Details
- 3,920 Sq Ft Lot
- Home fronts navigable water
- Southeast Facing Home
- Corner Lot
- Wooded Lot
- Backs to Trees or Woods
- Back, Front, and Side Yard
- Property is in excellent condition
HOA Fees
- $78 Monthly HOA Fees
Parking
- 2 Car Attached Garage
- 2 Driveway Spaces
- Front Facing Garage
- Garage Door Opener
- On-Street Parking
Property Views
- Scenic Vista
- Woods
Home Design
- Entry on the 1st floor
- Slab Foundation
- Stone Siding
- Vinyl Siding
Interior Spaces
- 2,212 Sq Ft Home
- Property has 3 Levels
- Open Floorplan
- Crown Molding
- Ceiling Fan
- Recessed Lighting
- Window Screens
- Family Room
Kitchen
- Stove
- Microwave
- Ice Maker
- Dishwasher
- Kitchen Island
- Disposal
Flooring
- Wood
- Partially Carpeted
Bedrooms and Bathrooms
- 3 Bedrooms
- En-Suite Bathroom
- Walk-In Closet
- Walk-in Shower
Laundry
- Laundry on upper level
- Dryer
- Washer
Outdoor Features
- Canoe or Kayak Water Access
- Private Water Access
- River Nearby
- Powered Boats Permitted
- Deck
- Rain Gutters
Utilities
- Forced Air Heating and Cooling System
- 200+ Amp Service
- Electric Water Heater
Listing and Financial Details
- Tax Lot 22
- Assessor Parcel Number 04152500012534
- $350 Front Foot Fee per year
Community Details
Overview
- Association fees include snow removal
- Shaws Discovery Hoa, Inc HOA
- Built by Ryan Homes
- Edgemere/Sparrows Point Subdivision
Recreation
- Boat Ramp
- Boat Dock
- Pier or Dock
- 1 Community Docks
- Fishing Allowed
Pet Policy
- Pets Allowed
Additional Features
- Common Area
- Gated Community
Map
Home Values in the Area
Average Home Value in this Area
Tax History
| Year | Tax Paid | Tax Assessment Tax Assessment Total Assessment is a certain percentage of the fair market value that is determined by local assessors to be the total taxable value of land and additions on the property. | Land | Improvement |
|---|---|---|---|---|
| 2025 | $60 | $399,933 | -- | -- |
| 2024 | $60 | $374,967 | $0 | $0 |
| 2023 | $1,674 | $350,000 | $90,000 | $260,000 |
| 2022 | $5,050 | $338,500 | $0 | $0 |
| 2021 | $3,121 | $327,000 | $0 | $0 |
| 2020 | $3,824 | $315,500 | $90,000 | $225,500 |
| 2019 | $545 | $45,000 | $45,000 | $0 |
| 2018 | $540 | $45,000 | $45,000 | $0 |
| 2017 | $540 | $45,000 | $0 | $0 |
| 2016 | -- | $45,000 | $0 | $0 |
| 2015 | -- | $45,000 | $0 | $0 |
Property History
| Date | Event | Price | List to Sale | Price per Sq Ft | Prior Sale |
|---|---|---|---|---|---|
| 09/20/2025 09/20/25 | For Sale | $450,000 | 0.0% | $203 / Sq Ft | |
| 09/10/2025 09/10/25 | Price Changed | $450,000 | +4.0% | $203 / Sq Ft | |
| 07/15/2022 07/15/22 | Sold | $432,500 | -1.5% | $196 / Sq Ft | View Prior Sale |
| 06/16/2022 06/16/22 | Pending | -- | -- | -- | |
| 05/31/2022 05/31/22 | Price Changed | $438,999 | -1.1% | $198 / Sq Ft | |
| 04/28/2022 04/28/22 | For Sale | $443,999 | +26.9% | $201 / Sq Ft | |
| 07/08/2019 07/08/19 | Sold | $349,990 | 0.0% | $159 / Sq Ft | View Prior Sale |
| 05/15/2019 05/15/19 | Pending | -- | -- | -- | |
| 05/15/2019 05/15/19 | Price Changed | $349,990 | -5.4% | $159 / Sq Ft | |
| 04/08/2019 04/08/19 | Price Changed | $369,990 | -1.3% | $168 / Sq Ft | |
| 03/29/2019 03/29/19 | For Sale | $374,890 | -- | $171 / Sq Ft |
Purchase History
| Date | Type | Sale Price | Title Company |
|---|---|---|---|
| Deed | $432,500 | Lakeside Title | |
| Exchange Deed | $349,990 | Nvr Setmnt Svcs Of Md Inc | |
| Deed | $360,800 | Nvr Settlement Services Inc |
Mortgage History
| Date | Status | Loan Amount | Loan Type |
|---|---|---|---|
| Open | $448,070 | VA | |
| Previous Owner | $262,492 | New Conventional |
Source: Bright MLS
MLS Number: MDBC2139552
APN: 15-2500012534
- 2918 Waterfront Way
- 2924 Waterfront Way
- 3044 Shaws Rd
- 2542 Sycamore Ave
- 2703 Sparrows Point Rd
- 2409 Woodridge Rd
- 0 Lodge Farm Rd
- 3118 Lynch Rd
- 2322 Lodge Forest Dr
- 2408 Lodge Farm Rd
- 2400 Lincoln Ave Unit 2
- 2400 Lincoln Ave Unit 15
- 3207 Whiteway Rd
- 6913 River Drive Rd
- 7708 S Cove Rd
- 8610 Oak Rd
- 6931 River Drive Rd
- 2217 Lodge Farm Rd
- 3116 River Drive Rd
- 2636 Haddaway Rd
- 2824 Shaws Rd
- 7700 Dory Ln
- 3015 Ritchie Ave
- 7609 Iroquois Ave
- 2511 Wagner Ave
- 9135 Cuckold Rd
- 804 Oakleigh Beach Rd Unit ID1061330P
- 7834 St Claire Ln
- 1944 Quentin Rd
- 4045 Saint Monica Dr
- 505 Bayside Dr
- 1920 Nevill Rd
- 7723 Town View Dr
- 2111 Larkhall Rd
- 2021 Kelmore Rd
- 2004 Kelmore Rd
- 2073 Jasmine Rd
- 1937 Jasmine Rd
- 8272 Kavanagh Rd
- 1938 Guy Way






