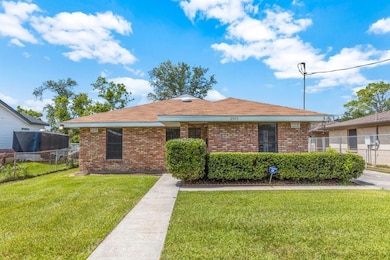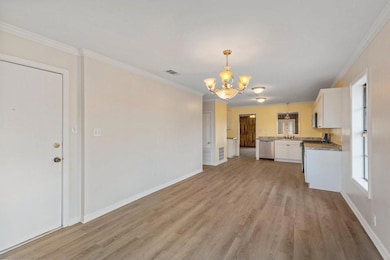2905 8th St Lake Charles, LA 70615
Estimated payment $817/month
Highlights
- Traditional Architecture
- No HOA
- Double Door Entry
- Mud Room
- Neighborhood Views
- Soaking Tub
About This Home
Great deal on this move in ready spacious 3 bed 2 bath brick home on a slab with a detached garage/workshop. This home has just been updated and looks fantastic with NEW kitchen featuring all new cabinets and counter tops, stainless appliances including gas stove, dishwasher and microwave. Master suite is handicap accessible with a Jetted Jacuzzi walk-in tub and a dual vanities. This family friendly home has 2 living areas and a large dining area off kitchen. The family room has wood paneled walls and a brick wood burning fireplace. Laundry/Mudroom is oversized and has extra storage area and washer and dryer to remain. Lots of updates have been done already to include new roof, vinyl plank flooring throughout, fresh neutral paint, new drywall and light fixtures. There is a bonus brick detached garage with extra storage for workshop. You will love the huge backyard and deep lot with plenty of room for entertaining family and friends. Home will qualify for FHA financing. Flood zone AE. Seller does not have flood insurance but FEMA quote attached for $1457/year.
Home Details
Home Type
- Single Family
Est. Annual Taxes
- $346
Year Built
- 1965
Lot Details
- 0.26 Acre Lot
- Lot Dimensions are 57 x 196 x 59 x 197
- Cross Fenced
- Back and Front Yard
Parking
- 2 Car Garage
- Open Parking
Home Design
- Traditional Architecture
- Turnkey
- Brick Exterior Construction
- Slab Foundation
- Shingle Roof
- Shingle Siding
Interior Spaces
- 1-Story Property
- Dry Bar
- Ceiling Fan
- Wood Burning Fireplace
- Double Door Entry
- Mud Room
- Neighborhood Views
- Attic Fan
- Prewired Security
Kitchen
- Gas Range
- Range Hood
- Microwave
- Dishwasher
- Tile Countertops
- Laminate Countertops
Bedrooms and Bathrooms
- Linen Closet
- Dual Sinks
- Soaking Tub
- Bathtub with Shower
- Separate Shower
Laundry
- Laundry Room
- Dryer
- Washer
Outdoor Features
- Patio
- Exterior Lighting
Utilities
- Central Heating and Cooling System
- Natural Gas Connected
Additional Features
- Grab Bars
- Energy-Efficient Appliances
- Outside City Limits
Community Details
- No Home Owners Association
- Tritico Sub Ne Subdivision
Map
Home Values in the Area
Average Home Value in this Area
Tax History
| Year | Tax Paid | Tax Assessment Tax Assessment Total Assessment is a certain percentage of the fair market value that is determined by local assessors to be the total taxable value of land and additions on the property. | Land | Improvement |
|---|---|---|---|---|
| 2024 | $346 | $3,030 | $1,030 | $2,000 |
| 2023 | $346 | $3,030 | $1,030 | $2,000 |
| 2022 | $349 | $3,030 | $1,030 | $2,000 |
| 2021 | $46 | $3,030 | $1,030 | $2,000 |
| 2020 | $361 | $2,790 | $990 | $1,800 |
| 2019 | $397 | $2,950 | $950 | $2,000 |
| 2018 | $45 | $2,950 | $950 | $2,000 |
| 2017 | $335 | $2,950 | $950 | $2,000 |
| 2016 | $333 | $2,950 | $950 | $2,000 |
| 2015 | $333 | $2,950 | $950 | $2,000 |
Property History
| Date | Event | Price | List to Sale | Price per Sq Ft |
|---|---|---|---|---|
| 10/01/2025 10/01/25 | Price Changed | $149,900 | -16.7% | $82 / Sq Ft |
| 07/11/2022 07/11/22 | For Sale | $180,000 | -- | $98 / Sq Ft |
Purchase History
| Date | Type | Sale Price | Title Company |
|---|---|---|---|
| Gift Deed | -- | None Available | |
| Gift Deed | -- | None Listed On Document |
Source: Southwest Louisiana Association of REALTORS®
MLS Number: SWL22005432
APN: 00448435
- 2803 Hinton Dr
- 409 Gelpi Dr
- 3117 Legion St
- 2607 8th St
- 1820 Eleanor St
- 2822 Progressive St
- 1600 171 Hwy N
- 2421 9th St
- 0 Briar Trail Dr
- 0 Heatherridge Dr Unit SWL23005011
- 0 Heatherridge Dr Unit SWL23005014
- 1101 Hunter Dr
- 1510 Gerstner Memorial Dr
- 2016 Gerstner Memorial Dr
- 0 Hillcrest Dr
- 2727 3rd St Unit 1 & 2
- 2727 3rd St Unit 5, 6
- 2101 Gerstner Memorial Dr
- 1808 8th Ave
- 0 Dumatrait Ln
- 2401 6th St
- 600 Avenue J
- 2403 Elaine St
- 2502 Oak Park Blvd
- 613 Jones St
- 3332 Carver Rd
- 3505 Truman St
- 2403 Enterprise Blvd
- 3728 E Opelousas St Unit C
- 3728 E Opelousas St
- 1012 Live Oak St
- 2331 Power Centre Pkwy
- 2321 Power Centre Pkwy
- 2301 Power Centre Pkwy
- 2600 Moeling St
- 728 Clarence St Unit 728
- 910 Fall St
- 720 Live Oak #B St
- 3206 Louisiana Ave Unit 1/2
- 735 Fall St Unit 1/2







