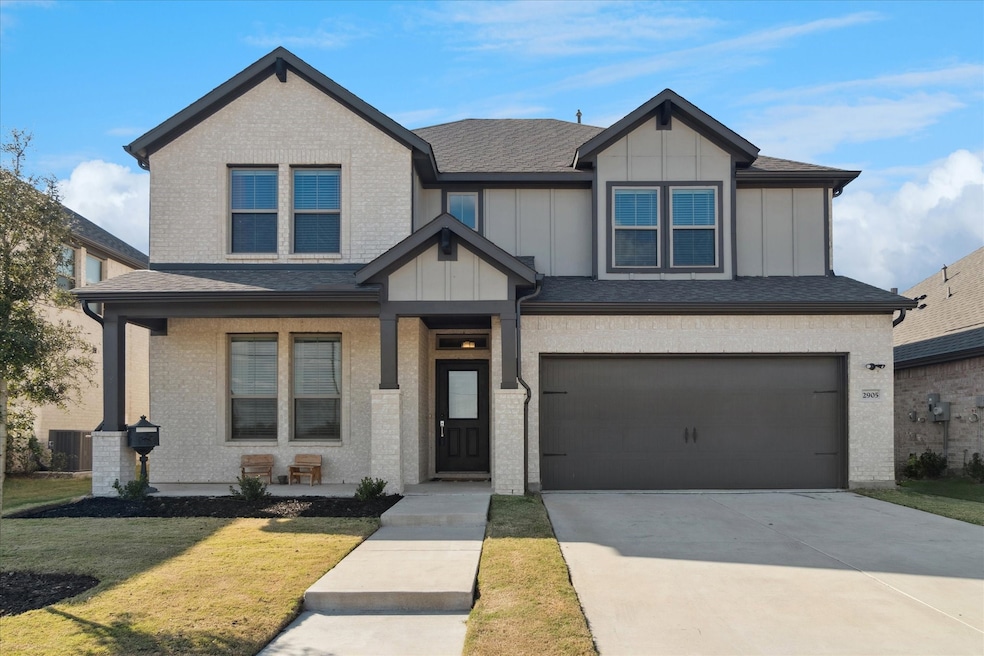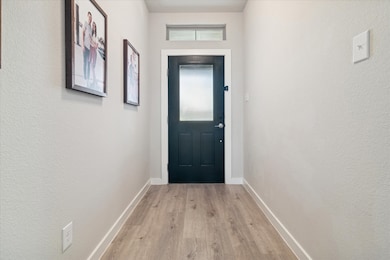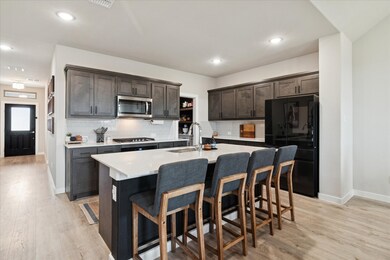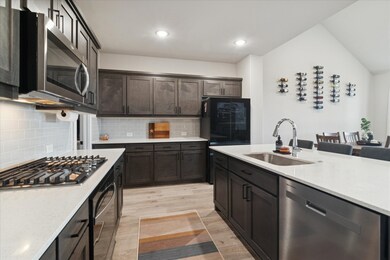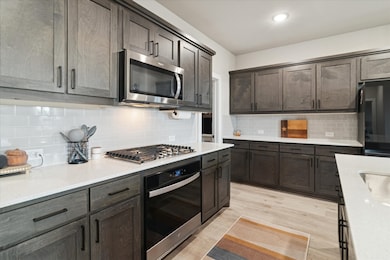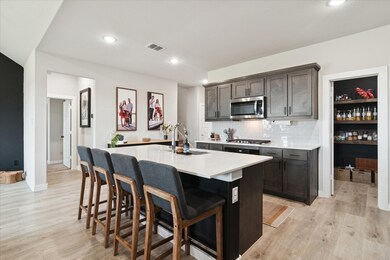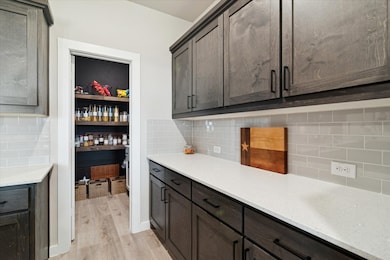2905 Beau Daniel Dr Royse City, TX 75189
Estimated payment $2,860/month
Highlights
- Fishing
- Clubhouse
- Vaulted Ceiling
- Open Floorplan
- Contemporary Architecture
- Community Pool
About This Home
Looking for space, style, and pure comfort? This incredible modern house is basically your dream come true! Nestled in a cul-de-sac, this gem boasts 5 spacious bedrooms and 3 bathrooms. Get ready to fall in love with this amazing kitchen! It's got that perfect open-concept vibe that lets you hang out and cook at the same time. The living room flows seamlessly with a jaw-dropping vaulted ceiling and a fireplace that'll make your friends go 'wow' every single time they visit. Super stylish, totally functional – it's basically the heart of the home you've been dreaming about. But wait, there's more! A massive game room perfect for family fun or entertaining friends, PLUS a media room that'll make your home the ultimate spot for movie nights or watch parties. Silly me, we haven't even talked about the yard yet! It's one of the biggest in the neighborhood – perfect for summer barbecues, kids playing, or just enjoying some outdoor relaxation. Always envisioned yourself with a pool for this Texas heat? You will have more than enough room to accommodate your future outdoor oasis or just walk one street over to jump into the community pool. Make sure you take notice of the custom pantry & epoxy garage floors. Don't miss your chance to make this stunning property your new home sweet home!
Listing Agent
Coldwell Banker Realty Brokerage Phone: 972-771-9001 License #0728555 Listed on: 11/07/2025

Home Details
Home Type
- Single Family
Est. Annual Taxes
- $8,468
Year Built
- Built in 2023
HOA Fees
- $46 Monthly HOA Fees
Parking
- 2 Car Attached Garage
- Parking Accessed On Kitchen Level
- Front Facing Garage
- Epoxy
- Multiple Garage Doors
- Driveway
- Additional Parking
Home Design
- Contemporary Architecture
- Brick Exterior Construction
- Slab Foundation
- Composition Roof
Interior Spaces
- 2,937 Sq Ft Home
- 2-Story Property
- Open Floorplan
- Wired For Sound
- Wired For Data
- Built-In Features
- Vaulted Ceiling
- Ceiling Fan
- Electric Fireplace
- Window Treatments
- Family Room with Fireplace
Kitchen
- Eat-In Kitchen
- Electric Oven
- Gas Cooktop
- Microwave
- Dishwasher
- Kitchen Island
- Disposal
Flooring
- Carpet
- Luxury Vinyl Plank Tile
Bedrooms and Bathrooms
- 5 Bedrooms
- Walk-In Closet
- 3 Full Bathrooms
- Double Vanity
Laundry
- Laundry in Utility Room
- Washer and Electric Dryer Hookup
Home Security
- Carbon Monoxide Detectors
- Fire and Smoke Detector
Schools
- Ruth Cherry Elementary School
- Royse City High School
Utilities
- Central Heating and Cooling System
- Vented Exhaust Fan
- Underground Utilities
- Tankless Water Heater
- Gas Water Heater
- High Speed Internet
- Cable TV Available
Additional Features
- Covered Patio or Porch
- 8,015 Sq Ft Lot
Listing and Financial Details
- Legal Lot and Block 7 / A
- Assessor Parcel Number R1264900A00701
Community Details
Overview
- Association fees include all facilities, ground maintenance
- Neighborhood Managment Association
- Creekside Subdivision
Amenities
- Clubhouse
- Laundry Facilities
- Community Mailbox
Recreation
- Community Playground
- Community Pool
- Fishing
- Park
Map
Home Values in the Area
Average Home Value in this Area
Tax History
| Year | Tax Paid | Tax Assessment Tax Assessment Total Assessment is a certain percentage of the fair market value that is determined by local assessors to be the total taxable value of land and additions on the property. | Land | Improvement |
|---|---|---|---|---|
| 2025 | $8,468 | $381,780 | $94,500 | $287,280 |
| 2024 | $8,468 | $405,765 | $94,500 | $311,265 |
| 2023 | $8,468 | $47,880 | $47,880 | $0 |
| 2022 | -- | $0 | $0 | $0 |
Property History
| Date | Event | Price | List to Sale | Price per Sq Ft | Prior Sale |
|---|---|---|---|---|---|
| 11/08/2025 11/08/25 | For Sale | $400,000 | -1.2% | $136 / Sq Ft | |
| 09/28/2023 09/28/23 | Sold | -- | -- | -- | View Prior Sale |
| 08/26/2023 08/26/23 | Price Changed | $404,900 | -8.4% | $138 / Sq Ft | |
| 08/23/2023 08/23/23 | Pending | -- | -- | -- | |
| 07/23/2023 07/23/23 | For Sale | $441,900 | -- | $150 / Sq Ft |
Purchase History
| Date | Type | Sale Price | Title Company |
|---|---|---|---|
| Special Warranty Deed | -- | None Listed On Document |
Mortgage History
| Date | Status | Loan Amount | Loan Type |
|---|---|---|---|
| Open | $323,920 | New Conventional |
Source: North Texas Real Estate Information Systems (NTREIS)
MLS Number: 21107715
APN: R-12649-00A-0070-1
- 2223 River Bend Rd
- 2932 Beau Daniel Dr
- 2244 Aspen Chase Dr
- 2243 Aspen Chase Dr
- 2420 Leighton Top Rd
- 2628 Spring Side Dr
- Walton Plan at Creekside
- Lamar Plan at Creekside
- Blackburn Plan at Creekside
- Chisholm Plan at Creekside
- Kingston Plan at Creekside
- Tucker Plan at Creekside
- 2252 Aspen Chase Dr
- 3008 Round Rock Dr
- 2806 Troon St
- 2240 Aspen Chase Dr
- 2613 Moser Ln
- 2601 Moser Ln
- 2524 Gaulding St
- 2417 Spring Side Dr
- 2932 Beau Daniel Dr
- 2820 King William St
- 3100 Round Rock Rd
- 2528 Moser Ln
- 2621 Moser Ln
- 2624 Gaulding St
- 2624 Gaulding St
- 2612 Gaulding St
- 2500 Gaulding St
- 2512 Green River Rd
- 2509 Gaulding St
- 2428 Green River Rd
- 2433 Green River Rd
- 2948 Shoemaker Dr
- 3017 Goodrich St
- 3037 Zinnia St
- 105 Corcovado Ave
- 1837 Lotus St
- 5324 Agalinis Ave
- 1808 Indian Grass Dr
