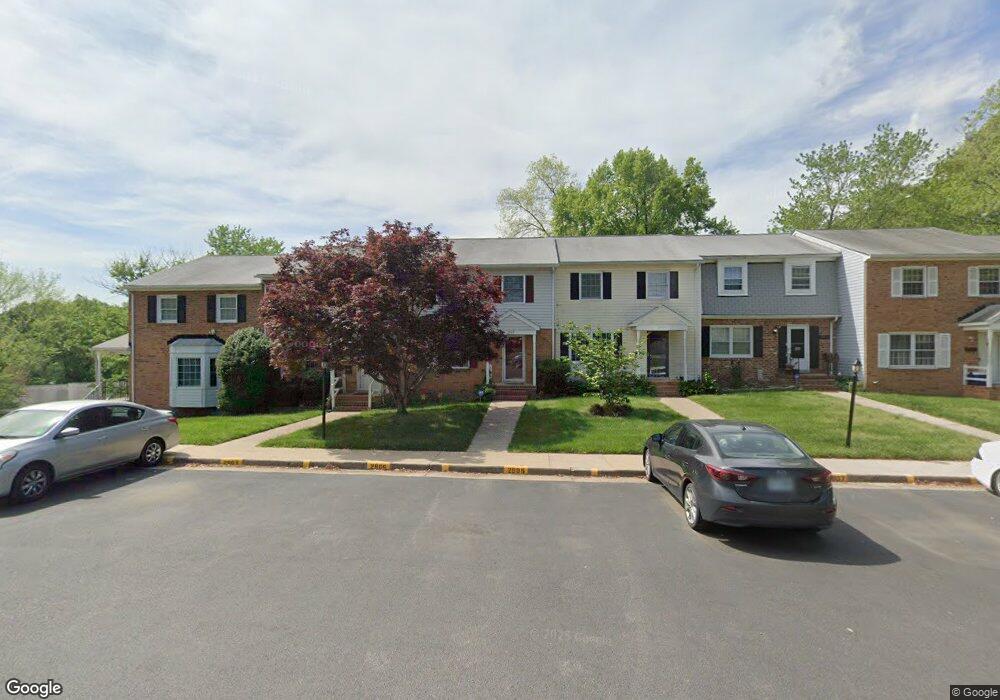2905 Ennismore Ct Unit 2905 North Chesterfield, VA 23224
North Chesterfield NeighborhoodEstimated Value: $249,000 - $266,476
3
Beds
3
Baths
2,268
Sq Ft
$113/Sq Ft
Est. Value
About This Home
This home is located at 2905 Ennismore Ct Unit 2905, North Chesterfield, VA 23224 and is currently estimated at $255,369, approximately $112 per square foot. 2905 Ennismore Ct Unit 2905 is a home located in Chesterfield County with nearby schools including J.A. Chalkley Elementary School, Providence Middle School, and Manchester High.
Ownership History
Date
Name
Owned For
Owner Type
Purchase Details
Closed on
Jul 12, 2010
Sold by
Federal National Mortgage Association
Bought by
King Shawnese Y
Current Estimated Value
Home Financials for this Owner
Home Financials are based on the most recent Mortgage that was taken out on this home.
Original Mortgage
$100,900
Outstanding Balance
$67,384
Interest Rate
4.82%
Mortgage Type
New Conventional
Estimated Equity
$187,985
Purchase Details
Closed on
Apr 8, 2010
Sold by
Prof Foreclosure Corp Of Va
Bought by
Federal National Mortgage Association
Purchase Details
Closed on
Apr 21, 2005
Sold by
Windham Terry
Bought by
Clements Daniel
Home Financials for this Owner
Home Financials are based on the most recent Mortgage that was taken out on this home.
Original Mortgage
$126,400
Interest Rate
5.95%
Mortgage Type
New Conventional
Purchase Details
Closed on
Jun 27, 2002
Sold by
Jones James L
Bought by
Windham Terry J
Home Financials for this Owner
Home Financials are based on the most recent Mortgage that was taken out on this home.
Original Mortgage
$106,650
Interest Rate
6.92%
Mortgage Type
New Conventional
Create a Home Valuation Report for This Property
The Home Valuation Report is an in-depth analysis detailing your home's value as well as a comparison with similar homes in the area
Home Values in the Area
Average Home Value in this Area
Purchase History
| Date | Buyer | Sale Price | Title Company |
|---|---|---|---|
| King Shawnese Y | $114,900 | -- | |
| Federal National Mortgage Association | $128,902 | -- | |
| Clements Daniel | $140,500 | -- | |
| Windham Terry J | $109,950 | -- |
Source: Public Records
Mortgage History
| Date | Status | Borrower | Loan Amount |
|---|---|---|---|
| Open | King Shawnese Y | $100,900 | |
| Previous Owner | Clements Daniel | $126,400 | |
| Previous Owner | Windham Terry J | $106,650 |
Source: Public Records
Tax History Compared to Growth
Tax History
| Year | Tax Paid | Tax Assessment Tax Assessment Total Assessment is a certain percentage of the fair market value that is determined by local assessors to be the total taxable value of land and additions on the property. | Land | Improvement |
|---|---|---|---|---|
| 2025 | $2,298 | $257,400 | $40,000 | $217,400 |
| 2024 | $2,298 | $242,300 | $34,500 | $207,800 |
| 2023 | $2,012 | $221,100 | $33,500 | $187,600 |
| 2022 | $1,740 | $189,100 | $33,500 | $155,600 |
| 2021 | $1,602 | $167,800 | $32,500 | $135,300 |
| 2020 | $1,439 | $151,500 | $30,500 | $121,000 |
| 2019 | $1,335 | $140,500 | $30,500 | $110,000 |
| 2018 | $1,034 | $108,800 | $27,500 | $81,300 |
| 2017 | $1,018 | $106,000 | $27,500 | $78,500 |
| 2016 | $1,043 | $108,600 | $27,500 | $81,100 |
| 2015 | $1,030 | $107,300 | $27,500 | $79,800 |
| 2014 | $1,001 | $104,300 | $27,500 | $76,800 |
Source: Public Records
Map
Nearby Homes
- 3104 S Battlebridge Dr
- 6026 Partingdale Cir
- 3112 Johns Way
- 3108 Johns Way
- 3014 Kim Dr
- 3109 Johns Way
- 6512 N Stevens Hollow Dr
- 3116 Amanda Dr
- 5511 Belle Pond Dr
- 6450 Holborn Rd
- 3604 Stevens Wood Ct
- 3825 Belker Ct
- 3807 Belker Ct
- 3843 Belker Ct
- 3800 Grizzard Dr
- 5180 Bemiss Rd
- 3609 Burgain Ct
- 6551 West Rd
- 4219 Richwine Rd
- 3136 Turner Rd
- 2905 Ennismore Ct
- 2907 Ennismore Ct
- 2903 Ennismore Ct
- 2909 Ennismore Ct
- 2901 Ennismore Ct
- 2913 Ennismore Ct
- 2913 Ennismore Ct Unit 1
- 2900 Ennismore Ct
- 2902 Ennismore Ct
- 2902 Ennismore Ct Unit 2902
- 2904 Ennismore Ct
- 2906 Ennismore Ct
- 2906 Ennismore Ct Unit 2906
- 2915 Ennismore Ct
- 2915 Ennismore Ct Unit 2915
- 6110 Holyoake Dr
- 6100 Newington Dr
- 6100 Newington Dr Unit 6100
- 6100 Newington Dr
- 6029 Newington Dr
