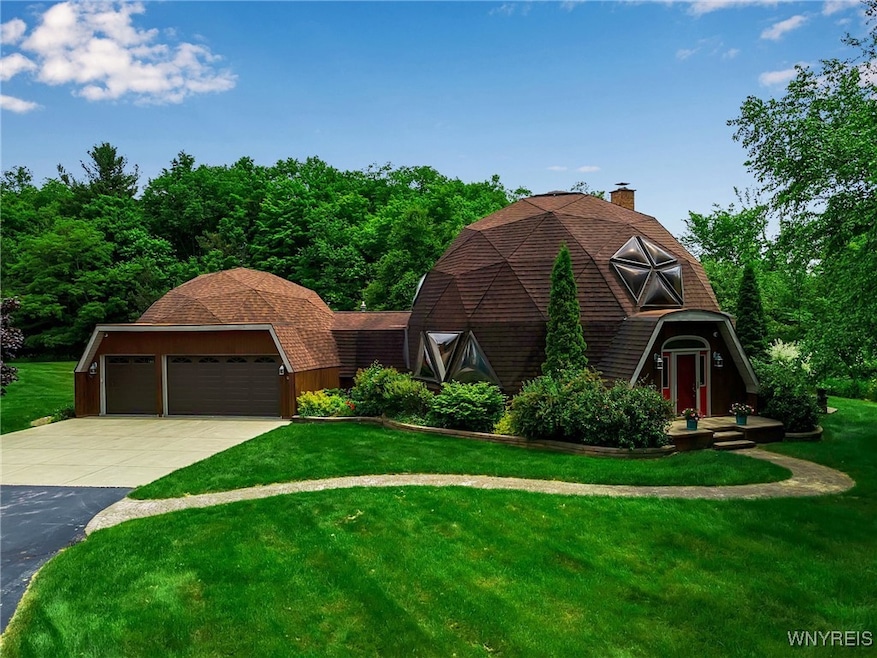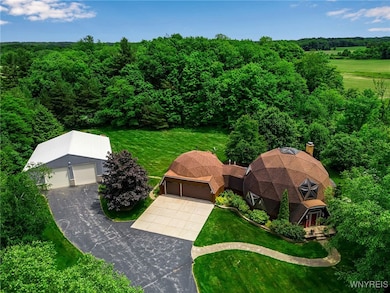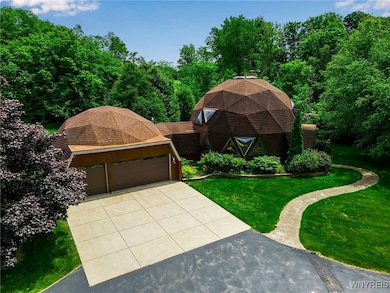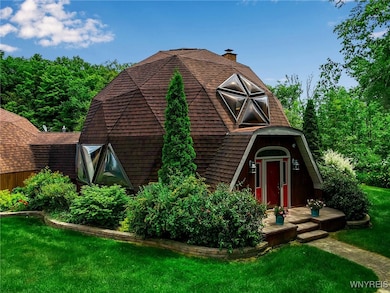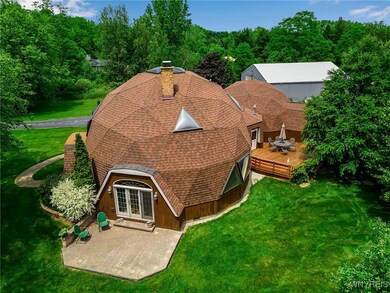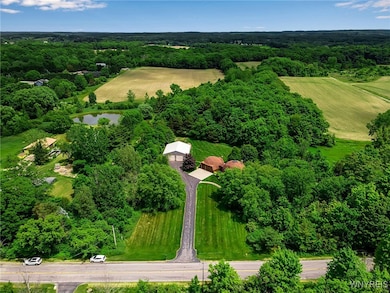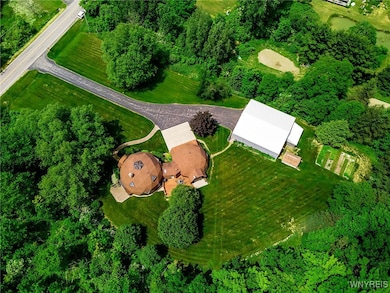Rare Geodesic Gem in Marilla! Proudly offered by its original owner, this custom-built, structurally sound, contemporary dome home is a true architectural treasure—one of only a few in all of Western New York! Nestled on 5.34 scenic acres in the Iroquois School District, this unique circular-style residence combines striking modern design with natural beauty and the serenity of nature. Architectural highlights include high multi angled distinctive triangular walls and plexiglass windows that fill the home with natural light and showcase its rare design as well as being super energy efficient. Featuring 2 spacious bedrooms and 2 full baths, the home offers a huge kitchen with center island, abundant cabinets, generous counter space, and newer appliances all included —ideal for both everyday living and entertaining. Just off the kitchen, you'll find a spacious dining area and a large living room that together create a bright and inviting main living space—perfect for gathering, relaxing, or hosting. A beautiful mix of ceramic tile and gleaming hardwood floors flows throughout the home, while a cozy wood stove adds warmth and charm. A circular grand staircase leads to the private upstairs primary suite, complete with an additional office or den space—ideal for remote work, reading, or creative pursuits. Step outside to a large, well-maintained wooden deck with built-in benches—perfect for dining al fresco, entertaining, or simply enjoying your peaceful surroundings. The gorgeous wooded acreage offers trails for hiking, hunting, or exploring your own private sanctuary. Car lovers and hobbyists will appreciate the 2.5-car attached garage with epoxy flooring and rear door access, as well as the massive 2,160 sqft heated pole barn, featuring electric, hydraulic high-lift, workshop, and so much storage space—a mechanic or collector’s dream. Updates include combo furnace/tankless on demand system in 2024 & most of the roof within last 10yrs. A truly rare find that blends architectural artistry, natural beauty, and exceptional functionality. Don’t miss this once-in-a-lifetime opportunity to own a home unlike any other in WNY!

