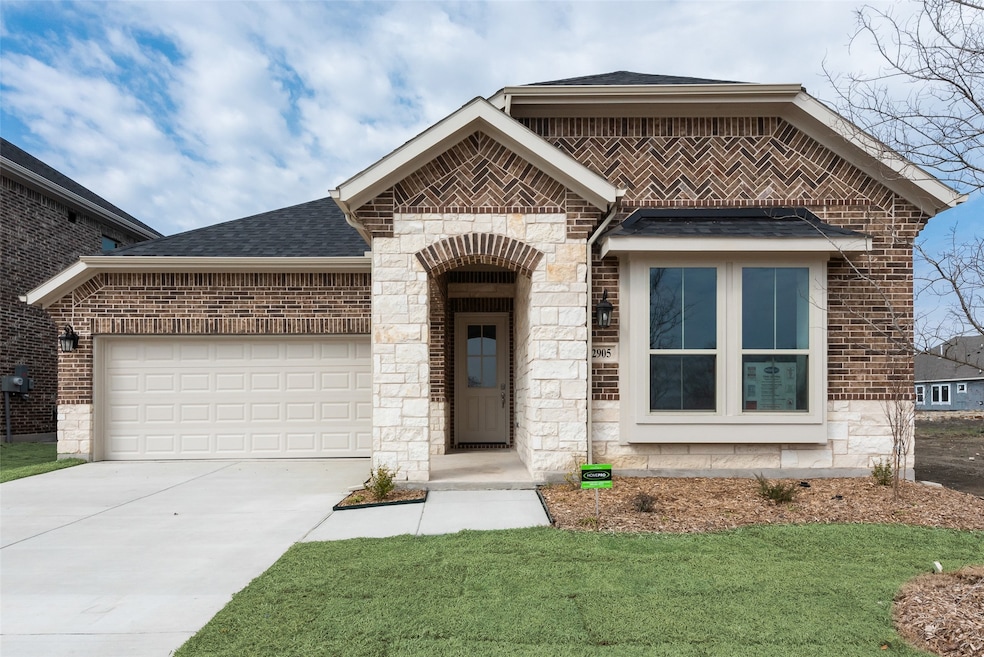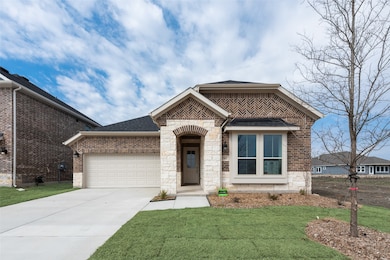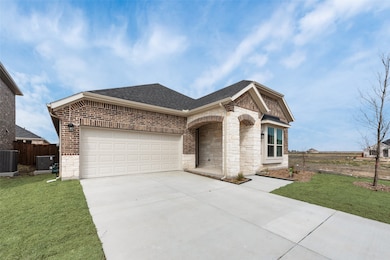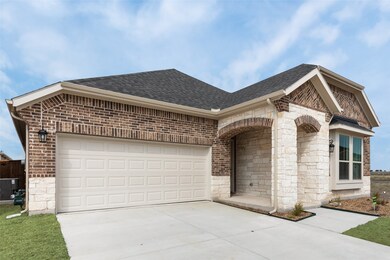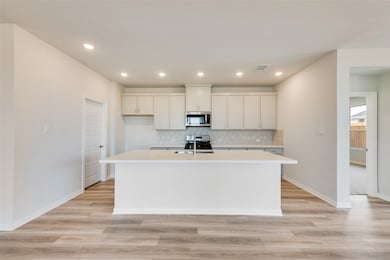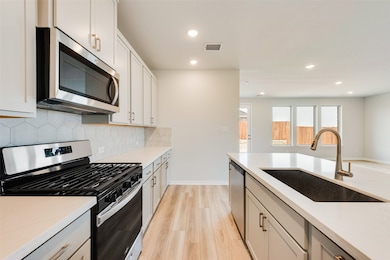2905 Hanscom St Forney, TX 75126
Windmill Farms NeighborhoodEstimated payment $2,105/month
Highlights
- New Construction
- Clubhouse
- Community Pool
- Open Floorplan
- Traditional Architecture
- Covered Patio or Porch
About This Home
Mattamy Homes presents The Amelia Floor Plan. Walden Pond offers Peacefulness on the Texas prairie with modern amenities minutes from the Metroplex. Enjoy serene surroundings, top-rated schools, and vibrant lifestyle options. Tranquil green spaces, parks & trails meander throughout the community providing beautiful surroundings for meeting new neighbors and connecting with nature. Step into the Amelia, a 2,457 sq. ft. home with 3 bedrooms and 2.5 bathrooms, designed for both comfort and style. The foyer welcomes you into a seamless flow between the dining room and Great Room, where a wall of windows fills the space with natural light. The open-concept layout connects effortlessly to a spacious kitchen, complete with an island breakfast bar and walk-in pantry. Tucked away for privacy, the owner's suite serves as a serene retreat, offering ample separation from the two bedrooms near the home's entry. Upstairs, you'll find a versatile game room and a convenient powder bath, ideal for entertaining or relaxing. The Amelia is thoughtfully crafted to suit your lifestyle. This energy efficient Mattamy Home features ENERGY STAR® certified Whirlpool® appliances and Ecobee4 smart thermostat. THIS HOME IS MOVE IN READY!
Listing Agent
Pinnacle Realty Advisors Brokerage Phone: 972-338-5441 License #0473068 Listed on: 03/27/2025

Home Details
Home Type
- Single Family
Year Built
- Built in 2025 | New Construction
Lot Details
- 5,663 Sq Ft Lot
- Wood Fence
- Landscaped
- Interior Lot
- Sprinkler System
HOA Fees
- $67 Monthly HOA Fees
Parking
- 2 Car Attached Garage
- Front Facing Garage
- Single Garage Door
- Garage Door Opener
Home Design
- Traditional Architecture
- Brick Exterior Construction
- Slab Foundation
- Composition Roof
Interior Spaces
- 2,457 Sq Ft Home
- 1.5-Story Property
- Open Floorplan
- Wired For Sound
- Ceiling Fan
- Decorative Lighting
- Washer and Electric Dryer Hookup
Kitchen
- Walk-In Pantry
- Electric Oven
- Gas Cooktop
- Dishwasher
- Kitchen Island
- Disposal
Flooring
- Carpet
- Ceramic Tile
- Luxury Vinyl Plank Tile
Bedrooms and Bathrooms
- 3 Bedrooms
- Walk-In Closet
Home Security
- Carbon Monoxide Detectors
- Fire and Smoke Detector
Eco-Friendly Details
- ENERGY STAR Qualified Equipment for Heating
Outdoor Features
- Covered Patio or Porch
- Rain Gutters
Schools
- Dewberry Elementary School
- North Forney High School
Utilities
- Central Heating and Cooling System
- Underground Utilities
- Tankless Water Heater
- Gas Water Heater
- High Speed Internet
- Cable TV Available
Listing and Financial Details
- Legal Lot and Block 9 / Q
- Assessor Parcel Number 236339
Community Details
Overview
- Association fees include all facilities, management, ground maintenance
- Essex Management Association
- Walden Pond Subdivision
Amenities
- Clubhouse
- Community Mailbox
Recreation
- Community Playground
- Community Pool
- Park
- Trails
Map
Home Values in the Area
Average Home Value in this Area
Property History
| Date | Event | Price | List to Sale | Price per Sq Ft |
|---|---|---|---|---|
| 10/29/2025 10/29/25 | Price Changed | $324,990 | 0.0% | $132 / Sq Ft |
| 10/29/2025 10/29/25 | Price Changed | $324,990 | -7.1% | $132 / Sq Ft |
| 10/23/2025 10/23/25 | Price Changed | $349,990 | -1.9% | $142 / Sq Ft |
| 09/21/2025 09/21/25 | Price Changed | $356,784 | 0.0% | $145 / Sq Ft |
| 09/18/2025 09/18/25 | Price Changed | $356,784 | -2.1% | $145 / Sq Ft |
| 08/14/2025 08/14/25 | Price Changed | $364,284 | 0.0% | $148 / Sq Ft |
| 08/07/2025 08/07/25 | For Sale | $364,284 | 0.0% | $148 / Sq Ft |
| 08/06/2025 08/06/25 | Off Market | -- | -- | -- |
| 08/05/2025 08/05/25 | Price Changed | $364,284 | -3.2% | $148 / Sq Ft |
| 05/21/2025 05/21/25 | Price Changed | $376,297 | +0.3% | $153 / Sq Ft |
| 04/24/2025 04/24/25 | Price Changed | $374,990 | -2.5% | $153 / Sq Ft |
| 04/09/2025 04/09/25 | Price Changed | $384,477 | -1.3% | $156 / Sq Ft |
| 04/02/2025 04/02/25 | Price Changed | $389,477 | +1.0% | $159 / Sq Ft |
| 04/02/2025 04/02/25 | Price Changed | $385,490 | -1.0% | $157 / Sq Ft |
| 03/28/2025 03/28/25 | Price Changed | $389,477 | -0.9% | $159 / Sq Ft |
| 03/28/2025 03/28/25 | For Sale | $392,977 | +20.9% | $160 / Sq Ft |
| 02/03/2025 02/03/25 | For Sale | $324,990 | -- | $132 / Sq Ft |
Source: North Texas Real Estate Information Systems (NTREIS)
MLS Number: 20883653
- 2914 Hanscom St
- 1411 Lowe Pond St
- 2903 Hanscom St
- 2704 Shiners St
- 2702 Shiners St
- 1240 Redcoat Dr
- 1242 Redcoat Dr
- 2504 Sturgis St
- 2502 NW Sturgis St
- 2131 Rhodora Ave
- 2122 Rhodora Ave
- 2122 NW Bloomsbury Ln
- O'Brien Plan at Walden Pond South - Walden Pond
- Lombardi Plan at Walden Pond South - Walden Pond
- Ryder Plan at Walden Pond South - Walden Pond
- Wimbledon Plan at Walden Pond South - Walden Pond
- Pennant Plan at Walden Pond South - Walden Pond
- Stanley Plan at Walden Pond South - Walden Pond
- Jasmine Plan at Walden Pond South - Walden Pond
- Isabela Plan at Walden Pond South - Walden Pond
- 2909 Hanscom St
- 2708 Shiners St
- 2126 Rhodora Ave
- 2124 Rhodora Ave
- 1205 N Gateway Blvd
- 1105 N Gateway Blvd
- 1450 Whaley Dr
- 4404 Thalia Way
- 1300 Gateway Blvd
- 1200 N Gateway Blvd
- 1100 N Gateway Blvd N
- 2037 Fairview Dr
- 2110 Fresia Ln
- 2032 Fairview Dr
- 2214 Walden Pond Blvd
- 2042 Brook Meadow Dr
- 2012 Cone Flower Dr
- 4215 Calla Dr
- 3129 Granite Rock Trail
- 2039 Faircrest Trail
