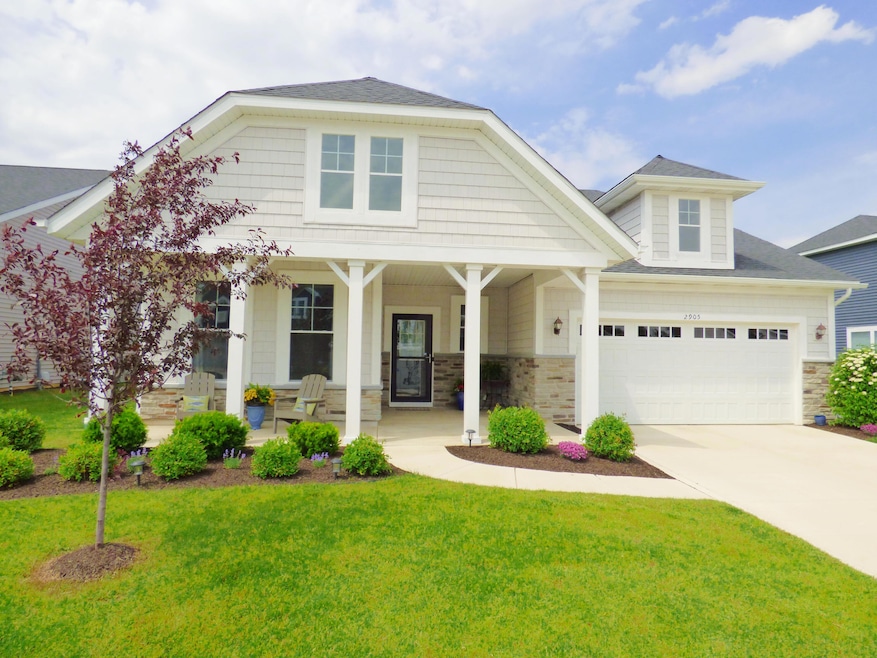2905 Hillard St Valparaiso, IN 46383
Estimated payment $2,622/month
Highlights
- Neighborhood Views
- Covered Patio or Porch
- Landscaped
- Washington Township Middle/High School Rated 9+
- 1-Story Property
- Forced Air Heating and Cooling System
About This Home
Better than New! This patio home is in perfect condition and all you need to do is move in and enjoy. Located on Valparaiso's north side with easy access to the 49 bypass. This home provides main level living at its finest. The primary suite is ample in size with private ensuite and walk-in closet with built-in hanging/shelving units. The split floor plan offers a 2nd bedroom, full bathroom, den/office/3rd bedroom on the opposite side of the home. The living room boasts oversized windows and gas fireplace. The fully equipped kitchen features a large island, granite countertops, maple cabinets, custom backsplash and full appliance package. Just around the corner, you will find a pantry and laundry/mud room equipped with washer & dryer. The 2.5 car garage has been finished with extra insulation and has plenty of storage space and attic access. The exterior of the home provides great curb appeal, covered front porch, covered back patio (new Epoxy Finish), irrigation system and landscaping. Low HOA dues include lawn mowing, snow removal, irrigation, shrub trimming and mulch. All furniture is available and negotiable. This one won't last long so schedule your personal tour today.
Home Details
Home Type
- Single Family
Est. Annual Taxes
- $3,717
Year Built
- Built in 2022
Lot Details
- 7,318 Sq Ft Lot
- Landscaped
HOA Fees
- $150 Monthly HOA Fees
Parking
- 2.5 Car Garage
- Garage Door Opener
Home Design
- Stone
Interior Spaces
- 1,798 Sq Ft Home
- 1-Story Property
- Gas Log Fireplace
- Living Room with Fireplace
- Dining Room
- Neighborhood Views
Kitchen
- Gas Range
- Microwave
- Dishwasher
Bedrooms and Bathrooms
- 2 Bedrooms
- 2 Full Bathrooms
Laundry
- Laundry on main level
- Dryer
- Washer
Outdoor Features
- Covered Patio or Porch
Utilities
- Forced Air Heating and Cooling System
- Heating System Uses Natural Gas
Community Details
- Association fees include ground maintenance, snow removal
- 1St American Management Association, Phone Number (219) 464-3536
- Hawthorne East Subdivision
Listing and Financial Details
- Assessor Parcel Number 641005307021000029
- Seller Considering Concessions
Map
Home Values in the Area
Average Home Value in this Area
Tax History
| Year | Tax Paid | Tax Assessment Tax Assessment Total Assessment is a certain percentage of the fair market value that is determined by local assessors to be the total taxable value of land and additions on the property. | Land | Improvement |
|---|---|---|---|---|
| 2024 | $3,495 | $369,000 | $55,100 | $313,900 |
| 2023 | $1,223 | $347,500 | $50,900 | $296,600 |
| 2022 | $1,223 | $50,900 | $50,900 | $0 |
Property History
| Date | Event | Price | Change | Sq Ft Price |
|---|---|---|---|---|
| 08/05/2025 08/05/25 | Pending | -- | -- | -- |
| 07/19/2025 07/19/25 | Price Changed | $399,900 | -1.2% | $222 / Sq Ft |
| 07/11/2025 07/11/25 | Price Changed | $404,900 | -1.2% | $225 / Sq Ft |
| 07/04/2025 07/04/25 | Price Changed | $409,900 | -1.2% | $228 / Sq Ft |
| 06/27/2025 06/27/25 | Price Changed | $414,900 | -1.2% | $231 / Sq Ft |
| 05/20/2025 05/20/25 | For Sale | $419,900 | +13.2% | $234 / Sq Ft |
| 03/07/2022 03/07/22 | Sold | $370,982 | 0.0% | $210 / Sq Ft |
| 01/28/2022 01/28/22 | Pending | -- | -- | -- |
| 01/05/2022 01/05/22 | For Sale | $370,982 | -- | $210 / Sq Ft |
Purchase History
| Date | Type | Sale Price | Title Company |
|---|---|---|---|
| Special Warranty Deed | -- | Fidelity National Title |
Mortgage History
| Date | Status | Loan Amount | Loan Type |
|---|---|---|---|
| Open | $290,982 | New Conventional |
Source: Northwest Indiana Association of REALTORS®
MLS Number: 821900
APN: 64-10-05-307-021.000-029
- 4610 Peabody Ave
- 4707 Downing Dr
- 5001 Sunny Ln
- 4805 Princess Dr
- 2207 Mary Ln
- 2204 Stirling Dr
- 2205 Charlotte Ln
- 3911 Crown Dr
- 4409 Masters Rd
- 3804 Pheasant Walk Dr
- 3711 Bridgewater Dr
- 1705 Clayton St
- 3702 Westbridge Dr
- Lot #23 John St
- 1815 Finney Dr
- 1902 Finney Dr
- 4111 Wildwood Rd
- 4015 Wildwood Ave
- 1502 Redwing Rd
- 3608 Timberbridge Dr Unit C







