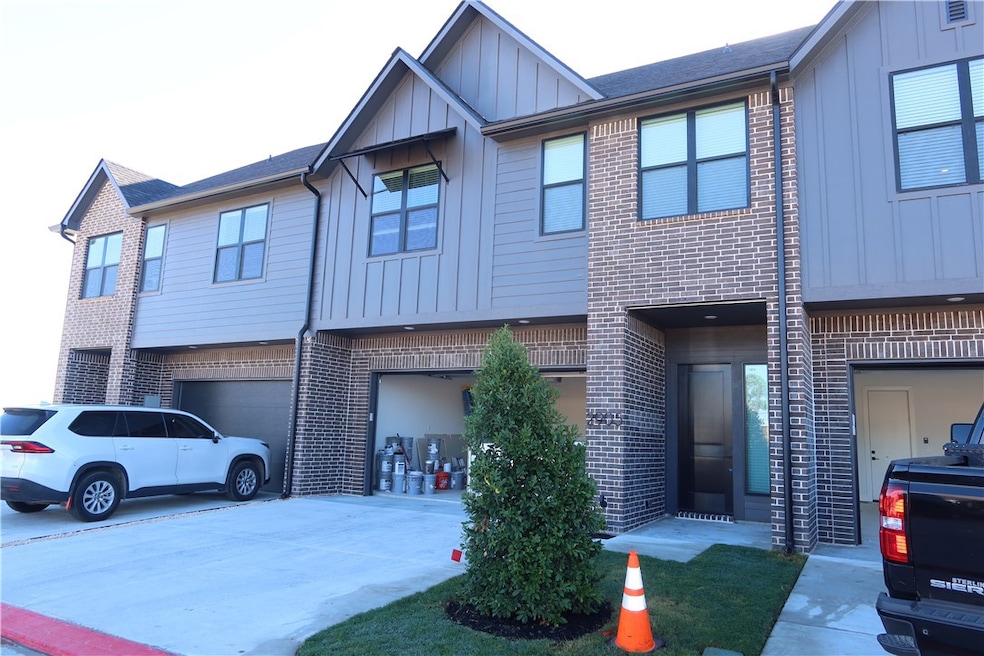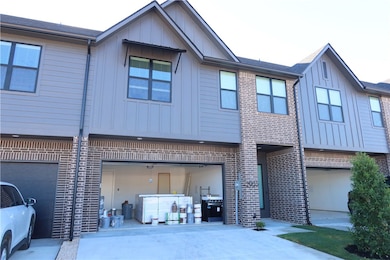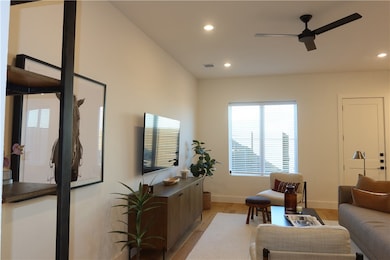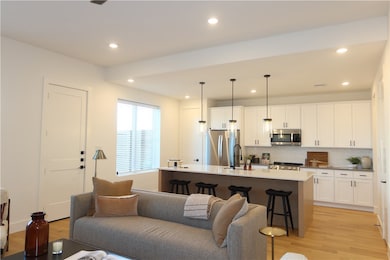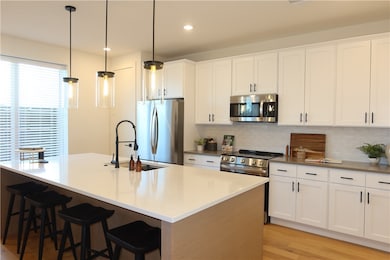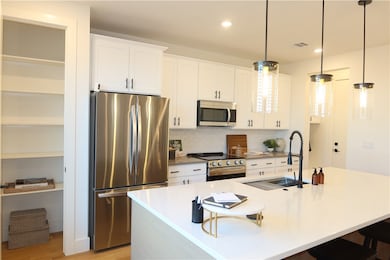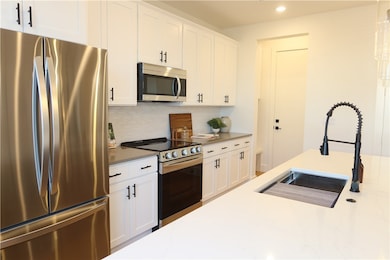2905 Huffman Way College Station, TX 77845
Highlights
- Contemporary Architecture
- High Ceiling
- Tile Flooring
- College Station Middle School Rated A-
- 2 Car Attached Garage
- Central Heating and Cooling System
About This Home
Pre-Lease for FALL 2026! New 4 Bedroom / 4.5 Bath Townhome Close to Campus! Be the first to live in this brand-new contemporary townhome, ideally located just a short distance from campus! This spacious 4-bedroom, 4.5-bath home is designed for comfort, privacy, and modern living. Enjoy high ceilings throughout, 8-foot front, back, and interior doors, and a bright open layout filled with natural light from large windows. The modern island kitchen features gorgeous granite countertops, stylish cabinetry, and plenty of counter space, perfect for cooking or gathering with friends. Downstairs offers a spacious living area and half bath, while upstairs features four spacious bedrooms, each with its own private bathroom and walk-in closet, ideal for roommates who want privacy and convenience. You’ll love the beautiful vinyl plank flooring in main areas, soft carpeted stairs for comfort, designer light fixtures, and ceiling fans throughout. Bathrooms include fully tiled bathtubs with elegant finishes. A two-car attached garage provides secure parking and additional storage. Lawn care and landscaping are in included. Courtesy note: Photos shown are from the builder's Model Home.
Townhouse Details
Home Type
- Townhome
Year Built
- Built in 2025
Lot Details
- 2,701 Sq Ft Lot
- Wood Fence
Parking
- 2 Car Attached Garage
- Garage Door Opener
Home Design
- Contemporary Architecture
- Slab Foundation
- Shingle Roof
- Composition Roof
Interior Spaces
- 2,060 Sq Ft Home
- 2-Story Property
- High Ceiling
- Ceiling Fan
- Window Treatments
Flooring
- Carpet
- Tile
Bedrooms and Bathrooms
- 4 Bedrooms
Home Security
Utilities
- Central Heating and Cooling System
Listing and Financial Details
- Security Deposit $3,400
- Property Available on 7/30/26
- Tenant pays for electricity, pest control, sewer, trash collection, water
- The owner pays for grounds care
- Legal Lot and Block 10 / 5
- Assessor Parcel Number 455648
Community Details
Pet Policy
- Pets Allowed
- Pet Deposit $500
Security
- Fire and Smoke Detector
Map
Source: Bryan-College Station Regional Multiple Listing Service
MLS Number: 25011865
- The Cypress Plan at Charleston Mills
- Magnolia Plan at Charleston Mills
- 4209 Dahlia Ct
- 4211 Dahlia Ct
- 4438 Atticus Dr
- 2735 Harvey Mitchell Pkwy S
- TBD Farm To Market Road 2154
- 1618 Blue Quail Ln
- 1198 Jones Butler Rd Unit 1605
- 1198 Jones Butler Rd Unit 2708
- 1198 Jones Butler Rd Unit 203
- 1198 Jones Butler Rd Unit 1808
- 1198 Jones Butler Rd Unit 2003
- 1198 Jones Butler Rd Unit 1811
- 1198 Jones Butler Rd Unit 705
- 1198 Jones Butler Rd Unit 907
- 1198 Jones Butler Rd Unit 204
- 1198 Jones Butler Rd
- 1198 Jones Butler Rd Unit 2102
- 1198 Jones Butler Rd Unit Multi
- 2924 Huffman
- 4097 General Pkwy
- 3055 Holleman Dr S
- 2415 Junction Boys Rd
- 1198 Jones Butler Rd Unit 706
- 1198 Jones Butler Rd Unit 1503
- 1198 Jones Butler Rd Unit 2606
- 1198 Jones Butler Rd Unit 3113
- 1198 Jones Butler Rd Unit 203
- 1198 Jones Butler Rd Unit 3110
- 1198 Jones Butler Rd Unit 2907
- 1198 Jones Butler Rd Unit 2204
- 1198 Jones Butler Rd Unit 1904
- 1198 Jones Butler Rd Unit 2603
- 1198 Jones Butler Rd Unit 3114
- 1198 Jones Butler Rd Unit 2207
- 1198 Jones Butler Rd Unit 3109
- 1198 Jones Butler Rd Unit 1702
- 1198 Jones Butler Rd Unit 1003
