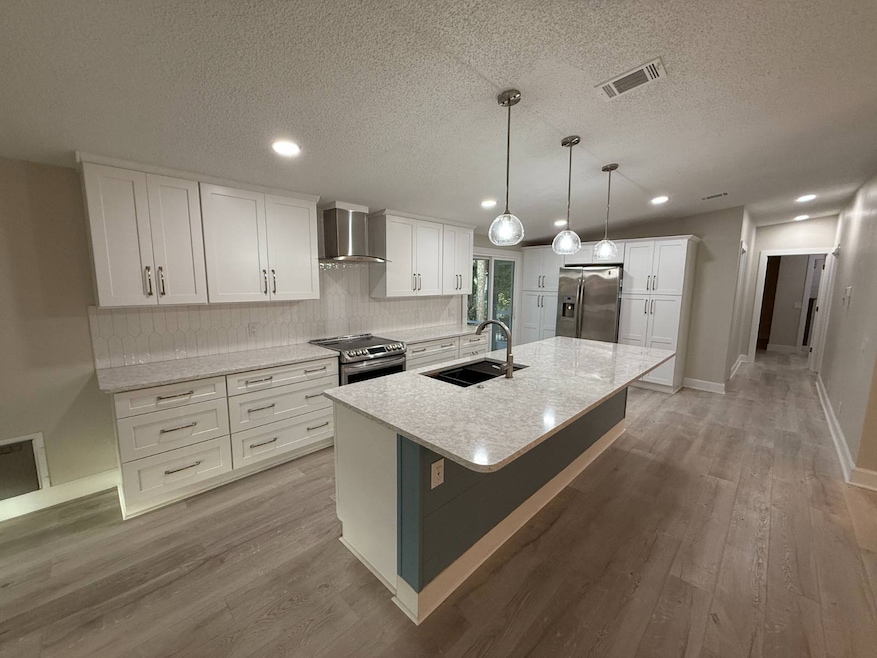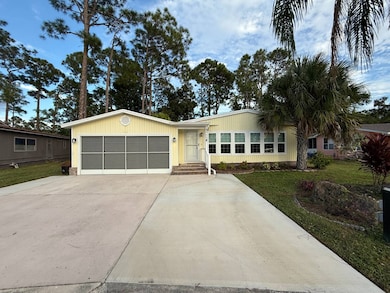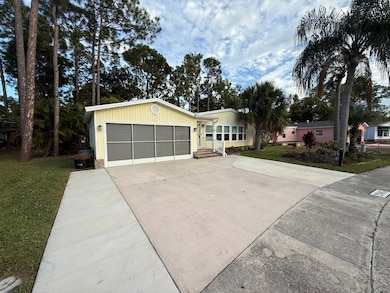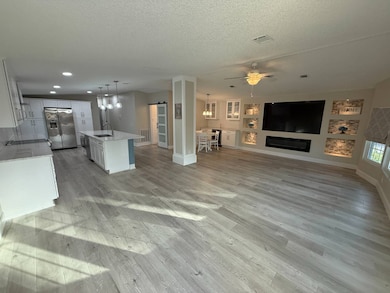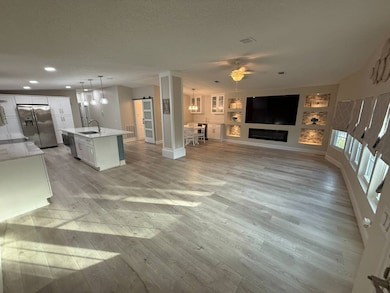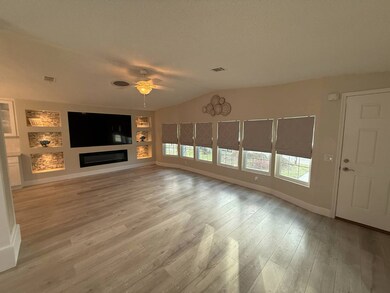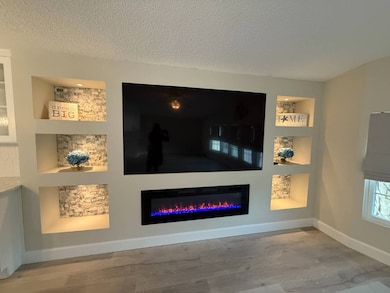2905 Madera Cir North Fort Myers, FL 33903
Jacaranda NeighborhoodEstimated payment $1,060/month
Highlights
- Golf Course Community
- Active Adult
- Open Floorplan
- Fitness Center
- Gated Community
- Clubhouse
About This Home
2905 Madera Circle 1568 Sq Ft Lot Rent $1209 monthly This upgraded 3-bedroom, 2-bathroom remodeled home is being sold unfurnished. This home is located only steps from one of our 1of our 5 pools with hot tubs. This home is stunning with the upgrades throughout the home. As you arrive at the home, you see the expanded driveway, screen garage door, tasteful landscaping, covered entryway, and gutters around the home. When you enter the home, you are greeted by the open floorplan with luxury vinyl plank waterproof floors. The primary living area is a large room with a custom built-in wall unit with TV and electric fireplace, a ceiling fan, and several windows providing natural lighting. The wall unit has cutouts with stone backing and accent lights. The dining area has a built-in buffet with quartz countertops and a beverage cooler. There are additional cabinets above the buffet. The kitchen has quartz countertops with ceramic picket wall tile backsplash, upgraded stainless appliances, tons of cabinets, drawers, and surface space. The cabinets have soft close features. The pantry cabinets have pull out drawers. The large island has matching quartz countertops, a breakfast bar, with drawer microwave and dishwasher. The laundry room is in the home with a barn door entry, lots of cabinets, and stackable washer & dryer. The guest bathroom is a Jack & Jill design from the laundry room and into the guest bedroom. The bathroom has an upgraded single sink vanity with quartz countertops, custom walk-in shower, and shiplap walls. The bathroom has pocket doors between the laundry room & bathroom as well as into the guest bedroom. The guest bedroom has carpet floors and large walk-in closet. The 3rd bedroom has a ceiling fan and small closet. The primary bedroom has an accent wall, and a ceiling fan. The primary bedroom closet is a custom-built closet with shelves, drawers, cabinets, and a granite shelf with a shiplap wall. The primary bathroom has an upgraded single sink vanity, soaking tub, and walk-in shower with linen cabinets. The lanai is a good size with a ceiling fan. The concrete patio is off the lanai surrounded by tropical landscaping. This is a MUST-SEE HOME!! This home is full of upgrades including roof (2024), newer windows, modern light fixtures, doors, water heater, floors, and expanded driveway. Only a few minutes to one of the five pools & hot tubs, clubhouse and fitness center as well as tennis courts, pickleball courts and golf course. This community has a full social calendar and activity schedule. Plenty to keep you busy! This is a 55+ (very active) community.
Property Details
Home Type
- Mobile/Manufactured
Year Built
- Built in 1987
Lot Details
- Cul-De-Sac
- Landscaped with Trees
- Land Lease of $1,209
Home Design
- Asphalt Roof
- Vinyl Siding
Interior Spaces
- 1,568 Sq Ft Home
- Open Floorplan
- Living Room
- Dining Room
- Screened Porch
- Vinyl Flooring
Kitchen
- Oven
- Microwave
- Dishwasher
- Stainless Steel Appliances
- Disposal
Bedrooms and Bathrooms
- 3 Bedrooms
- En-Suite Primary Bedroom
- Walk-In Closet
- 2 Full Bathrooms
Laundry
- Laundry Room
- Dryer
- Washer
Parking
- Attached Garage
- Driveway
Outdoor Features
- Patio
Utilities
- Forced Air Heating and Cooling System
- Water Heater
Community Details
Overview
- Active Adult
- Property has a Home Owners Association
- Del Tura Golf & Country Club Community
Amenities
- Clubhouse
- Recreation Room
- Elevator
- Bike Room
- Community Storage Space
Recreation
- Golf Course Community
- Tennis Courts
- Fitness Center
- Community Pool
Pet Policy
- Pets Allowed
Security
- Gated Community
Map
Home Values in the Area
Average Home Value in this Area
Property History
| Date | Event | Price | List to Sale | Price per Sq Ft |
|---|---|---|---|---|
| 11/15/2025 11/15/25 | For Sale | $169,000 | -- | $108 / Sq Ft |
Source: My State MLS
MLS Number: 11606700
- 2909 Madera Cir
- 1201 Buena Vista Dr
- 1905 Madera Dr
- 1311 San Miguel Ln Unit 1311
- 1305 San Miguel Ln
- 3914 Santa Clara Ln
- 1914 Madera Dr
- 3915 Santa Clara Ln
- 769 Via Del Sol
- 1022 La Paloma Blvd
- 1012 La Paloma Blvd
- 1032 La Paloma Blvd
- 1034 La Paloma Blvd Unit 1034
- 2210 Del Mar Dr Unit 2210
- 2228 Del Mar Dr Unit 2228
- 1043 La Paloma Blvd Unit 1043
- 281 Las Palmas Blvd
- 1049 La Paloma Blvd
- 2217 Del Mar Dr Unit 2217
- 770 Via Del Sol
- 2447 Laurentina Ln
- 4414 San Lucian Ln
- 4023 NE 23rd Place
- 4109 NE 22nd Ave
- 3477 Acapulco Cir
- 3990 Porta Rossa Loop Unit 203
- 2302 NE 35th St
- 3936 Pomodoro Cir
- 3495 Acapulco Cir
- 2709 Loreto Ct
- 3496 Acapulco Cir
- 3452 Acapulco Cir
- 3445 Acapulco Cir
- 3446 Acapulco Cir
- 3530 NE 21st Ave
- 3530 NE 21st Ave
- 2625 Manzilla Ln
- 3940-3990 Villa Del Mar Cir
- 2904 Tuscan Dr Unit 303
- 3944 Pomodoro Cir Unit 103
