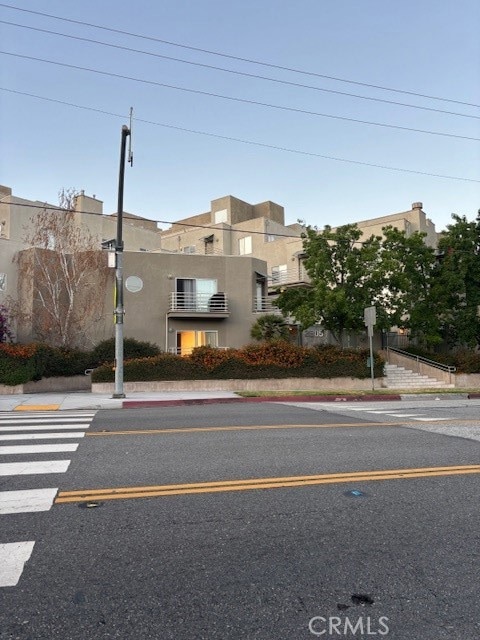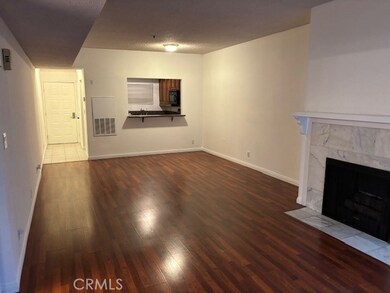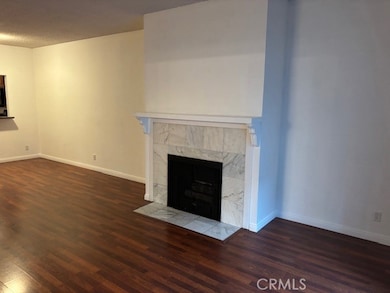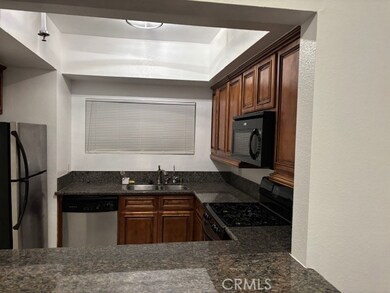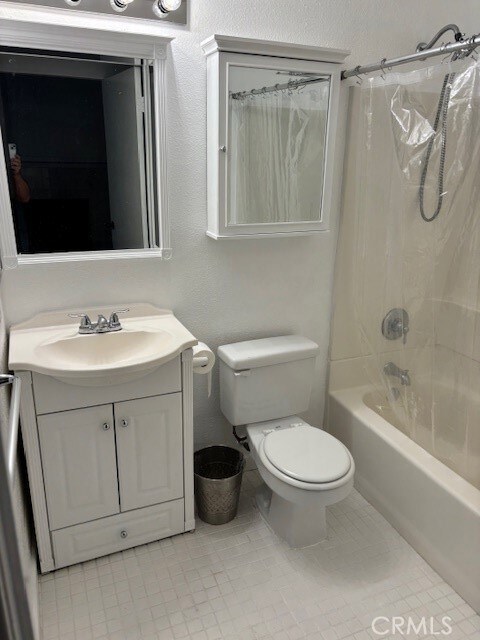2905 Montrose Ave, Unit 416 La Crescenta, CA 91214
1
Bed
1
Bath
779
Sq Ft
1.49
Acres
Highlights
- Spa
- Gated Community
- View of Hills
- La Crescenta Elementary School Rated A-
- 1.49 Acre Lot
- Main Floor Bedroom
About This Home
Updated beautiful unit in prime location. Blue Ribbon Schools all around. Private balcony, walk in closet, secured two car parking, in unit washer and dryer.
Listing Agent
Hobson Court Realty Brokerage Phone: 818-279-3149 License #01474953 Listed on: 07/08/2025
Condo Details
Home Type
- Condominium
Est. Annual Taxes
- $4,448
Year Built
- Built in 1988
Lot Details
- 1 Common Wall
- Fenced
- Fence is in good condition
Parking
- 2 Car Attached Garage
- Parking Available
- Assigned Parking
Home Design
- Modern Architecture
- Composition Roof
Interior Spaces
- 779 Sq Ft Home
- Gas Fireplace
- Family Room with Fireplace
- Laminate Flooring
- Views of Hills
Kitchen
- Breakfast Bar
- Gas Oven
- Gas Range
- Free-Standing Range
- Microwave
- Dishwasher
- Granite Countertops
- Disposal
Bedrooms and Bathrooms
- 1 Main Level Bedroom
- 1 Full Bathroom
- Bathtub
- Walk-in Shower
- Exhaust Fan In Bathroom
Laundry
- Laundry Room
- Dryer
- Washer
Outdoor Features
- Spa
- Balcony
- Open Patio
- Outdoor Grill
Schools
- Crescenta Valley High School
Utilities
- Central Heating and Cooling System
- Gas Water Heater
- Sewer Paid
Listing and Financial Details
- Security Deposit $2,695
- Rent includes association dues
- 12-Month Minimum Lease Term
- Available 7/9/25
- Tax Lot 1
- Tax Tract Number 46256
- Assessor Parcel Number 5610011086
Community Details
Overview
- No Home Owners Association
- $5,615 HOA Transfer Fee
- 114 Units
- Foothills
- Mountainous Community
- 6-Story Property
Recreation
- Bike Trail
Security
- Gated Community
Map
About This Building
Source: California Regional Multiple Listing Service (CRMLS)
MLS Number: GD25149676
APN: 5610-011-086
Nearby Homes
- 2905 Montrose Ave Unit 318
- 2846 Mayfield Ave
- 2944 Mayfield Ave
- 3043 Piedmont Ave
- 2745 Montrose Ave Unit 102
- 2806 Manhattan Ave
- 2752 Prospect Ave
- 2700 Prospect Ave
- 3106 Honolulu Ave
- 3928 La Crescenta Ave
- 2828 Hermosa Ave
- 2619 Mary St
- 3226 Mills Ave
- 2543 Cross St
- 2941 Mary St
- 4328 Sunset Ave
- 2754 Franklin St
- 2434 Prospect Ave
- 3220 Altura Ave Unit 307
- 4516 Ramsdell Ave Unit 130
- 2915 Montrose Ave
- 2915 Montrose Ave
- 2930 Montrose Ave Unit 102
- 3105 Montrose Ave Unit 10
- 2707 Montrose Ave Unit 8
- 3125 Montrose Ave Unit 7
- 2750 Piedmont Ave
- 2750 Piedmont Ave
- 2750 Piedmont Ave
- 2750 Piedmont Ave
- 3022 Evelyn St
- 2705 Piedmont Ave Unit 10
- 3228 Honolulu Ave
- 2535 Mary St
- 4532 Sharon Ave
- 2657 Piedmont Ave
- 2722 Honolulu Ave
- 2716 Honolulu Ave Unit 106
- 4036 Rosemont Ave Unit 5
- 4036 Rosemont Ave Unit 1
