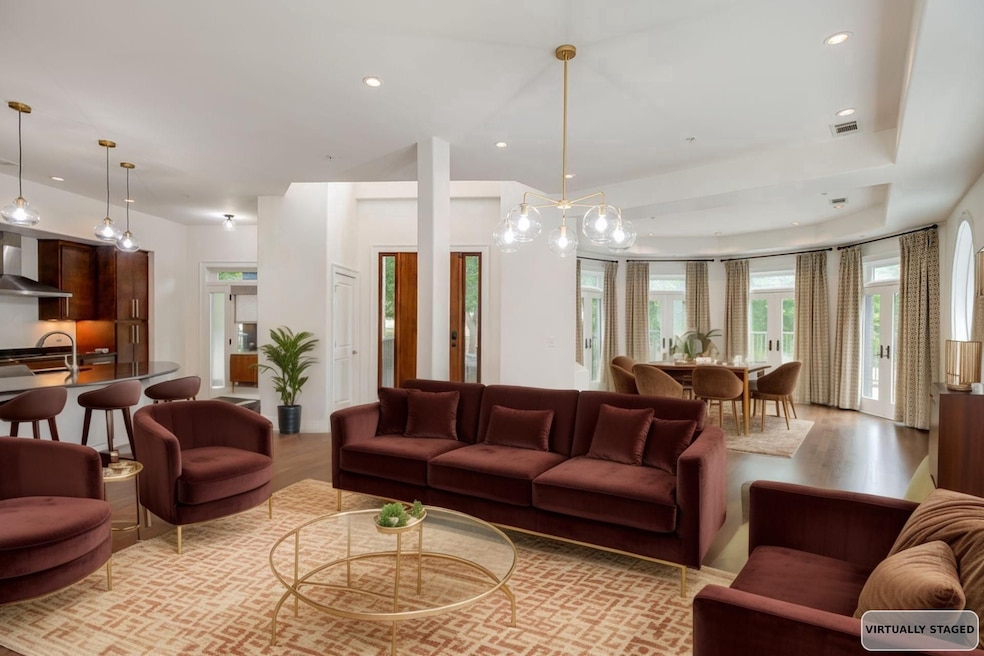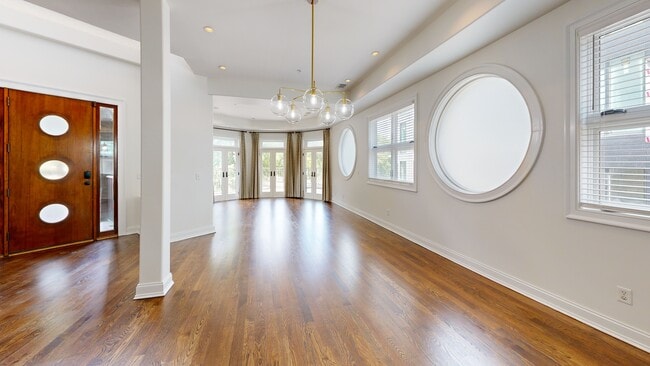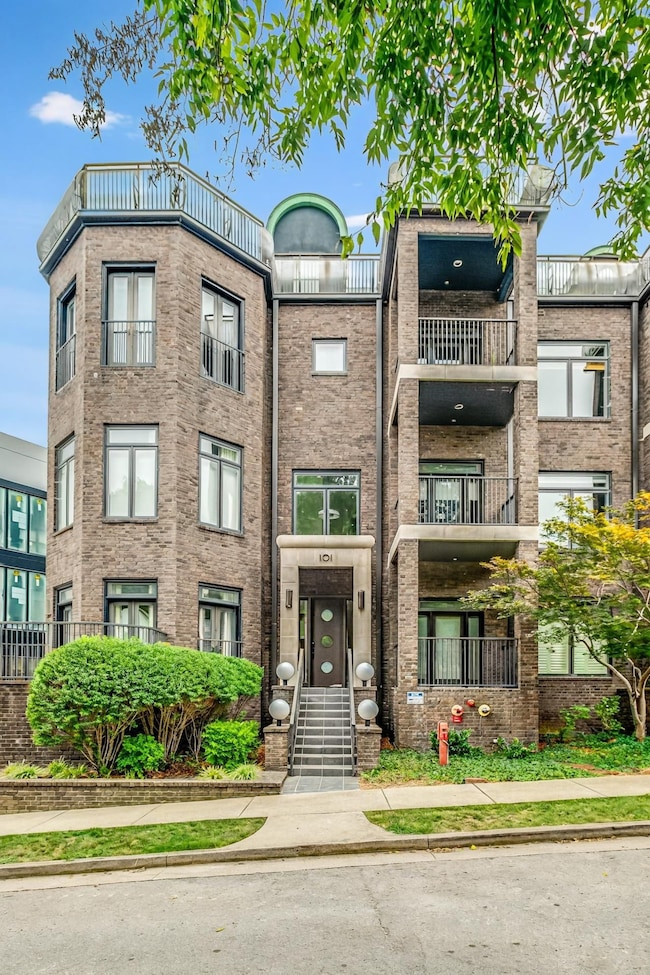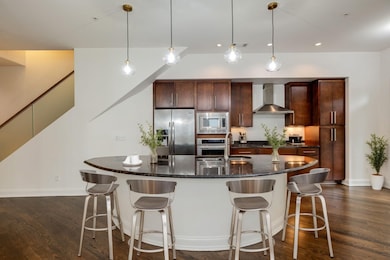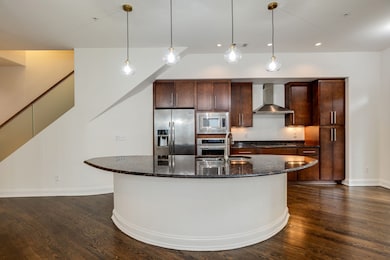
2905 Parthenon Ave Unit 101 Nashville, TN 37203
Belmont-Hillsboro NeighborhoodEstimated payment $7,381/month
Highlights
- Very Popular Property
- Contemporary Architecture
- End Unit
- Open Floorplan
- Wood Flooring
- High Ceiling
About This Home
This Unique One-of-a-Kind End-Unit Townhome combines 1930's style with modern design features, including expansive full-circle windows creating a bright & inviting atmosphere, open floor concept w/a half moon kitchen Island offering both beauty & practicality. See the Virtually Staged Rooms presenting various options to design the spaces. The curved wall design creates a sense of flow & added rare elegance, while the gorgeous newly finished hardwood floors and new contemporary light fixtures/fans accentuate the space. Adding even more visual appeal, the classic French doors leading to the outdoor patio flood the living room with natural light; this oversized patio along with 3 covered balconies really inspire connection with the outdoors and entertaining guests. Use the main level Bedroom as a Guest Room or an Office conveniently connected to a full bathroom. As you make your way upstairs you will find a cozy bonus area with direct access to the 2nd level balcony, Bedroom 2 Ensuite and the Primary Ensuite where you will find 2 walk-in closets w/custom built-ins, separate vanities and a spa tub. Every detail of this home was thoughtfully designed to elevate your lifestyle & the location is one of the most desirable areas in Nashville, convenient to Vanderbilt University, prominent medical centers and a wide array of shopping, dining, entertainment options and the freeway. This boutique community also offers a serene outdoor common area with seating, a firepit & BBQ and this home is also the largest unit that includes 2 deeded garage parking spaces plus a 10x11 Storm Shelter/Storage Space. Fall in love with the neighborhood; a mix of historic homes and modern condos/townhomes, offering both cultural attractions and convenient to amenities.
Matterport 3D
Listing Agent
simpliHOM Brokerage Phone: 6156183022 License #331172 Listed on: 11/15/2025

Townhouse Details
Home Type
- Townhome
Est. Annual Taxes
- $6,632
Year Built
- Built in 2010
Lot Details
- 1,307 Sq Ft Lot
- End Unit
HOA Fees
- $1,059 Monthly HOA Fees
Parking
- 2 Car Garage
- On-Street Parking
- Assigned Parking
Home Design
- Contemporary Architecture
- Brick Exterior Construction
- Metal Roof
Interior Spaces
- 2,840 Sq Ft Home
- Property has 2 Levels
- Open Floorplan
- Built-In Features
- High Ceiling
- Ceiling Fan
- Entrance Foyer
- Combination Dining and Living Room
- Security Gate
Kitchen
- Microwave
- Dishwasher
- Kitchen Island
- Disposal
Flooring
- Wood
- Tile
Bedrooms and Bathrooms
- 3 Bedrooms | 1 Main Level Bedroom
- Walk-In Closet
- 3 Full Bathrooms
Laundry
- Dryer
- Washer
Outdoor Features
- Balcony
- Patio
- Storm Cellar or Shelter
Schools
- Eakin Elementary School
- West End Middle School
- Hillsboro Comp High School
Utilities
- Central Heating and Cooling System
Listing and Financial Details
- Assessor Parcel Number 092140A10100CO
Community Details
Overview
- Association fees include maintenance structure, ground maintenance, insurance, trash
- Artesia Subdivision
Pet Policy
- Pets Allowed
Security
- Fire and Smoke Detector
- Fire Sprinkler System
Matterport 3D Tour
Floorplans
Map
Home Values in the Area
Average Home Value in this Area
Tax History
| Year | Tax Paid | Tax Assessment Tax Assessment Total Assessment is a certain percentage of the fair market value that is determined by local assessors to be the total taxable value of land and additions on the property. | Land | Improvement |
|---|---|---|---|---|
| 2024 | $6,632 | $203,825 | $37,450 | $166,375 |
| 2023 | $6,632 | $203,825 | $37,450 | $166,375 |
| 2022 | $7,721 | $203,825 | $37,450 | $166,375 |
| 2021 | $6,702 | $203,825 | $37,450 | $166,375 |
| 2020 | $7,888 | $186,875 | $37,450 | $149,425 |
| 2019 | $5,896 | $186,875 | $37,450 | $149,425 |
Property History
| Date | Event | Price | List to Sale | Price per Sq Ft |
|---|---|---|---|---|
| 11/15/2025 11/15/25 | For Sale | $1,099,900 | 0.0% | $387 / Sq Ft |
| 05/31/2023 05/31/23 | Rented | -- | -- | -- |
| 05/30/2023 05/30/23 | Under Contract | -- | -- | -- |
| 05/21/2023 05/21/23 | Price Changed | $3,900 | -4.9% | $1 / Sq Ft |
| 04/24/2023 04/24/23 | Price Changed | $4,100 | -8.9% | $1 / Sq Ft |
| 04/19/2023 04/19/23 | For Rent | $4,500 | -- | -- |
Purchase History
| Date | Type | Sale Price | Title Company |
|---|---|---|---|
| Quit Claim Deed | -- | None Available | |
| Warranty Deed | $719,000 | Advantage Title & Escrow | |
| Warranty Deed | $639,000 | None Available |
About the Listing Agent

I am a full-service Real Estate Professional within Nashville, TN and the nearby area, providing home-buyers and sellers with dedicated, responsive and attentive real estate services. If you are looking for a Real Estate Partner who'll really listen to what you want in a home where you will enjoy making new memories and/or who knows how to effectively market your home so it sells; LET'S TALK! I'm eager to help and would love to speak with you.
Bobbi Jo's Other Listings
Source: Realtracs
MLS Number: 3046510
APN: 092-14-0A-101-00
- 321 31st Ave N Unit B1 (C)
- 321 31st Ave N Unit B12(A)
- 321 31st Ave N Unit 509
- 321 31st Ave N Unit 113
- 321 31st Ave N Unit D3 (A)(2)
- 303 31st Ave N Unit 417
- 303 31st Ave N Unit 308
- 303 31st Ave N Unit 207
- 303 31st Ave N Unit 406
- 303 31st Ave N Unit 212
- 303 31st Ave N Unit 403
- 303 31st Ave N Unit 210
- 405 Avoca St Unit 4
- 401D Avoca St
- 3135 Parthenon Ave Unit A
- 210 30th Ave N
- 210 30th Ave N Unit 211
- 210 30th Ave N Unit 201
- 210 30th Ave N Unit 209
- 210 30th Ave N Unit 413
- 321 31st Ave N Unit 111
- 321 31st Ave N Unit 203
- 303 31st Ave N Unit 414
- 303 31st Ave N Unit 301
- 303 31st Ave N Unit 506
- 303 31st Ave N Unit 505
- 303 31st Ave N Unit 213
- 303 31st Ave N Unit 512
- 303 31st Ave N Unit 215
- 303 31st Ave N Unit 514
- 303 31st Ave N Unit 208
- 303 31st Ave N Unit 415
- 303 31st Ave N Unit 515
- 303 31st Ave N Unit 413
- 303 31st Ave N Unit 313
- 303 31st Ave N Unit 502
- 303 31st Ave N Unit 201
- 303 31st Ave N Unit 504
- 303 31st Ave N Unit 205
- 303 31st Ave N Unit 406
