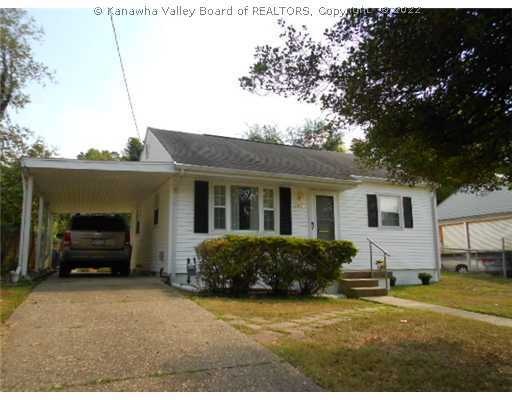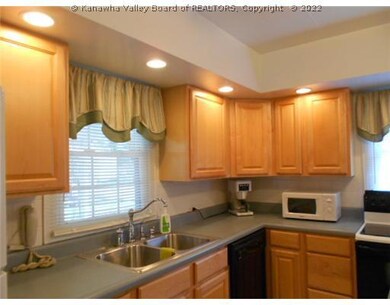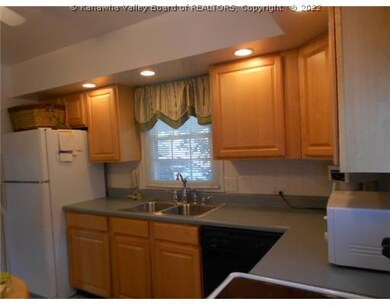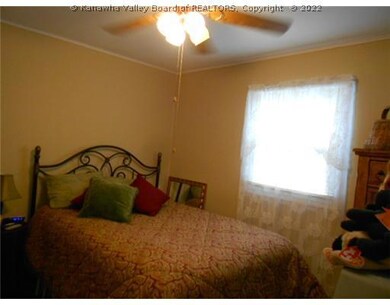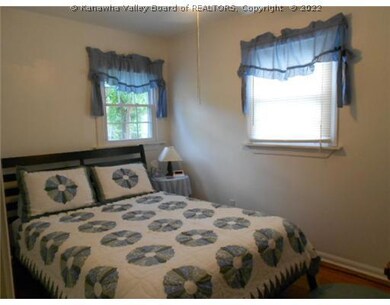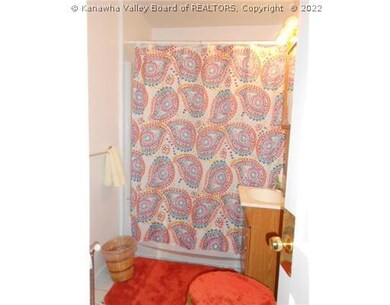
2905 Pence St Charleston, WV 25303
Highlights
- Raised Ranch Architecture
- No HOA
- Attached Garage
- Wood Flooring
- Fenced Yard
- Eat-In Kitchen
About This Home
As of May 2022Cute, Cute. One Level With Full Basement, Insulated Windows, Hardwood Floors, Nice Kitchen & Bath - Room To Grow Downstairs - Fenced Yard In Rear - Carport For Dry Parking.
Last Agent to Sell the Property
Runyan & Associates REALTORS License #0009876 Listed on: 08/24/2012
Home Details
Home Type
- Single Family
Est. Annual Taxes
- $1,509
Year Built
- Built in 1954
Lot Details
- Lot Dimensions are 50x50x127x119
- Fenced Yard
- Fenced
Home Design
- Raised Ranch Architecture
- Frame Construction
- Shingle Roof
- Composition Roof
- Vinyl Siding
Interior Spaces
- 1,036 Sq Ft Home
- 1-Story Property
- Insulated Windows
- Fire and Smoke Detector
Kitchen
- Eat-In Kitchen
- Electric Range
- Dishwasher
Flooring
- Wood
- Vinyl
Bedrooms and Bathrooms
- 2 Bedrooms
- 1 Full Bathroom
Basement
- Basement Fills Entire Space Under The House
- Sump Pump
Parking
- Attached Garage
- Carport
Schools
- Montrose Elementary School
- S. Charleston Middle School
- S. Charleston High School
Utilities
- Forced Air Heating and Cooling System
- Heating System Uses Gas
Community Details
- No Home Owners Association
Listing and Financial Details
- Assessor Parcel Number 06898048
Ownership History
Purchase Details
Home Financials for this Owner
Home Financials are based on the most recent Mortgage that was taken out on this home.Purchase Details
Home Financials for this Owner
Home Financials are based on the most recent Mortgage that was taken out on this home.Purchase Details
Home Financials for this Owner
Home Financials are based on the most recent Mortgage that was taken out on this home.Similar Homes in Charleston, WV
Home Values in the Area
Average Home Value in this Area
Purchase History
| Date | Type | Sale Price | Title Company |
|---|---|---|---|
| Warranty Deed | $78,500 | -- | |
| Warranty Deed | $70,000 | -- | |
| Deed | $58,000 | -- |
Mortgage History
| Date | Status | Loan Amount | Loan Type |
|---|---|---|---|
| Open | $58,500 | New Conventional | |
| Previous Owner | $69,451 | FHA | |
| Previous Owner | $57,970 | Purchase Money Mortgage |
Property History
| Date | Event | Price | Change | Sq Ft Price |
|---|---|---|---|---|
| 05/16/2022 05/16/22 | Sold | $94,500 | -17.8% | $79 / Sq Ft |
| 04/16/2022 04/16/22 | Pending | -- | -- | -- |
| 04/11/2022 04/11/22 | For Sale | $115,000 | +42.0% | $96 / Sq Ft |
| 07/25/2017 07/25/17 | Sold | $81,000 | -4.6% | $80 / Sq Ft |
| 06/25/2017 06/25/17 | Pending | -- | -- | -- |
| 06/07/2017 06/07/17 | For Sale | $84,900 | +8.2% | $84 / Sq Ft |
| 11/14/2012 11/14/12 | Sold | $78,500 | -7.1% | $76 / Sq Ft |
| 10/15/2012 10/15/12 | Pending | -- | -- | -- |
| 08/24/2012 08/24/12 | For Sale | $84,500 | -- | $82 / Sq Ft |
Tax History Compared to Growth
Tax History
| Year | Tax Paid | Tax Assessment Tax Assessment Total Assessment is a certain percentage of the fair market value that is determined by local assessors to be the total taxable value of land and additions on the property. | Land | Improvement |
|---|---|---|---|---|
| 2024 | $1,509 | $46,140 | $13,500 | $32,640 |
| 2023 | $1,485 | $45,420 | $13,500 | $31,920 |
| 2022 | $743 | $45,420 | $13,500 | $31,920 |
| 2021 | $669 | $40,920 | $13,500 | $27,420 |
| 2020 | $670 | $40,980 | $13,500 | $27,480 |
| 2019 | $670 | $40,980 | $13,500 | $27,480 |
| 2018 | $606 | $40,620 | $13,500 | $27,120 |
| 2017 | $564 | $37,680 | $13,500 | $24,180 |
| 2016 | $566 | $37,740 | $13,500 | $24,240 |
| 2015 | $571 | $38,100 | $13,500 | $24,600 |
| 2014 | $557 | $37,740 | $13,500 | $24,240 |
Agents Affiliated with this Home
-

Seller's Agent in 2022
MISTY HARRIS
Old Colony
(304) 543-7545
29 in this area
222 Total Sales
-

Buyer's Agent in 2022
Heather Davis
EXP REALTY, LLC
(304) 550-5700
3 in this area
27 Total Sales
-
J
Seller's Agent in 2017
Jason Cavender
The Property Center
(304) 205-9123
10 in this area
321 Total Sales
-
R
Buyer's Agent in 2017
Ryan Williams
Runyan & Associates REALTORS
(304) 549-9773
4 in this area
17 Total Sales
-

Seller's Agent in 2012
Kay Cox
Runyan & Associates REALTORS
(304) 552-4416
3 in this area
54 Total Sales
-
P
Seller Co-Listing Agent in 2012
Pam Loftus
Highley Blessed Realty, LLC
(304) 993-9193
5 in this area
86 Total Sales
Map
Source: Kanawha Valley Board of REALTORS®
MLS Number: 141908
APN: 22-30-00480000
- 233 Henson Ave
- 226 Henson Ave
- 318 Monroe St
- 407 South St
- 121 1st Ave
- 238 Sutherland Dr
- 161 2nd Ave
- 246 Staunton Ave
- 606 Montrose Dr
- 2526 Spring St
- 2710 Daniels Ave
- 300 Forest Cir
- 417 Spencer St
- 617 Montrose Dr
- 148 5th Ave
- 2314 Oakdale Ave
- 718 2nd Ave
- 1623 Janet Place
- 504 Elizabeth Ave
- 913 Montrose Dr
