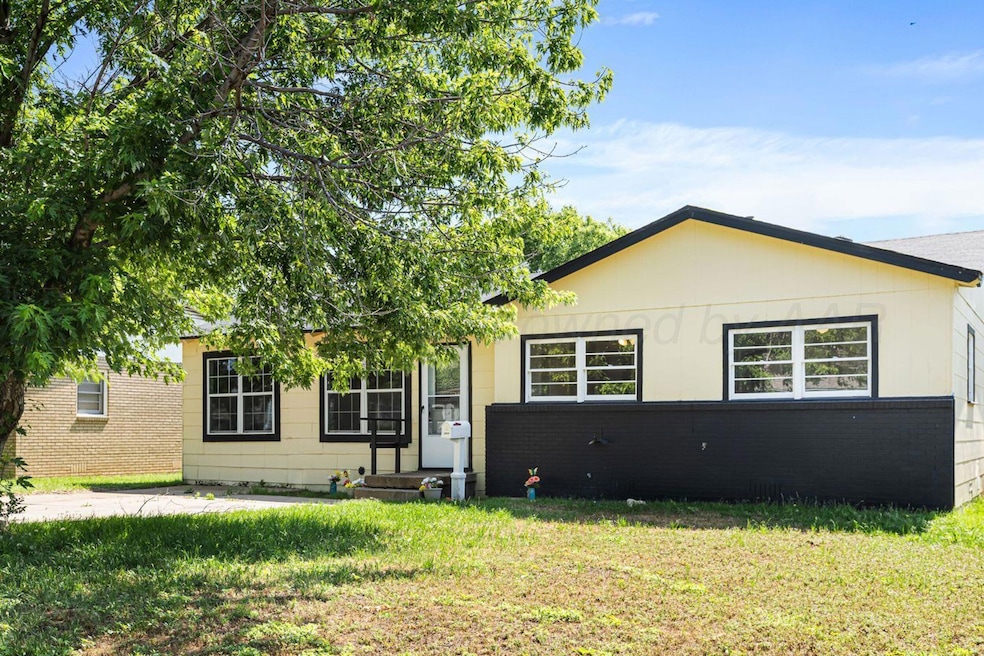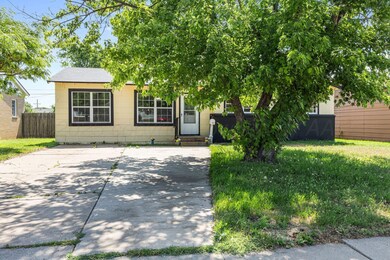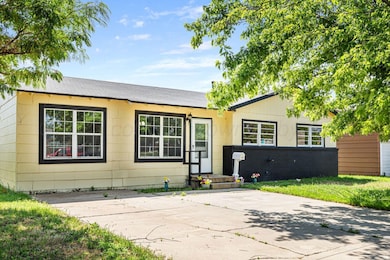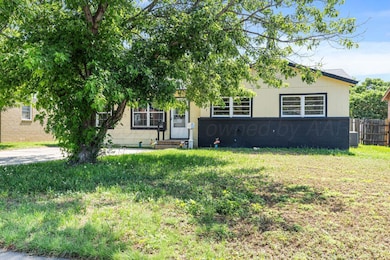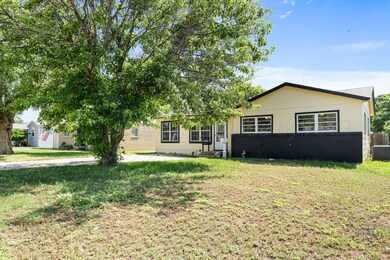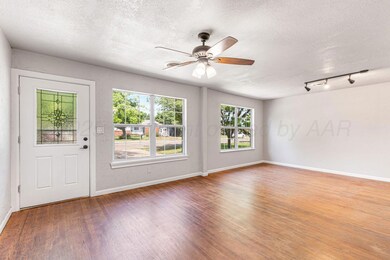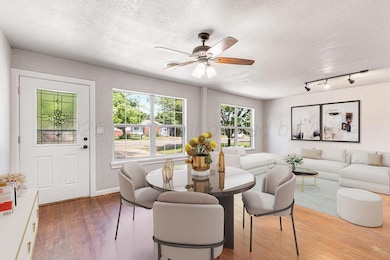
2905 S Roosevelt St Amarillo, TX 79103
Lawndale NeighborhoodEstimated payment $1,734/month
Highlights
- Traditional Architecture
- No HOA
- Ductless Heating Or Cooling System
- Carver Early Childhood Academy Rated A
- Separate Outdoor Workshop
- Laundry in Utility Room
About This Home
Seller will help you save tons of money , helping with closing cost & and providing a home warranty.
Where comfort and warmth await! This charming 4-bedroom, 2-bathroom residence features two cozy living areas, perfect for family movie nights or entertaining friends. Fresh paint and new windows fill the space with light, creating a welcoming atmosphere throughout.
The heart of the home is a beautifully updated kitchen, complete with brand-new appliances, ready for you to whip up delicious meals and create lasting memories.
Outside, the spacious backyard invites you to enjoy sunny afternoons and weekend barbecues, while a large shop offers plenty of room for hobbies or extra storage. This home is also conveniently located near Caprock High School.
Home Details
Home Type
- Single Family
Est. Annual Taxes
- $3,933
Year Built
- Built in 1958
Lot Details
- Wood Fence
- Zoning described as 0400 - SE Amarillo in City Limits
Home Design
- Traditional Architecture
- Brick Exterior Construction
- Composition Roof
- Vinyl Siding
Interior Spaces
- 1,960 Sq Ft Home
- 1-Story Property
- Family Room with Fireplace
- Den with Fireplace
- Utility Room
- Laundry in Utility Room
Kitchen
- Range
- Microwave
- Dishwasher
Bedrooms and Bathrooms
- 4 Bedrooms
- 2 Full Bathrooms
Outdoor Features
- Separate Outdoor Workshop
Schools
- Lawndale Elementary School
- Bowie Middle School
- Caprock High School
Utilities
- Ductless Heating Or Cooling System
- Central Heating
Community Details
- No Home Owners Association
- Association Phone (806) 584-1275
Listing and Financial Details
- Assessor Parcel Number 132052
Map
Home Values in the Area
Average Home Value in this Area
Tax History
| Year | Tax Paid | Tax Assessment Tax Assessment Total Assessment is a certain percentage of the fair market value that is determined by local assessors to be the total taxable value of land and additions on the property. | Land | Improvement |
|---|---|---|---|---|
| 2025 | $3,933 | $207,537 | $10,800 | $196,737 |
| 2024 | $3,933 | $208,453 | $10,800 | $197,653 |
| 2023 | $3,048 | $204,049 | $10,800 | $193,249 |
| 2022 | $3,045 | $180,016 | $10,800 | $169,216 |
| 2021 | $2,889 | $129,867 | $10,800 | $119,067 |
| 2020 | $2,954 | $132,645 | $10,800 | $121,845 |
| 2019 | $2,839 | $126,378 | $10,800 | $115,578 |
| 2018 | $2,723 | $125,182 | $10,800 | $114,382 |
| 2017 | $2,712 | $125,455 | $10,800 | $114,655 |
| 2016 | $2,564 | $108,372 | $10,800 | $97,572 |
| 2015 | $2,320 | $108,372 | $10,800 | $97,572 |
| 2014 | $2,320 | $108,372 | $10,800 | $97,572 |
Property History
| Date | Event | Price | Change | Sq Ft Price |
|---|---|---|---|---|
| 08/08/2025 08/08/25 | Price Changed | $260,000 | -1.9% | $133 / Sq Ft |
| 07/21/2025 07/21/25 | For Sale | $265,000 | 0.0% | $135 / Sq Ft |
| 07/19/2025 07/19/25 | Off Market | -- | -- | -- |
| 06/10/2025 06/10/25 | For Sale | $265,000 | -- | $135 / Sq Ft |
Purchase History
| Date | Type | Sale Price | Title Company |
|---|---|---|---|
| Warranty Deed | -- | None Listed On Document | |
| Deed | -- | -- | |
| Vendors Lien | -- | Stc |
Mortgage History
| Date | Status | Loan Amount | Loan Type |
|---|---|---|---|
| Previous Owner | $105,000 | New Conventional | |
| Previous Owner | $96,645 | New Conventional | |
| Previous Owner | $75,800 | Unknown |
Similar Homes in the area
Source: Amarillo Association of REALTORS®
MLS Number: 25-5227
APN: R-035-1600-1780
- 2712 S Roosevelt St
- 2726 S Grand St
- 1960 S Highland St
- 3201 S Grand St
- 1939 S Seminole St
- 2803 S Bivins St
- 3617 SE 31st Ave
- 3102 S Bivins St
- 3620 SE 31st Ave
- 2500 Browning St
- 2501 S Bivins St
- 3100 Pittsburg St
- 1910 S Seminole St
- 1910 S Marrs St
- 2214 S Bivins St
- 1913 S Manhattan St
- 3126 Pittsburg St
- 2507 SE 22nd Ave
- 1711 S Highland St
- 3305 S Osage St
- 2712 S Roosevelt St
- 1933 S Seminole St
- 3501 SE 21st Ave
- 2000 SE 28th Ave
- 3603 S Williams St Unit 1
- 3828 S Mirror St
- 4418 Ross St
- 2115 S Polk St Unit 6
- 2600 S Harrison St
- 3501 S Van Buren St
- 2101 S Jackson St
- 310 SW 42nd Ave Unit C
- 312 SW 42nd Ave Unit A
- 2901 S Monroe Back House St
- 2422 S Washington St
- 600 S Tyler St
- 909 S Jackson St
- 3612 S Hayden St
- 3612 NE 11th Ave
- 3413 Ong
