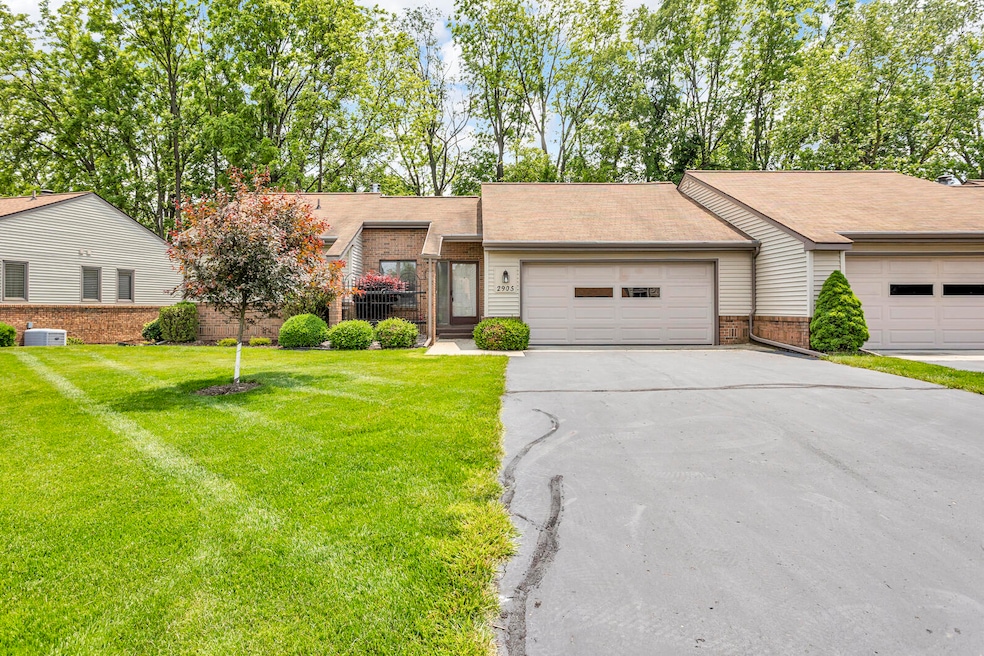
2905 S Wood Dale Dr Jackson, MI 49203
Highlights
- Deck
- Wood Flooring
- 2 Car Attached Garage
- Sharp Park Academy Rated A-
- Balcony
- Eat-In Kitchen
About This Home
As of June 2025NOTICE OF MULTIPLE OFFERS, OFFER DEADLINE 6/14/25, 5pm. Enjoy carefree condo living with golf course views and effortless access to shopping, dining, and recreation! Nestled along Cascades Golf Course, this Timber Meadows gem offers tall ceilings, gracious living spaces, a sprawling composite deck with retractable awning, and newer appliances throughout. The spacious primary suite features three closets, in-suite laundry, dual vanities, a soaking tub, and a walk-in shower. Downstairs, the walkout level impresses with a cozy fireplace, additional bedroom and full bath, bonus living space, and a bright three-seasons room. With beautifully maintained grounds, walkable surroundings, and exterior maintenance handled for you, 2905 S. Wooddale Drive is the perfect low-maintenance move.
Last Agent to Sell the Property
The Brokerage House License #6501367704 Listed on: 06/11/2025
Property Details
Home Type
- Condominium
Est. Annual Taxes
- $3,162
Year Built
- Built in 1986
HOA Fees
- $275 Monthly HOA Fees
Parking
- 2 Car Attached Garage
- Front Facing Garage
- Garage Door Opener
Home Design
- Brick Exterior Construction
Interior Spaces
- 1-Story Property
- Central Vacuum
- Living Room
- Dining Area
- Recreation Room with Fireplace
Kitchen
- Eat-In Kitchen
- Oven
- Range
- Microwave
- Dishwasher
- Disposal
Flooring
- Wood
- Carpet
- Ceramic Tile
Bedrooms and Bathrooms
- 2 Bedrooms | 1 Main Level Bedroom
Laundry
- Laundry on main level
- Dryer
- Washer
Finished Basement
- Walk-Out Basement
- Basement Fills Entire Space Under The House
- 1 Bedroom in Basement
Outdoor Features
- Balcony
- Deck
- Patio
Utilities
- Forced Air Heating and Cooling System
- Heating System Uses Natural Gas
- Natural Gas Water Heater
Community Details
Overview
- Association fees include trash, snow removal, lawn/yard care
- Association Phone (517) 392-8749
- Timber Meadows Condominiums Subdivision
Pet Policy
- Pets Allowed
Ownership History
Purchase Details
Purchase Details
Home Financials for this Owner
Home Financials are based on the most recent Mortgage that was taken out on this home.Similar Homes in Jackson, MI
Home Values in the Area
Average Home Value in this Area
Purchase History
| Date | Type | Sale Price | Title Company |
|---|---|---|---|
| Interfamily Deed Transfer | -- | Attorney | |
| Warranty Deed | $160,000 | At |
Mortgage History
| Date | Status | Loan Amount | Loan Type |
|---|---|---|---|
| Open | $60,000 | New Conventional | |
| Previous Owner | $85,400 | Credit Line Revolving |
Property History
| Date | Event | Price | Change | Sq Ft Price |
|---|---|---|---|---|
| 06/26/2025 06/26/25 | Sold | $276,000 | +10.4% | $122 / Sq Ft |
| 06/11/2025 06/11/25 | For Sale | $249,900 | -- | $110 / Sq Ft |
Tax History Compared to Growth
Tax History
| Year | Tax Paid | Tax Assessment Tax Assessment Total Assessment is a certain percentage of the fair market value that is determined by local assessors to be the total taxable value of land and additions on the property. | Land | Improvement |
|---|---|---|---|---|
| 2025 | $3,162 | $139,100 | $0 | $0 |
| 2024 | $2,074 | $116,600 | $0 | $0 |
| 2023 | $1,997 | $110,000 | $0 | $0 |
| 2022 | $2,905 | $78,400 | $0 | $0 |
| 2021 | $2,860 | $78,400 | $0 | $0 |
| 2020 | $2,867 | $78,400 | $0 | $0 |
| 2019 | $2,893 | $78,400 | $0 | $0 |
| 2018 | $2,861 | $78,400 | $0 | $0 |
| 2017 | $2,325 | $78,400 | $0 | $0 |
| 2016 | $1,615 | $78,400 | $78,400 | $0 |
| 2015 | $2,025 | $78,400 | $78,400 | $0 |
| 2014 | $2,025 | $74,700 | $74,700 | $0 |
| 2013 | -- | $74,700 | $74,700 | $0 |
Agents Affiliated with this Home
-
Jenifer Scanlon

Seller's Agent in 2025
Jenifer Scanlon
The Brokerage House
(734) 664-6789
71 in this area
357 Total Sales
-
Kristen King

Seller Co-Listing Agent in 2025
Kristen King
The Brokerage House
(517) 240-3836
50 in this area
236 Total Sales
-
Jill Pastoriza

Buyer's Agent in 2025
Jill Pastoriza
ERA REARDON REALTY, L.L.C.
(517) 745-3114
11 in this area
77 Total Sales
-
Alex Perlos

Buyer Co-Listing Agent in 2025
Alex Perlos
ERA REARDON REALTY, L.L.C.
(517) 240-0638
12 in this area
75 Total Sales
Map
Source: Southwestern Michigan Association of REALTORS®
MLS Number: 25027824
APN: 000-13-08-253-015-37
- 1504 Warren Ave
- 3400 Spring Arbor Rd Unit 3400 (BLOCK)
- 2601 S Saint Anthony St
- 941 Halstead Blvd
- 2407 Dawn St
- 1286 Levant St
- 2442 Kibby Rd
- 920 Oakbrook Dr
- 2500 Robinson Rd
- 2963 Countryside Ln
- 2813 Leland Dr
- 824 W Barrington Cir Unit 28
- 3490 Jamaica Dr
- 2005 Cascade Dr
- 745 W Barrington Cir Unit 92
- 2144 Creglow Dr
- 2527 Ashton Rd
- 732 W Barrington Cir Unit 116
- Unit 36 Natural Ln
- Unit 35 Natural Ln






