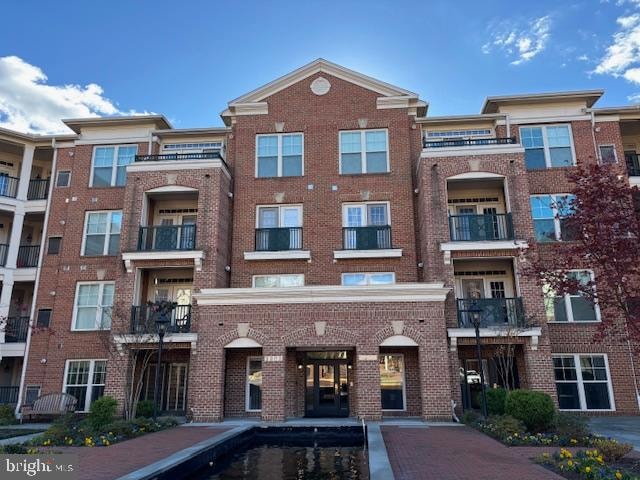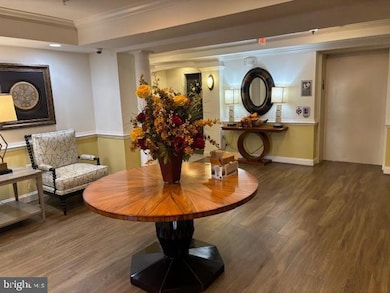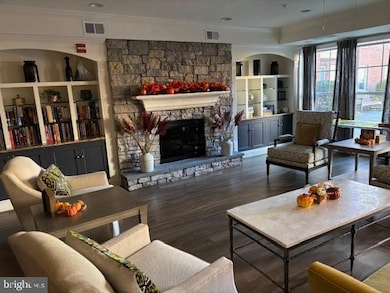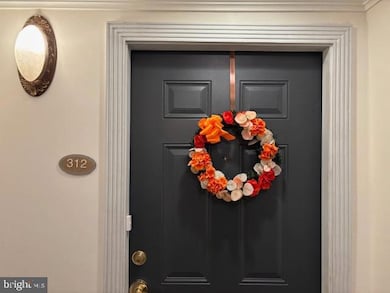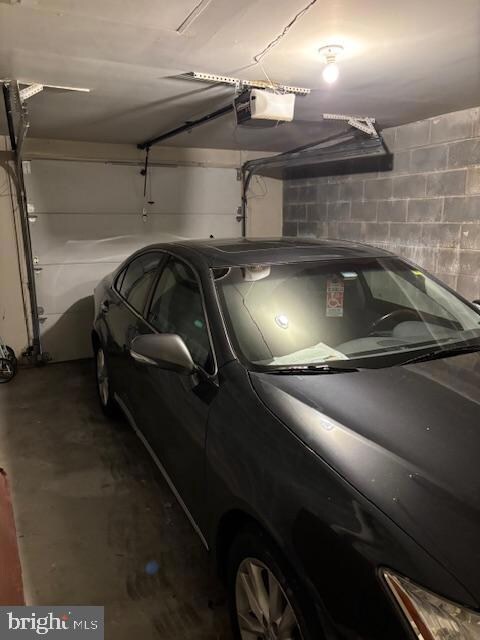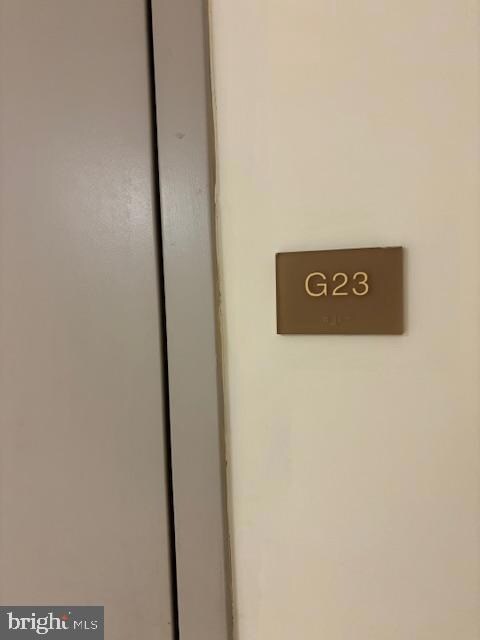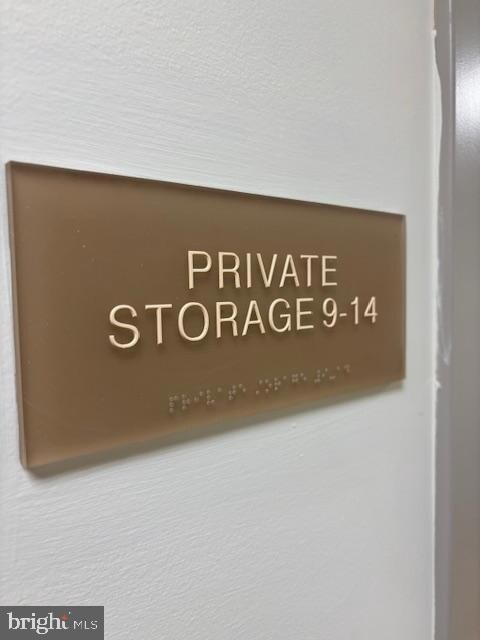2905 Saintsbury Plaza Unit 312 Fairfax, VA 22031
Estimated payment $4,602/month
Highlights
- Concierge
- 24-Hour Security
- Open Floorplan
- Fitness Center
- Active Adult
- Traditional Architecture
About This Home
Professional photos coming. We hope to be live on or before Dec 30th. Welcome to 2905 Saintsbury Plaza a vibrant, friendly 55+ community hidden in Fairfax County! This rarely available model, The Brittany, has the largest floorplan with 1718 sq ft. We are told only 8 exist; this one is special as it's a corner unit with 14 windows....AND has garage parking spot deeded with the property! This three bedroom, two-and-a-half bath condo is located on the third floor, facing the pretty courtyard fountains. The condo is well maintained with plenty of space to enjoy. The large kitchen has an island, pantry and eat-in space, a pass thru opening to the dining area, granite countertops, stainless appliances, 42” cabinets and tons of storage! The living room is filled with natural light and features a cozy fireplace with built-in storage and shelving, crown molding and opens to the dining room. Your large dining table with fit here with ease! The primary bedroom is generously sized and features two closets, including a walk-in closet, and an en-suite bathroom with double sinks, a soaking tub, separate shower, and access to the outdoor balcony. Two additional bedrooms exist. One bedroom is currently used as an office and the other bedroom has it's own full bath en-suite. There is a full-size washer and dryer closet located off the front hallway and also a powder room. The private, heated, secured garage parking space G23 (a HUGE value and hard to get !) and secured storage room S12 come with Unit #312. Extra parking space in front of the garage entrance is also yours to use for guests, or if you have 2 cars. Saintsbury Plaza offers numerous amenities, including a club room, fitness room, library, catering kitchen, an excellent property manager, and a peaceful courtyard with a fountain. The condo association sponsors numerous social activities. The complex is located near grocery stores Giant & Safeway, access to I-66, Routes 29, 50 and 123 as well as Nottoway Park, the Vienna Dog Park, with walking trails, including the Cross-County Trail. And of course, only a few blocks stroll to the Vienna Metro Orange line station, opening you up to all that the Washington DC metro area offers! Enjoy local doings in downtown Vienna's charming shops & specialty businesses, plus the vibrant Mosaic District with its premier dining & entertainment as well as City of Fairfax's festivals, history & unique restaurants. There will not be an Open House as this home is occupied and we may need a little rentback consideration. Have your agent call us anytime. Thank you for your interest!
Listing Agent
(703) 314-1199 dana@stansfieldsignature.com Samson Properties License #0225228503 Listed on: 11/20/2025

Property Details
Home Type
- Condominium
Est. Annual Taxes
- $6,419
Year Built
- Built in 2006
HOA Fees
- $910 Monthly HOA Fees
Parking
- 1 Attached Carport Space
- Assigned parking located at #G23 and covered driveway spot
- Parking Storage or Cabinetry
- Heated Garage
- Lighted Parking
- Rear-Facing Garage
- Garage Door Opener
- Parking Space Conveys
- 2 Assigned Parking Spaces
- Secure Parking
Home Design
- Traditional Architecture
- Entry on the 3rd floor
- Brick Exterior Construction
- Aluminum Siding
Interior Spaces
- 1,718 Sq Ft Home
- Property has 1 Level
- Open Floorplan
- Built-In Features
- Crown Molding
- Ceiling Fan
- Self Contained Fireplace Unit Or Insert
- Fireplace With Glass Doors
- Fireplace Mantel
- Electric Fireplace
- Window Treatments
- Entrance Foyer
- Combination Dining and Living Room
Kitchen
- Eat-In Kitchen
- Built-In Double Oven
- Cooktop
- Built-In Microwave
- Dishwasher
- Stainless Steel Appliances
- Kitchen Island
- Disposal
Flooring
- Engineered Wood
- Carpet
- Ceramic Tile
Bedrooms and Bathrooms
- 3 Main Level Bedrooms
- En-Suite Bathroom
- Soaking Tub
- Bathtub with Shower
- Walk-in Shower
Laundry
- Laundry Room
- Dryer
- Washer
Home Security
Accessible Home Design
- Doors are 32 inches wide or more
Outdoor Features
- Balcony
- Water Fountains
- Exterior Lighting
- Outdoor Storage
- Outdoor Grill
Schools
- Mosaic Elementary School
- Thoreau Middle School
- Oakton High School
Utilities
- Forced Air Heating and Cooling System
- Vented Exhaust Fan
- Natural Gas Water Heater
Listing and Financial Details
- Coming Soon on 12/30/25
- Assessor Parcel Number 0483 47010312
Community Details
Overview
- Active Adult
- $1,820 Capital Contribution Fee
- Association fees include trash, common area maintenance, parking fee, reserve funds, snow removal, health club, management, pest control
- Active Adult | Residents must be 55 or older
- Low-Rise Condominium
- Saintsbury Plaza Condos
- Built by Porter Homes
- Saintsbury Plaza Subdivision, The Brittany Floorplan
- Property Manager
Amenities
- Concierge
- Common Area
- Game Room
- Meeting Room
- Party Room
- Elevator
- Community Storage Space
Recreation
- Fitness Center
- Jogging Path
Pet Policy
- Limit on the number of pets
- Pet Size Limit
- Dogs and Cats Allowed
Security
- 24-Hour Security
- Front Desk in Lobby
- Fire and Smoke Detector
Map
Home Values in the Area
Average Home Value in this Area
Tax History
| Year | Tax Paid | Tax Assessment Tax Assessment Total Assessment is a certain percentage of the fair market value that is determined by local assessors to be the total taxable value of land and additions on the property. | Land | Improvement |
|---|---|---|---|---|
| 2025 | $6,126 | $555,260 | $111,000 | $444,260 |
| 2024 | $6,126 | $528,820 | $106,000 | $422,820 |
| 2023 | $5,684 | $503,640 | $101,000 | $402,640 |
| 2022 | $5,459 | $477,380 | $95,000 | $382,380 |
| 2021 | $5,659 | $482,200 | $96,000 | $386,200 |
| 2020 | $6,007 | $507,580 | $102,000 | $405,580 |
| 2019 | $5,889 | $497,630 | $96,000 | $401,630 |
| 2018 | $5,503 | $478,490 | $96,000 | $382,490 |
| 2017 | $5,669 | $488,250 | $98,000 | $390,250 |
| 2016 | $5,656 | $488,250 | $98,000 | $390,250 |
| 2015 | $5,140 | $460,610 | $92,000 | $368,610 |
| 2014 | -- | $434,540 | $87,000 | $347,540 |
Property History
| Date | Event | Price | List to Sale | Price per Sq Ft | Prior Sale |
|---|---|---|---|---|---|
| 11/03/2014 11/03/14 | Sold | $483,500 | 0.0% | $281 / Sq Ft | View Prior Sale |
| 10/19/2014 10/19/14 | Pending | -- | -- | -- | |
| 10/16/2014 10/16/14 | For Sale | $483,500 | -- | $281 / Sq Ft |
Purchase History
| Date | Type | Sale Price | Title Company |
|---|---|---|---|
| Warranty Deed | $483,500 | -- | |
| Special Warranty Deed | $516,210 | -- |
Mortgage History
| Date | Status | Loan Amount | Loan Type |
|---|---|---|---|
| Previous Owner | $333,000 | New Conventional |
Source: Bright MLS
MLS Number: VAFX2279692
APN: 0483-47010312
- 2903 Saintsbury Plaza Unit 310
- 2905 Saintsbury Plaza Unit 315
- 2960 Vaden Dr Unit 2-406
- 2960 Vaden Dr Unit 2-307
- 2960 Vaden Dr Unit 2-312
- 9521 Bastille St Unit 403
- 9521 Bastille St Unit 207
- 9720 Five Oaks Rd
- 2907 Bleeker St Unit 3-106
- 9611 Scotch Haven Dr
- 9606 Blake Ln
- 0 Blake Ln Blake Ln Service Rd Unit VAFX2167468
- 3028 White Birch Ct
- 3033 White Birch Ct
- 2880 Kelly Square
- 9652 Pullman Place
- 9650 Masterworks Dr
- 9744 Water Oak Dr
- 9490 Virginia Center Blvd Unit 331
- 9490 Virginia Center Blvd Unit 130
- 2826 Roesh Way
- 9689 Scotch Haven Dr
- 2907 Bleeker St Unit 204
- 3048 Mission Square Dr
- 9620 Masterworks Dr
- 9333 Clocktower Place
- 9705 Kings Crown Ct Unit 1
- 3101 Sutherland Hill Ct
- 9490 Virginia Center Blvd Unit 127
- 9486 Virginia Center Blvd Unit 114
- 9555 Blake Ln
- 2904 Oakton Crest Place
- 9836 Sweet Mint Dr
- 9480 Virginia Center Blvd Unit N
- 2791 Centerboro Dr Unit 475
- 9480 Virginia Center Blvd Unit 119
- 9480 Virginia Center Blvd Unit 420
- 9480 Virginia Center Blvd Unit 121
- 9480 Virginia Center Blvd Unit 329
- 9400 Colonade Dr
