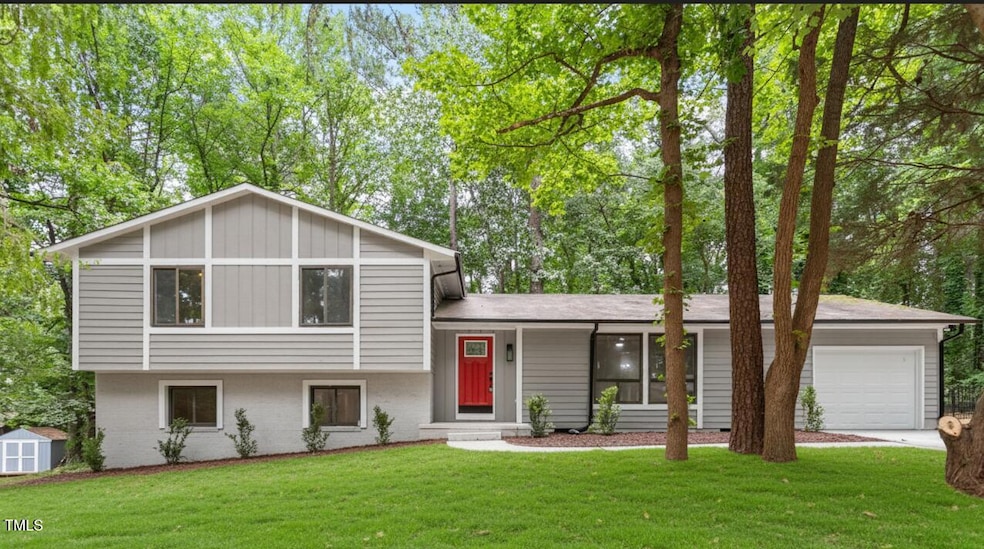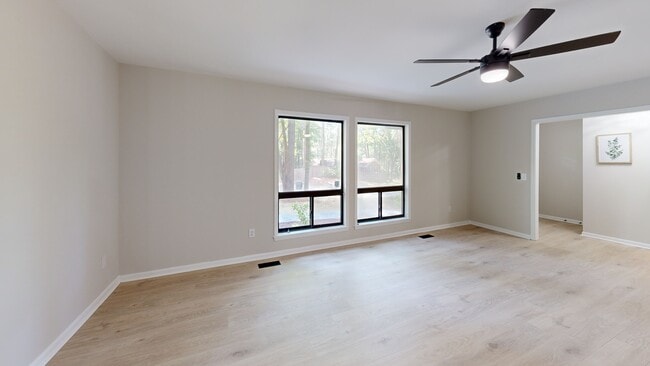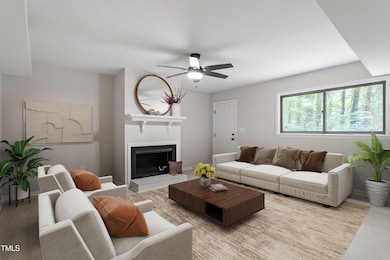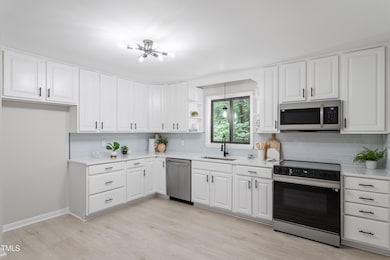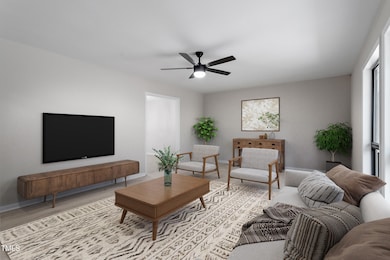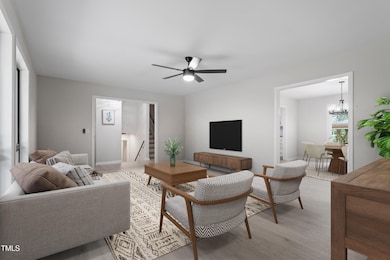
2905 Scuppernong Ln Durham, NC 27703
Estimated payment $2,791/month
Highlights
- Open Floorplan
- Granite Countertops
- Gazebo
- Transitional Architecture
- Den
- Stainless Steel Appliances
About This Home
Gorgeous with a bright, open layout in great Durham location. Features laminate hardwood-style floors & a dreamy kitchen featuring quartz counters, white shaker cabinets, Stainless Steel appliances
Upstairs: spacious primary suite with tiled shower Fenced backyard with gazebo—perfect for relaxing or entertaining. Fresh paint, modern finishes & easy access to Downtown Durham, RTP & RDU. This one's got the vibe. Staged photos for illustration only, to show homes potential.
Home Details
Home Type
- Single Family
Est. Annual Taxes
- $3,305
Year Built
- Built in 1978
Lot Details
- 0.39 Acre Lot
- Landscaped with Trees
HOA Fees
- $39 Monthly HOA Fees
Parking
- 1 Car Attached Garage
- Private Driveway
- 2 Open Parking Spaces
Home Design
- Transitional Architecture
- Slab Foundation
- Shingle Roof
- Wood Siding
Interior Spaces
- 2-Story Property
- Open Floorplan
- Ceiling Fan
- Entrance Foyer
- Family Room
- Dining Room
- Den
- Basement
- Crawl Space
- Laundry Room
Kitchen
- Eat-In Kitchen
- Electric Range
- Microwave
- Dishwasher
- Stainless Steel Appliances
- Granite Countertops
Flooring
- Carpet
- Laminate
Bedrooms and Bathrooms
- 4 Bedrooms
- Primary Bedroom Upstairs
- 3 Full Bathrooms
- Bathtub with Shower
Outdoor Features
- Gazebo
- Porch
Schools
- Bethesda Elementary School
- Lowes Grove Middle School
- Hillside High School
Utilities
- Forced Air Heating and Cooling System
- Water Heater
Community Details
- Association fees include ground maintenance
- Grandchester Meadows Association, Phone Number (919) 757-1718
- Stirrup Creek Subdivision
Listing and Financial Details
- Assessor Parcel Number 0759-21-4256
Matterport 3D Tours
Floorplans
Map
Home Values in the Area
Average Home Value in this Area
Tax History
| Year | Tax Paid | Tax Assessment Tax Assessment Total Assessment is a certain percentage of the fair market value that is determined by local assessors to be the total taxable value of land and additions on the property. | Land | Improvement |
|---|---|---|---|---|
| 2025 | $4,628 | $466,824 | $156,375 | $310,449 |
| 2024 | $3,305 | $236,943 | $41,550 | $195,393 |
| 2023 | $3,104 | $236,943 | $41,550 | $195,393 |
| 2022 | $3,033 | $236,943 | $41,550 | $195,393 |
| 2021 | $3,018 | $236,943 | $41,550 | $195,393 |
| 2020 | $2,947 | $236,943 | $41,550 | $195,393 |
| 2019 | $2,947 | $236,943 | $41,550 | $195,393 |
| 2018 | $2,675 | $197,166 | $31,162 | $166,004 |
| 2017 | $2,655 | $197,166 | $31,162 | $166,004 |
| 2016 | $2,565 | $197,166 | $31,162 | $166,004 |
| 2015 | $2,658 | $192,043 | $34,300 | $157,743 |
| 2014 | -- | $192,043 | $34,300 | $157,743 |
Property History
| Date | Event | Price | List to Sale | Price per Sq Ft |
|---|---|---|---|---|
| 10/17/2025 10/17/25 | Pending | -- | -- | -- |
| 10/16/2025 10/16/25 | Price Changed | $469,000 | -0.2% | $193 / Sq Ft |
| 09/26/2025 09/26/25 | For Sale | $470,000 | -- | $193 / Sq Ft |
Purchase History
| Date | Type | Sale Price | Title Company |
|---|---|---|---|
| Warranty Deed | $260,000 | None Listed On Document | |
| Warranty Deed | $260,000 | None Listed On Document | |
| Warranty Deed | $290,000 | None Listed On Document | |
| Warranty Deed | $290,000 | None Listed On Document |
Mortgage History
| Date | Status | Loan Amount | Loan Type |
|---|---|---|---|
| Open | $323,450 | Construction | |
| Closed | $323,450 | Construction |
About the Listing Agent

Stephanie is a professional REALTOR® who has a powerful combination of experience and education. Her career background includes mortgage banking, property investment, real estate sales and home staging. Her broad range of expertise enables her to serve a wide variety of clientele, in all market conditions.
Stephanie is a North Carolina native and East Carolina University alumni. She began her real estate career in 2004 when she purchased her first investment property. She continues to
Stephanie's Other Listings
Source: Doorify MLS
MLS Number: 10124134
APN: 157441
- 2013 Cedar Grove Dr
- 12 Sameer Ct
- 342 Westgrove Ct
- 324 Westgrove Ct
- 5014 Rolling Meadows Dr
- 2811 Skybrook Ln
- 2701 Skybrook Ln
- 3610 Long Ridge Rd
- 2214 Tw Alexander Dr
- 5226 Malik Dr
- 2228 Cedar Grove Dr
- 3602 Appling Way
- 464 Brier Summit Place
- 5225 Dilbagh Dr
- 145 Torrey Heights Ln
- 5216 Dilbagh Dr
- 106 Torrey Heights Ln
- 117 Torrey Heights Ln
- 2411 Oleander Dr
- 424 Cross Country Way
