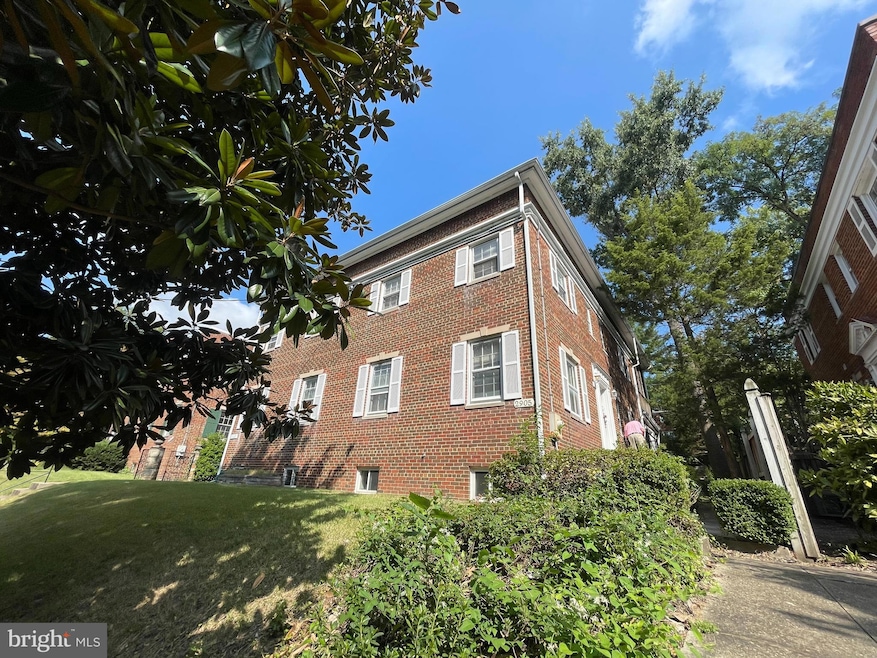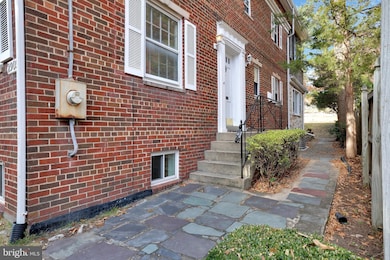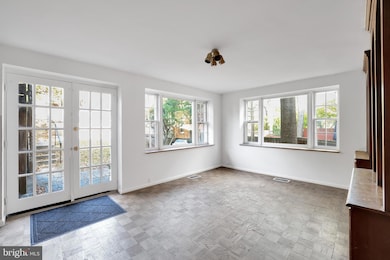2905 Tilden St NW Washington, DC 20008
Forest Hills NeighborhoodEstimated payment $6,445/month
Highlights
- Colonial Architecture
- 1 Fireplace
- Forced Air Heating and Cooling System
- Hearst Elementary School Rated A
- No HOA
- 4-minute walk to Penni Park
About This Home
Charming Home with Stone Addition, Efficiency Apartment, and Ample Parking
Discover 2905 Tilden St NW, Washington, DC 20008 – a spacious residence in a peaceful neighborhood just a block from Connecticut Avenue and steps from Rock Creek Park. This distinctive property boasts a stunning stone addition at the back with a cozy fireplace on the main level and an enclosed upper porch, perfect for enjoying beautiful days outside.
The home features a separate entrance at the back leading to a flexible area ideal for use as an efficiency apartment complete with kitchen, offering potential as a guest suite, in-law accommodation, or an income-generating rental unit. The efficiency was formerly two bedrooms and the new owners could convert them back if desired.
With convenient access to Metro, bus stops, grocery stores, shops, schools, and a nearby university, this home is ideally located for easy city living. Additional conveniences include three dedicated parking spaces in the rear alley, a lovely yard and a basement with a separate entrance, bonus room, half bath with a rough in for a shower or tub, and a wet bar!
A rare find, this home combines character, versatility, and prime location in the heart of DC. Make it yours today!
Listing Agent
(301) 437-1622 inquiries@mynorandassociates.com Keller Williams Capital Properties License #611201 Listed on: 11/07/2024

Townhouse Details
Home Type
- Townhome
Est. Annual Taxes
- $7,635
Year Built
- Built in 1953
Lot Details
- 3,990 Sq Ft Lot
Home Design
- Semi-Detached or Twin Home
- Colonial Architecture
- Brick Exterior Construction
Interior Spaces
- Property has 3 Levels
- 1 Fireplace
Bedrooms and Bathrooms
Finished Basement
- English Basement
- Walk-Out Basement
- Basement Fills Entire Space Under The House
- Connecting Stairway
- Exterior Basement Entry
- Basement Windows
Parking
- 3 Parking Spaces
- 3 Driveway Spaces
- Private Parking
- Alley Access
Schools
- Hearst Elementary School
- Deal Middle School
- Wilson Senior High School
Utilities
- Forced Air Heating and Cooling System
- Natural Gas Water Heater
Community Details
- No Home Owners Association
- Forest Hills Subdivision
Listing and Financial Details
- Tax Lot 82
- Assessor Parcel Number 2235//0082
Map
Home Values in the Area
Average Home Value in this Area
Tax History
| Year | Tax Paid | Tax Assessment Tax Assessment Total Assessment is a certain percentage of the fair market value that is determined by local assessors to be the total taxable value of land and additions on the property. | Land | Improvement |
|---|---|---|---|---|
| 2024 | $7,635 | $898,270 | $620,370 | $277,900 |
| 2023 | $7,343 | $863,880 | $599,100 | $264,780 |
| 2022 | $6,963 | $819,230 | $578,270 | $240,960 |
| 2021 | $6,884 | $809,900 | $565,340 | $244,560 |
| 2020 | $6,690 | $787,100 | $557,800 | $229,300 |
| 2019 | $6,565 | $772,320 | $538,610 | $233,710 |
| 2018 | $6,355 | $747,670 | $0 | $0 |
| 2017 | $5,849 | $688,120 | $0 | $0 |
| 2016 | $5,572 | $655,570 | $0 | $0 |
| 2015 | $5,277 | $620,800 | $0 | $0 |
| 2014 | $5,109 | $601,080 | $0 | $0 |
Property History
| Date | Event | Price | Change | Sq Ft Price |
|---|---|---|---|---|
| 07/10/2025 07/10/25 | Price Changed | $1,100,000 | -4.3% | $490 / Sq Ft |
| 06/06/2025 06/06/25 | Price Changed | $1,150,000 | -2.1% | $512 / Sq Ft |
| 03/20/2025 03/20/25 | Price Changed | $1,175,000 | 0.0% | $523 / Sq Ft |
| 03/20/2025 03/20/25 | For Sale | $1,175,000 | -2.1% | $523 / Sq Ft |
| 02/03/2025 02/03/25 | Off Market | $1,200,000 | -- | -- |
| 01/02/2025 01/02/25 | For Sale | $1,200,000 | 0.0% | $535 / Sq Ft |
| 12/28/2024 12/28/24 | Off Market | $1,200,000 | -- | -- |
| 11/07/2024 11/07/24 | For Sale | $1,200,000 | -- | $535 / Sq Ft |
Purchase History
| Date | Type | Sale Price | Title Company |
|---|---|---|---|
| Deed | $240,000 | -- |
Mortgage History
| Date | Status | Loan Amount | Loan Type |
|---|---|---|---|
| Open | $400,000 | Credit Line Revolving | |
| Closed | $500,000 | Credit Line Revolving | |
| Closed | $120,000 | No Value Available |
Source: Bright MLS
MLS Number: DCDC2166304
APN: 2235-0082
- 3883 Connecticut Ave NW Unit 506
- 3883 Connecticut Ave NW Unit 111
- 3883 Connecticut Ave NW Unit 313
- 3883 Connecticut Ave NW Unit 303
- 3901 Connecticut Ave NW Unit 406
- 3901 Connecticut Ave NW Unit 402
- 4007 Connecticut Ave NW Unit 314
- 4025 Connecticut Ave NW Unit 205
- 3000 Tilden St NW Unit 301
- 3900 Connecticut Ave NW Unit 306F
- 3031 Sedgwick St NW Unit 102-E
- 3041 Sedgwick St NW Unit 304-D
- 3701 Connecticut Ave NW Unit 108
- 3701 Connecticut Ave NW Unit 312/326
- 3701 Connecticut Ave NW Unit 236
- 4016 Linnean Ave NW
- 2939 Van Ness St NW Unit 706
- 2939 Van Ness St NW Unit 216
- 2939 Van Ness St NW Unit 342
- 2939 Van Ness St NW Unit 727
- 2907 Tilden St NW
- 2935 Tilden St NW Unit Tilden St. - Basement
- 2922 Upton St NW Unit ID1296217P
- 3883 Connecticut Ave NW Unit . 312
- 3883 Connecticut Ave NW Unit 814
- 3945 Connecticut Ave NW
- 4107 Connecticut Ave NW
- 3726 Connecticut Ave NW
- 3701 Connecticut Ave NW Unit 411
- 3701 Connecticut Ave NW Unit 108
- 3701 Connecticut Ave NW Unit 229
- 3003 Van Ness St NW
- 2939 Van Ness St NW Unit 405
- 2939 Van Ness St NW Unit 701
- 2939 Van Ness St NW Unit 512
- 2939 Van Ness St NW Unit 210
- 2939 Van Ness St NW Unit 737
- 3032 Rodman St NW
- 3616 Connecticut Ave NW Unit 200
- 3600 Connecticut Ave NW Unit 105






