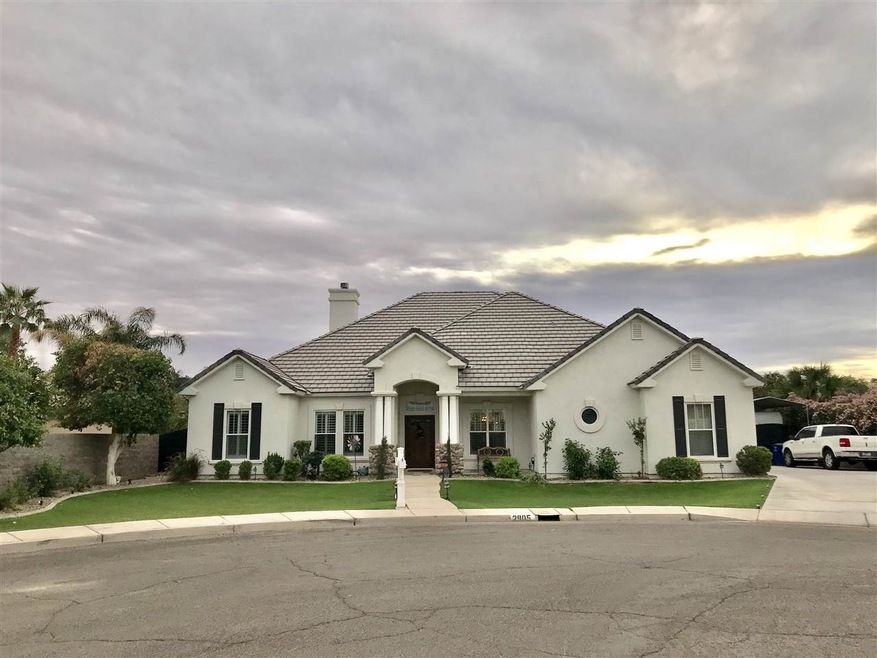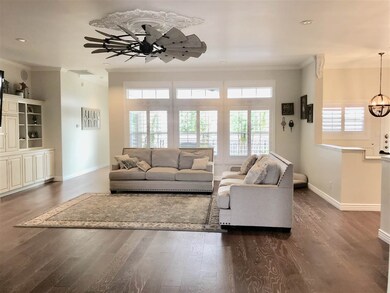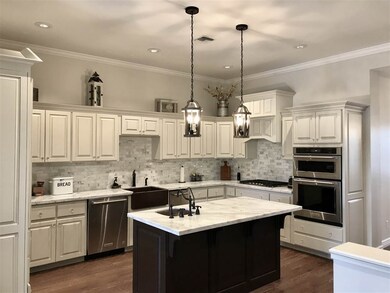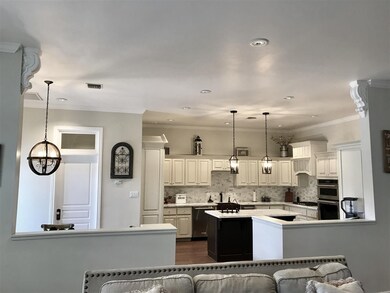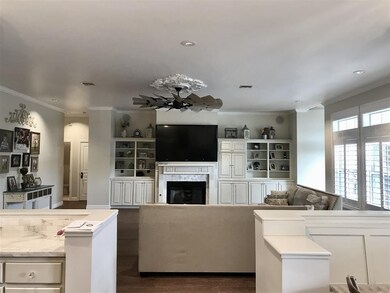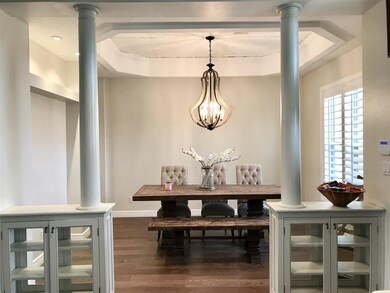
Highlights
- Heated In Ground Pool
- Open Floorplan
- Vaulted Ceiling
- RV Access or Parking
- Living Room with Fireplace
- Wood Flooring
About This Home
As of September 2018SPECTACULAR HOME IN THE GROVES! THIS PROPERTY IS NEATLY TUCKED AWAY AT THE END OF A QUIET CUL DE SAC SURROUNDED BY CUSTOM HOMES IN THE MIDDLE OF TOWN. BRILLIANT OPEN FLOOR PLAN WITH WOOD FLOORING THRUOUT ALL LIVING SPACES INCLUDING BEDROOMS, TRAVERTINE IN THE BATHROOMS. LARGE GOURMET KITCHEN, SLAB MARBLE COUNTERTOPS, MARBLE SUBWAY BACKSPLASH, ALL KITCHENAID APPLIANCES. BEAUTIFUL WOOD PLANTATION SHUTTERS ON EVERY WINDOW. ALARM, R.O. GREAT PATIO AREA, HEATED POOL, 4 CAR GARAGE. AWESOME HOME, SHOW TODAY!
Last Agent to Sell the Property
The Realty Agency License #SA661390000 Listed on: 12/06/2017

Home Details
Home Type
- Single Family
Est. Annual Taxes
- $4,152
Year Built
- Built in 2002 | Remodeled
Lot Details
- 0.32 Acre Lot
- Cul-De-Sac
- Back Yard Fenced
- Block Wall Fence
- Corner Lot
- Sprinklers on Timer
- Lawn
Home Design
- Split Level Home
- Concrete Foundation
- Pitched Roof
- Tile Roof
- Stucco Exterior
Interior Spaces
- 2,815 Sq Ft Home
- Open Floorplan
- Central Vacuum
- Indoor Speakers
- Sound System
- Built-in Bookshelves
- Vaulted Ceiling
- Ceiling Fan
- Chandelier
- Living Room with Fireplace
- Wood Flooring
Kitchen
- Gas Oven or Range
- Microwave
- Dishwasher
- Kitchen Island
- Solid Surface Countertops
- Trash Compactor
- Disposal
Bedrooms and Bathrooms
- Primary Bathroom is a Full Bathroom
- 3 Bathrooms
- Separate Shower
Home Security
- Home Security System
- Fire and Smoke Detector
Parking
- 4 Car Attached Garage
- 2 Carport Spaces
- RV Access or Parking
Outdoor Features
- Heated In Ground Pool
- Covered Patio or Porch
- Attached Grill
Utilities
- Refrigerated Cooling System
- Multiple Heating Units
- Heating System Uses Gas
- Water Softener is Owned
- Internet Available
Community Details
- Groves Sub Subdivision
Listing and Financial Details
- Assessor Parcel Number 66419020
- Seller Concessions Not Offered
Ownership History
Purchase Details
Purchase Details
Home Financials for this Owner
Home Financials are based on the most recent Mortgage that was taken out on this home.Purchase Details
Home Financials for this Owner
Home Financials are based on the most recent Mortgage that was taken out on this home.Purchase Details
Home Financials for this Owner
Home Financials are based on the most recent Mortgage that was taken out on this home.Similar Homes in Yuma, AZ
Home Values in the Area
Average Home Value in this Area
Purchase History
| Date | Type | Sale Price | Title Company |
|---|---|---|---|
| Interfamily Deed Transfer | -- | None Available | |
| Interfamily Deed Transfer | -- | None Available | |
| Warranty Deed | $439,000 | Pioneer Title Agency Inc | |
| Cash Sale Deed | $320,000 | Pioneer Title Agency Inc | |
| Warranty Deed | $50,000 | Citizens Title | |
| Warranty Deed | -- | Citizens Title |
Mortgage History
| Date | Status | Loan Amount | Loan Type |
|---|---|---|---|
| Open | $50,000 | Credit Line Revolving | |
| Open | $299,950 | New Conventional | |
| Previous Owner | $270,148 | FHA | |
| Previous Owner | -- | No Value Available | |
| Previous Owner | $167,000 | Credit Line Revolving | |
| Previous Owner | $273,600 | Credit Line Revolving | |
| Previous Owner | $100,000 | Credit Line Revolving | |
| Previous Owner | $49,000 | Seller Take Back |
Property History
| Date | Event | Price | Change | Sq Ft Price |
|---|---|---|---|---|
| 09/07/2018 09/07/18 | Sold | $450,000 | -10.0% | $160 / Sq Ft |
| 08/01/2018 08/01/18 | Pending | -- | -- | -- |
| 12/06/2017 12/06/17 | For Sale | $500,000 | +56.3% | $178 / Sq Ft |
| 11/22/2016 11/22/16 | Sold | $320,000 | -14.7% | $114 / Sq Ft |
| 10/27/2016 10/27/16 | Pending | -- | -- | -- |
| 08/29/2016 08/29/16 | For Sale | $375,000 | -- | $133 / Sq Ft |
Tax History Compared to Growth
Tax History
| Year | Tax Paid | Tax Assessment Tax Assessment Total Assessment is a certain percentage of the fair market value that is determined by local assessors to be the total taxable value of land and additions on the property. | Land | Improvement |
|---|---|---|---|---|
| 2025 | $5,015 | $46,128 | $7,978 | $38,150 |
| 2024 | $4,773 | $43,931 | $7,937 | $35,994 |
| 2023 | $4,773 | $41,840 | $7,555 | $34,285 |
| 2022 | $4,641 | $39,847 | $8,181 | $31,666 |
| 2021 | $4,838 | $37,949 | $7,845 | $30,104 |
| 2020 | $4,690 | $36,142 | $7,513 | $28,629 |
| 2019 | $4,060 | $30,471 | $8,600 | $21,871 |
| 2018 | $4,036 | $31,191 | $8,600 | $22,591 |
| 2017 | $4,169 | $31,191 | $8,600 | $22,591 |
| 2016 | $4,004 | $29,830 | $8,600 | $21,230 |
| 2015 | $3,401 | $29,523 | $9,000 | $20,523 |
| 2014 | $3,401 | $28,258 | $8,200 | $20,058 |
Agents Affiliated with this Home
-
Miguel Fuentes
M
Seller's Agent in 2018
Miguel Fuentes
The Realty Agency
(928) 581-8255
100 Total Sales
-
Debbie Hogan
D
Seller Co-Listing Agent in 2018
Debbie Hogan
Fathom Realty Elite
(928) 246-2472
128 Total Sales
-
Jamie Weatherwax

Seller's Agent in 2016
Jamie Weatherwax
JRW Realty LLC
(928) 210-8804
70 Total Sales
Map
Source: Yuma Association of REALTORS®
MLS Number: 131428
APN: 664-19-020
- 2864 W 12th Ln
- 2952 W 11th St
- 3516 W 12th Ln
- 3564 W 12th Ln
- 1046 S Tamarack Ave
- 0000 W 16th St
- 3120 W 16th Place
- 3698 W 14th Place
- 1363 S 24th Ave
- 2779 W 8th St Unit 415B
- 2779 W 8th St
- 2779 W 8th St Unit 31A
- 2779 W 8th St Unit 193
- 1159 S Avenue B
- 2553 W 16th St Unit 6
- 2545 W 16th St
- 2291 W 12th Ln
- 1276 S Pagent Ave
- 3017 W 17th St
- 3520 W Crane St
