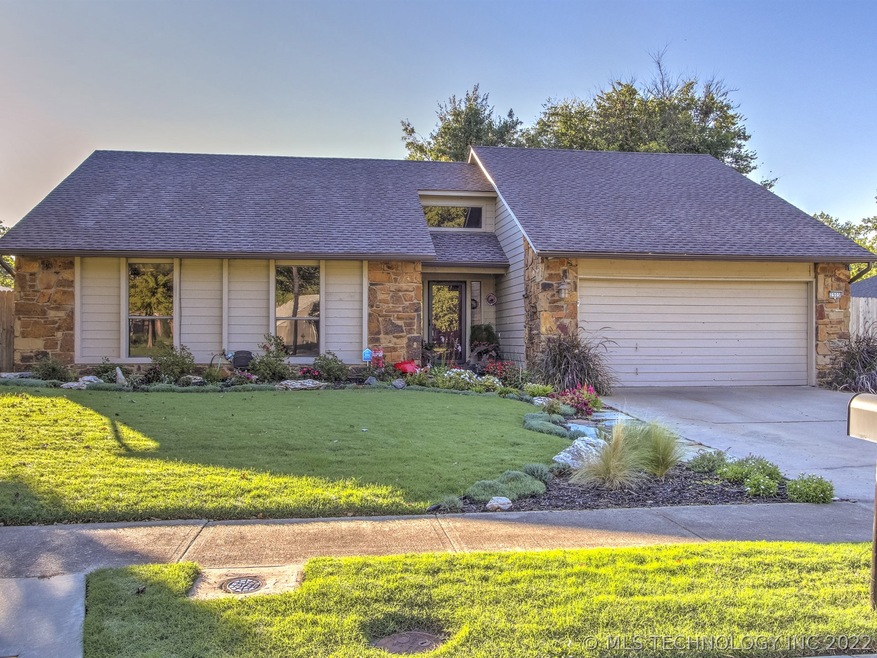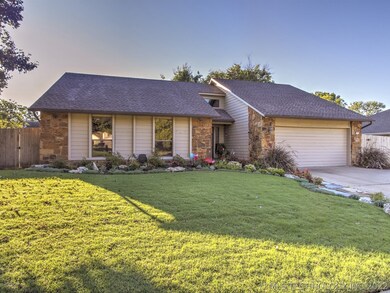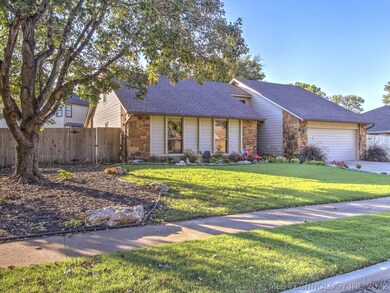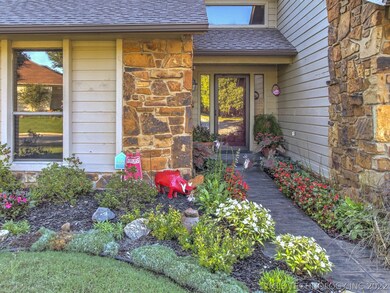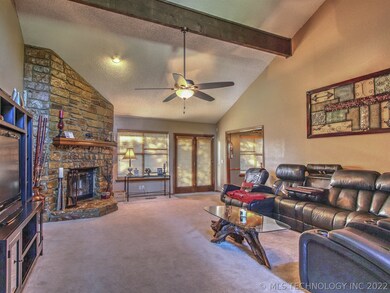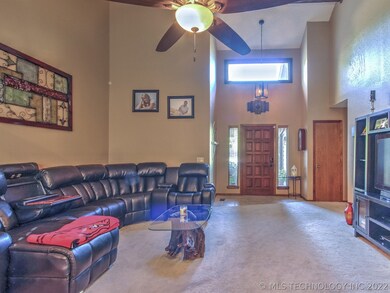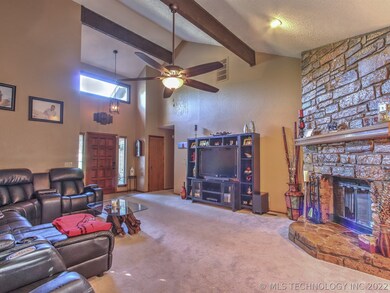
2905 W Dallas St Broken Arrow, OK 74012
Country Aire Estates NeighborhoodHighlights
- 0.26 Acre Lot
- Vaulted Ceiling
- Community Pool
- Union High School Freshman Academy Rated A
- Attic
- Tennis Courts
About This Home
As of March 2024Updated 3/2/2/ home in Country Aire Est. Beautiful Concrete Kit. Countertops, Newer SS Appl. Pull-Out Shelves in pantry. Soaring Ceilings, Lg Great Room w/FP. Updated Bath & Kitchen Fixtures. Lg Yard. New Roof. Attic floored & drywalled; could become room
Last Agent to Sell the Property
Coldwell Banker Select License #161149 Listed on: 10/12/2018

Last Buyer's Agent
Charles Moore
Inactive Office License #179964
Home Details
Home Type
- Single Family
Est. Annual Taxes
- $1,982
Year Built
- Built in 1983
Lot Details
- 0.26 Acre Lot
- Northwest Facing Home
- Property is Fully Fenced
- Privacy Fence
- Landscaped
HOA Fees
- $4 Monthly HOA Fees
Parking
- 2 Car Attached Garage
- Parking Storage or Cabinetry
Home Design
- Brick Exterior Construction
- Slab Foundation
- Frame Construction
- Fiberglass Roof
- HardiePlank Type
- Asphalt
- Stone
Interior Spaces
- 1,653 Sq Ft Home
- 1-Story Property
- Wired For Data
- Vaulted Ceiling
- Ceiling Fan
- Wood Burning Fireplace
- Insulated Windows
- Aluminum Window Frames
- Insulated Doors
- Dryer
- Attic
Kitchen
- Built-In Oven
- Electric Oven
- Electric Range
- Microwave
- Ice Maker
- Dishwasher
- Concrete Kitchen Countertops
- Disposal
Flooring
- Carpet
- Tile
Bedrooms and Bathrooms
- 3 Bedrooms
- 2 Full Bathrooms
Home Security
- Security System Owned
- Storm Doors
- Fire and Smoke Detector
Eco-Friendly Details
- Energy-Efficient Windows
- Energy-Efficient Doors
Outdoor Features
- Patio
- Rain Gutters
Schools
- Darnaby Elementary School
- Union High School
Utilities
- Zoned Heating and Cooling
- Heating System Uses Gas
- Gas Water Heater
- High Speed Internet
- Phone Available
- Cable TV Available
Listing and Financial Details
- Home warranty included in the sale of the property
Community Details
Overview
- Country Aire Estates Iv Subdivision
Recreation
- Tennis Courts
- Community Pool
- Park
- Hiking Trails
Ownership History
Purchase Details
Home Financials for this Owner
Home Financials are based on the most recent Mortgage that was taken out on this home.Purchase Details
Home Financials for this Owner
Home Financials are based on the most recent Mortgage that was taken out on this home.Purchase Details
Home Financials for this Owner
Home Financials are based on the most recent Mortgage that was taken out on this home.Purchase Details
Home Financials for this Owner
Home Financials are based on the most recent Mortgage that was taken out on this home.Purchase Details
Home Financials for this Owner
Home Financials are based on the most recent Mortgage that was taken out on this home.Purchase Details
Similar Homes in Broken Arrow, OK
Home Values in the Area
Average Home Value in this Area
Purchase History
| Date | Type | Sale Price | Title Company |
|---|---|---|---|
| Warranty Deed | $256,000 | Firstitle & Abstract Services | |
| Warranty Deed | $160,000 | The Oklahoma City Abs & Ti | |
| Warranty Deed | $160,000 | The Oklahoma City Abstract & | |
| Warranty Deed | $145,000 | Multiple | |
| Warranty Deed | $125,000 | Tulsa Abstract & Title Co | |
| Deed | $73,500 | -- |
Mortgage History
| Date | Status | Loan Amount | Loan Type |
|---|---|---|---|
| Open | $258,555 | VA | |
| Closed | $256,000 | VA | |
| Previous Owner | $128,000 | New Conventional | |
| Previous Owner | $149,750 | VA | |
| Previous Owner | $122,735 | FHA |
Property History
| Date | Event | Price | Change | Sq Ft Price |
|---|---|---|---|---|
| 03/22/2024 03/22/24 | Sold | $256,000 | +2.4% | $150 / Sq Ft |
| 02/18/2024 02/18/24 | Pending | -- | -- | -- |
| 02/16/2024 02/16/24 | For Sale | $250,000 | +56.3% | $146 / Sq Ft |
| 11/16/2018 11/16/18 | Sold | $160,000 | +2.0% | $97 / Sq Ft |
| 10/12/2018 10/12/18 | Pending | -- | -- | -- |
| 10/12/2018 10/12/18 | For Sale | $156,900 | +8.2% | $95 / Sq Ft |
| 11/02/2015 11/02/15 | Sold | $145,000 | -3.3% | $88 / Sq Ft |
| 06/01/2015 06/01/15 | Pending | -- | -- | -- |
| 06/01/2015 06/01/15 | For Sale | $149,900 | +19.9% | $91 / Sq Ft |
| 11/28/2014 11/28/14 | Sold | $125,000 | -7.3% | $76 / Sq Ft |
| 09/10/2014 09/10/14 | Pending | -- | -- | -- |
| 09/10/2014 09/10/14 | For Sale | $134,900 | -- | $82 / Sq Ft |
Tax History Compared to Growth
Tax History
| Year | Tax Paid | Tax Assessment Tax Assessment Total Assessment is a certain percentage of the fair market value that is determined by local assessors to be the total taxable value of land and additions on the property. | Land | Improvement |
|---|---|---|---|---|
| 2024 | $2,281 | $18,232 | $3,096 | $15,136 |
| 2023 | $2,281 | $18,672 | $3,181 | $15,491 |
| 2022 | $2,229 | $17,128 | $3,189 | $13,939 |
| 2021 | $2,167 | $16,600 | $3,090 | $13,510 |
| 2020 | $2,181 | $16,600 | $3,090 | $13,510 |
| 2019 | $2,178 | $16,600 | $3,090 | $13,510 |
| 2018 | $1,956 | $14,950 | $3,071 | $11,879 |
| 2017 | $1,982 | $15,950 | $3,276 | $12,674 |
| 2016 | $1,956 | $15,950 | $3,276 | $12,674 |
| 2015 | $1,799 | $13,750 | $3,276 | $10,474 |
| 2014 | $1,563 | $12,016 | $3,276 | $8,740 |
Agents Affiliated with this Home
-
Bill and Denise Wright

Seller's Agent in 2024
Bill and Denise Wright
Keller Williams Advantage
(918) 660-0850
1 in this area
94 Total Sales
-
Josh Woodward

Buyer's Agent in 2024
Josh Woodward
McGraw, REALTORS
(918) 704-5771
1 in this area
34 Total Sales
-
M. Jaye Lollis
M
Seller's Agent in 2018
M. Jaye Lollis
Coldwell Banker Select
(918) 906-2043
49 Total Sales
-
C
Buyer's Agent in 2018
Charles Moore
Inactive Office
-
K
Seller's Agent in 2015
Keith Upshaw
Inactive Office
-
K. Tim Lollis
K
Buyer's Agent in 2015
K. Tim Lollis
Coldwell Banker Select
(918) 906-0524
Map
Source: MLS Technology
MLS Number: 1837869
APN: 83495-84-09-07980
- 205 S Kalanchoe Ave W
- 200 S Indianwood Ave
- 300 S Hemlock Ave
- 113 S Kalanchoe Ave
- 104 S Joshua Ave
- 3001 W Broadway St
- 2640 W Dallas St
- 2640 W Fort Worth Place
- 3301 W Broadway Ct
- 2604 W Broadway St
- 2528 W Commercial St
- 2532 W Broadway St
- 2516 W Dallas Ct
- 2509 W Broadway St
- 301 N Magnolia Ave
- 413 W Fort Worth St
- 417 W Fort Worth St
- 3301 W Elgin St
- 619 S Magnolia Place
- 208 N Nyssa Ave
