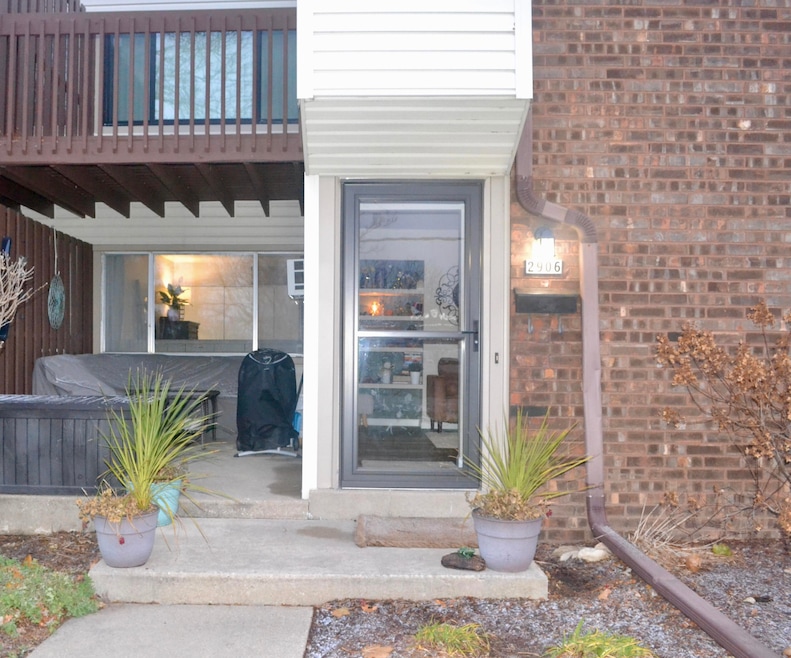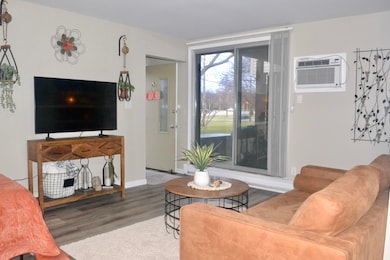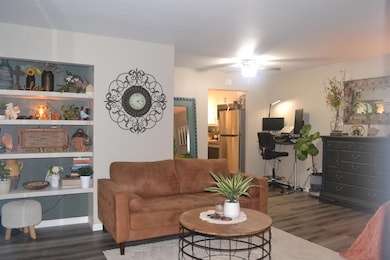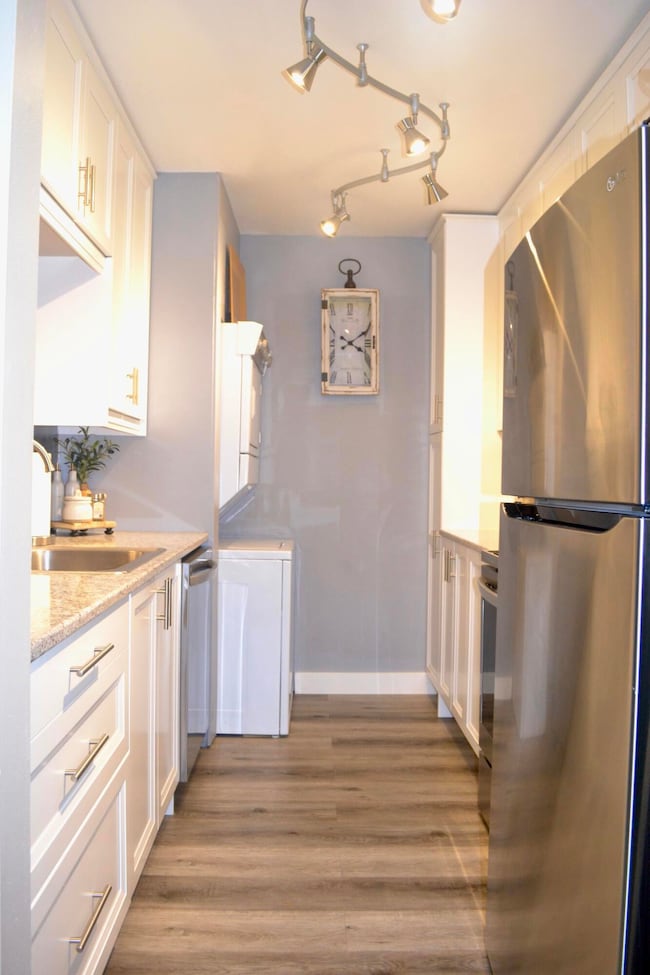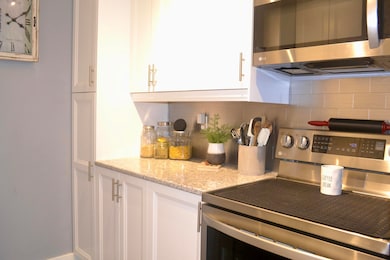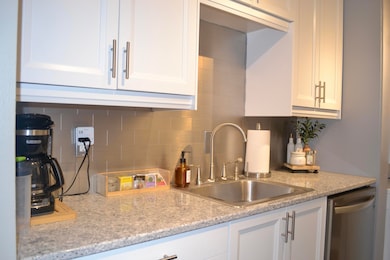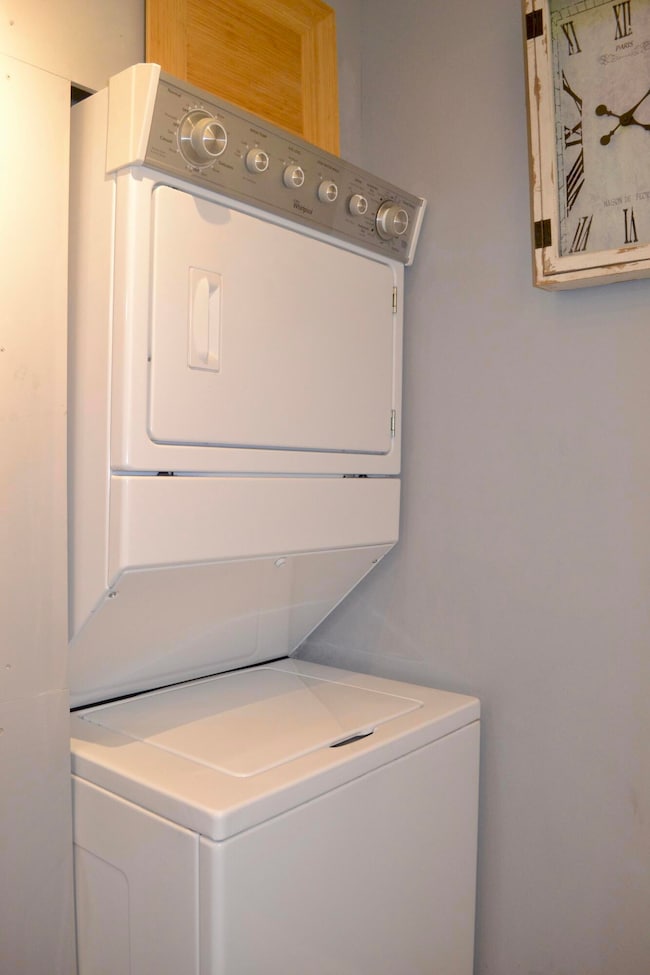
2906 14th Place Unit 110 Kenosha, WI 53140
Parkside NeighborhoodEstimated payment $838/month
Highlights
- 24-Hour Security
- Property is near public transit
- 1 Car Detached Garage
- Clubhouse
- Community Pool
- Park
About This Home
Wow! This is your opportunity to own your first home or downsize! Updated kitchen and bath, stainless appliances, freshly painted, 1st floor condo. Lots of storage. Underground parking space is warm in the winter. Amenities include a clubhouse and outdoor pool. Beautifully landscaped. Close to shopping, bike trails, library, Downtown, Lake, Petrifying Springs Park, and colleges.
Property Details
Home Type
- Condominium
Est. Annual Taxes
- $1,836
Parking
- 1 Car Detached Garage
Home Design
- Brick Exterior Construction
- Vinyl Siding
Interior Spaces
- 738 Sq Ft Home
- 1-Story Property
Kitchen
- Oven
- Range
- Microwave
- Dishwasher
Bedrooms and Bathrooms
- 1 Bedroom
- 1 Full Bathroom
Laundry
- Dryer
- Washer
Location
- Property is near public transit
Schools
- Somers Elementary School
- Bullen Middle School
- Bradford High School
Listing and Financial Details
- Exclusions: Seller's personal property
- Assessor Parcel Number 07-222-13-152-046
Community Details
Overview
- Property has a Home Owners Association
- Association fees include lawn maintenance, snow removal, water, pool service, common area maintenance, trash, heat, common area insur
Recreation
- Community Pool
- Park
Additional Features
- Clubhouse
- 24-Hour Security
Map
Home Values in the Area
Average Home Value in this Area
Tax History
| Year | Tax Paid | Tax Assessment Tax Assessment Total Assessment is a certain percentage of the fair market value that is determined by local assessors to be the total taxable value of land and additions on the property. | Land | Improvement |
|---|---|---|---|---|
| 2024 | $1,134 | $55,200 | $9,000 | $46,200 |
| 2023 | $1,134 | $55,200 | $9,000 | $46,200 |
| 2022 | $1,159 | $55,200 | $9,000 | $46,200 |
| 2021 | $1,169 | $55,200 | $9,000 | $46,200 |
| 2020 | $1,244 | $55,200 | $9,000 | $46,200 |
| 2019 | $1,183 | $55,200 | $9,000 | $46,200 |
| 2018 | $1,165 | $48,000 | $9,000 | $39,000 |
| 2017 | $1,026 | $48,000 | $9,000 | $39,000 |
| 2016 | $1,102 | $48,000 | $9,000 | $39,000 |
| 2015 | $1,345 | $54,500 | $9,000 | $45,500 |
| 2014 | $1,327 | $54,500 | $9,000 | $45,500 |
Property History
| Date | Event | Price | List to Sale | Price per Sq Ft |
|---|---|---|---|---|
| 11/30/2025 11/30/25 | For Sale | $130,000 | +23.9% | $176 / Sq Ft |
| 07/09/2023 07/09/23 | Off Market | $104,900 | -- | -- |
| 06/12/2023 06/12/23 | Pending | -- | -- | -- |
| 06/10/2023 06/10/23 | For Sale | $104,900 | -- | $142 / Sq Ft |
Purchase History
| Date | Type | Sale Price | Title Company |
|---|---|---|---|
| Warranty Deed | $110,000 | David Imbrogno | |
| Warranty Deed | $49,500 | -- |
Mortgage History
| Date | Status | Loan Amount | Loan Type |
|---|---|---|---|
| Previous Owner | $44,550 | New Conventional |
About the Listing Agent

GRI Graduate Realtor Institute. CRS Certified Residential Specialist. ABR Accredited Buyer Representative. RSPS Resort and Second Home Property Specialist. PSA Pricing Strategy Advisor.
With over a decade of experience in real estate and a lifelong passion for helping others, I bring a unique blend of expertise, empathy, and dedication to every transaction. My background as an educator has equipped me with exceptional problem-solving and interpersonal skills, allowing me to guide
Lou Ann's Other Listings
Source: Metro MLS
MLS Number: 1944157
APN: 07-222-13-152-046
- 1464 32nd Ave
- 1339 35th Ave
- 1523 24th Ave Unit 37
- 3337 13th St Unit 3C
- 1824 30th Ave
- 1771 30th Ave
- Lt0 20th Ave
- 2750 11th Place Unit 508
- 2425 11th Place Unit 1002
- 1615 15th St
- 1311 41st Ave
- 1671 Birch Rd
- 2031 30th Ave
- The Prescott Plan at Ava Woods
- The Madison Plan at Ava Woods
- The Rosebud Plan at Ava Woods
- The Laurel Plan at Ava Woods
- The Geneva Plan at Ava Woods
- The Hudson Plan at Ava Woods
- The Bryson Plan at Sun Pointe Village
- 1387 30th Ave
- 3113 15th St
- 2524 18th St
- 1830 27th Ave
- 1860 27th Ave
- 1468 16th Ave
- 969 Wood Rd
- 612-614 15th Place Unit 3Bedroom
- 2215 Sheridan Rd
- 2310 14th Ave
- 3419 28th Ave
- 1070 59th Ave
- 4042 Washington Rd
- 716-732 Sheridan Rd
- 1700 64th Ave
- 3315 40th St
- 3601 40th St
- 3807 40th St
- 5616 35th St
- 3100 Market Ln
