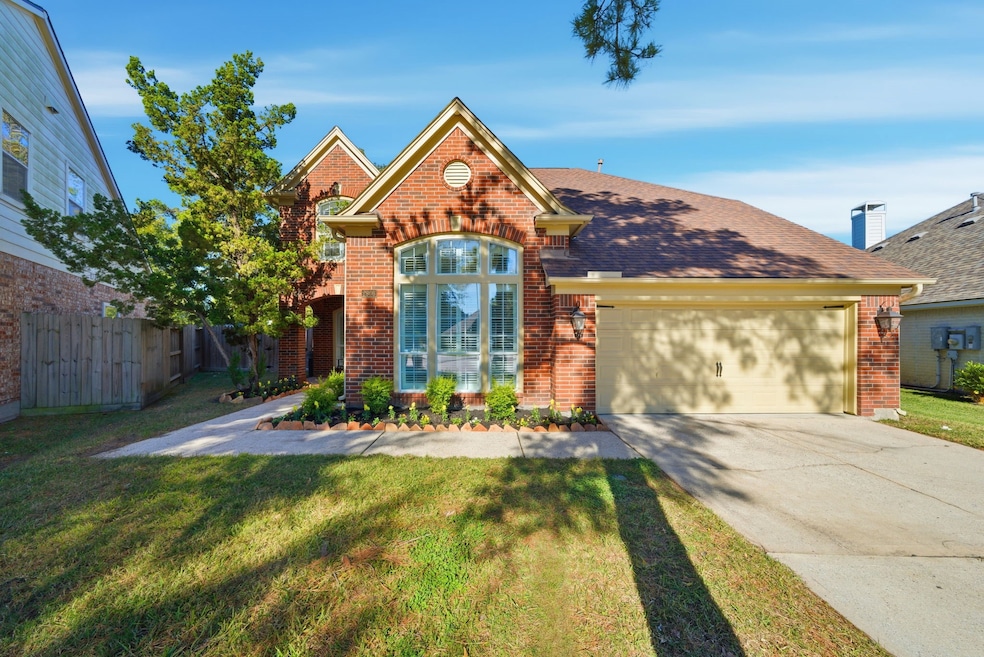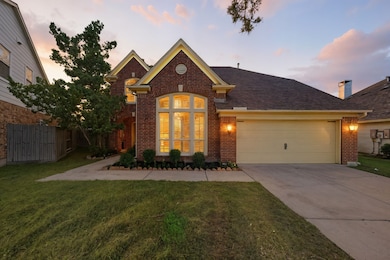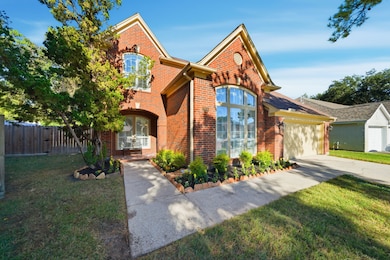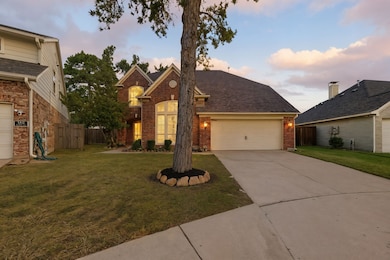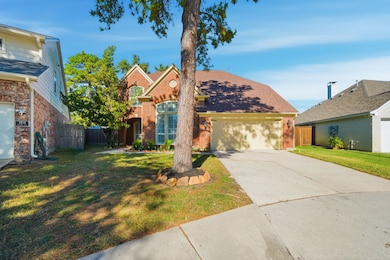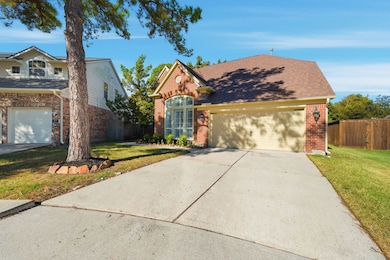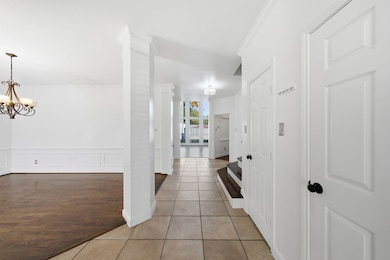2906 Benne Ct Houston, TX 77014
Northside NeighborhoodEstimated payment $2,522/month
Highlights
- Traditional Architecture
- Granite Countertops
- Family Room Off Kitchen
- 1 Fireplace
- Home Office
- Cul-De-Sac
About This Home
Welcome Home! This beautifully renovated 4-bedroom, 3.5-bath home is the perfect blend of comfort, space, and style, nestled in a lovely, quiet, and established neighborhood. Step inside to find fresh new paint, plush carpet, stylish fixtures, and so many thoughtful upgrades throughout. The open-concept kitchen and living room feature high ceilings, abundant natural light, and plenty of room for gatherings and everyday living. Enjoy a spacious layout with a dedicated office, ideal for working from home, and a huge game room that’s perfect for movie nights, entertaining, or a kids’ play area. The front yard has been newly landscaped and offers great curb appeal, while the large backyard provides endless possibilities for outdoor fun, gardening, or simply relaxing on the weekends. Every detail of this home has been designed to impress. With its inviting charm, modern updates, and move-in-ready condition, this one is truly a must-see that won’t last long!
Listing Agent
Camelot Realty Group License #0638303 Listed on: 11/12/2025
Home Details
Home Type
- Single Family
Est. Annual Taxes
- $7,731
Year Built
- Built in 2002
Lot Details
- 8,467 Sq Ft Lot
- Cul-De-Sac
HOA Fees
- $33 Monthly HOA Fees
Parking
- 2 Car Attached Garage
Home Design
- Traditional Architecture
- Brick Exterior Construction
- Slab Foundation
- Composition Roof
- Wood Siding
Interior Spaces
- 3,157 Sq Ft Home
- 2-Story Property
- 1 Fireplace
- Family Room Off Kitchen
- Living Room
- Dining Room
- Home Office
- Utility Room
Kitchen
- Dishwasher
- Granite Countertops
Bedrooms and Bathrooms
- 4 Bedrooms
- En-Suite Primary Bedroom
- Double Vanity
- Separate Shower
Schools
- Deloras E Thompson Elementary School
- Stelle Claughton Middle School
- Westfield High School
Utilities
- Central Heating and Cooling System
- Heating System Uses Gas
Community Details
- Silverglen Property Owners Assoc Association, Phone Number (281) 870-0585
- Silverglen West Subdivision
Map
Home Values in the Area
Average Home Value in this Area
Tax History
| Year | Tax Paid | Tax Assessment Tax Assessment Total Assessment is a certain percentage of the fair market value that is determined by local assessors to be the total taxable value of land and additions on the property. | Land | Improvement |
|---|---|---|---|---|
| 2025 | $6,855 | $296,611 | $53,479 | $243,132 |
| 2024 | $6,855 | $321,577 | $50,334 | $271,243 |
| 2023 | $6,855 | $310,719 | $50,334 | $260,385 |
| 2022 | $7,223 | $307,300 | $25,796 | $281,504 |
| 2021 | $7,042 | $246,454 | $25,796 | $220,658 |
| 2020 | $6,829 | $221,771 | $25,796 | $195,975 |
| 2019 | $6,560 | $214,677 | $25,796 | $188,881 |
| 2018 | $4,892 | $187,000 | $25,796 | $161,204 |
| 2017 | $5,915 | $197,133 | $25,796 | $171,337 |
| 2016 | $5,377 | $182,336 | $25,796 | $156,540 |
| 2015 | $4,151 | $182,336 | $25,796 | $156,540 |
| 2014 | $4,151 | $140,499 | $25,796 | $114,703 |
Property History
| Date | Event | Price | List to Sale | Price per Sq Ft |
|---|---|---|---|---|
| 11/12/2025 11/12/25 | For Sale | $350,000 | -- | $111 / Sq Ft |
Purchase History
| Date | Type | Sale Price | Title Company |
|---|---|---|---|
| Vendors Lien | -- | Fidelity National Title | |
| Trustee Deed | $168,741 | -- | |
| Warranty Deed | -- | -- | |
| Vendors Lien | -- | Chicago Title | |
| Warranty Deed | -- | Chicago Title |
Mortgage History
| Date | Status | Loan Amount | Loan Type |
|---|---|---|---|
| Closed | $16,600 | Stand Alone Second | |
| Open | $149,400 | Fannie Mae Freddie Mac | |
| Previous Owner | $145,840 | No Value Available | |
| Closed | $36,460 | No Value Available |
Source: Houston Association of REALTORS®
MLS Number: 11040988
APN: 1214720020006
- 2911 Quail Hawk Dr
- 0 Old Walters Rd
- 2827 Pine Estate Ln
- 2819 Pine Estate Ln
- 2815 Bowlin Leaf Ln
- 2815 Pine Estate Ln
- 12511 Silver Cup
- 2811 Bowlin Leaf Ln
- 2807 Bowlin Leaf Ln
- 2811 Pine Estate Ln
- 2803 Bowlin Leaf Ln
- 2807 Pine Estate Ln
- 2803 Pine Estate Ln
- 2819 Topiary Ln
- 12214 Heather Flower Ln
- 12210 Heather Flower Ln
- 2827 Silver Charm
- 12206 Heather Flower Ln
- 2811 Topiary Ln
- 12202 Heather Flower Ln
- 12203 Old Walters Rd
- 12714 Mardi Gras Dr
- 2715 Spring Canyon Ct
- 12422 Glenleigh Dr
- 12319 Chute Forest Dr
- 12527 Avery Vale Ln
- 3319 Allington Ct
- 11922 Sulphur Springs Dr
- 2515 Hyland Park
- 13111 Porter Meadow Ln
- 3759 Varla Ln
- 12335 Antoine Dr Unit 1602
- 12335 Antoine Dr Unit 1518
- 3734 Varla Ln
- 12335 Antoine Dr
- 12702 Memorial Ranch Rd
- 12726 Memorial Ranch Rd
- 4114 Farmers Pass Rd
- 2638 S Camden Pkwy
- 13718 Vira Ln
