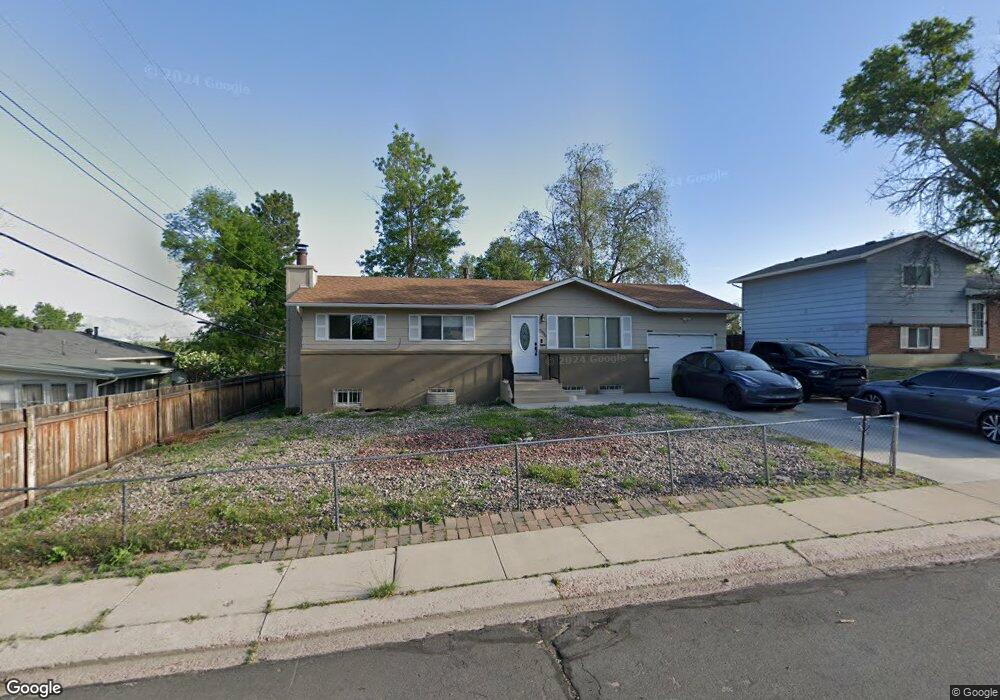2906 Cabrillo Cir Colorado Springs, CO 80910
Pikes Peak Park NeighborhoodEstimated Value: $365,000 - $417,000
4
Beds
3
Baths
1,197
Sq Ft
$333/Sq Ft
Est. Value
About This Home
This home is located at 2906 Cabrillo Cir, Colorado Springs, CO 80910 and is currently estimated at $398,402, approximately $332 per square foot. 2906 Cabrillo Cir is a home located in El Paso County with nearby schools including Monterey Elementary School, Carmel Middle School, and Harrison High School.
Ownership History
Date
Name
Owned For
Owner Type
Purchase Details
Closed on
Aug 26, 2022
Sold by
Whitton Leah A
Bought by
Renton Bethany Nicole and Gonzalez Damian Noel
Current Estimated Value
Home Financials for this Owner
Home Financials are based on the most recent Mortgage that was taken out on this home.
Original Mortgage
$415,000
Outstanding Balance
$397,296
Interest Rate
5.51%
Mortgage Type
VA
Estimated Equity
$1,106
Purchase Details
Closed on
Jan 19, 2021
Sold by
Edwards Jordan A
Bought by
Whitton Leah A
Home Financials for this Owner
Home Financials are based on the most recent Mortgage that was taken out on this home.
Original Mortgage
$283,000
Interest Rate
2.71%
Mortgage Type
New Conventional
Purchase Details
Closed on
Nov 7, 2019
Sold by
Rjcc Llc
Bought by
Whitton Leah A and Edwards Jordan A
Home Financials for this Owner
Home Financials are based on the most recent Mortgage that was taken out on this home.
Original Mortgage
$282,783
Interest Rate
3.5%
Mortgage Type
FHA
Purchase Details
Closed on
Jul 17, 2019
Sold by
Sanders Carletha
Bought by
Rjcc Llc
Purchase Details
Closed on
Apr 17, 2002
Sold by
Sanders Nathaniel and Sanders Luevenia
Bought by
Sanders Nathaniel and Sanders Luevenia
Purchase Details
Closed on
May 5, 1967
Bought by
Sanders Nathaniel
Create a Home Valuation Report for This Property
The Home Valuation Report is an in-depth analysis detailing your home's value as well as a comparison with similar homes in the area
Home Values in the Area
Average Home Value in this Area
Purchase History
| Date | Buyer | Sale Price | Title Company |
|---|---|---|---|
| Renton Bethany Nicole | $415,000 | Guardian Title | |
| Whitton Leah A | -- | Empire Title Co Springs Llc | |
| Whitton Leah A | $288,000 | Empire Title Co Springs Llc | |
| Rjcc Llc | $176,000 | Heritage Title Co | |
| Sanders Nathaniel | -- | -- | |
| Sanders Nathaniel | -- | -- |
Source: Public Records
Mortgage History
| Date | Status | Borrower | Loan Amount |
|---|---|---|---|
| Open | Renton Bethany Nicole | $415,000 | |
| Previous Owner | Whitton Leah A | $283,000 | |
| Previous Owner | Whitton Leah A | $282,783 |
Source: Public Records
Tax History Compared to Growth
Tax History
| Year | Tax Paid | Tax Assessment Tax Assessment Total Assessment is a certain percentage of the fair market value that is determined by local assessors to be the total taxable value of land and additions on the property. | Land | Improvement |
|---|---|---|---|---|
| 2025 | $1,346 | $26,100 | -- | -- |
| 2024 | $1,058 | $26,900 | $3,570 | $23,330 |
| 2022 | $1,007 | $18,670 | $2,780 | $15,890 |
| 2021 | $1,075 | $19,210 | $2,860 | $16,350 |
| 2020 | $1,020 | $15,660 | $2,150 | $13,510 |
| 2019 | $538 | $15,660 | $2,150 | $13,510 |
| 2018 | $394 | $12,000 | $1,620 | $10,380 |
| 2017 | $301 | $12,000 | $1,620 | $10,380 |
| 2016 | $321 | $12,050 | $1,670 | $10,380 |
| 2015 | $321 | $12,050 | $1,670 | $10,380 |
| 2014 | $298 | $11,040 | $1,670 | $9,370 |
Source: Public Records
Map
Nearby Homes
- 2909 Del Mar Cir
- 2918 Del Mar Cir
- 1519 Saratoga Dr
- 1619 Shasta Dr
- 1631 Shasta Dr
- 1879 Monterey Rd
- 2003 Del Mar Dr
- 2014 Olympic Dr
- 1915 Ventura Dr
- 1948 Carmel Dr
- 1354 Shenandoah Dr
- 1922 Saratoga Dr
- 1998 Ventura Dr
- 2004 Monterey Rd
- 1604 Rushmore Dr
- 1316 Rushmore Dr
- 2809 Tumblewood Grove
- 2049 Legacy Ridge View Unit 111
- 2049 Legacy Ridge View Unit 108
- 1622 Rushmore Dr
- 2910 Cabrillo Cir
- 1723 Capulin Dr
- 2905 Del Mar Cir
- 1715 Capulin Dr
- 2914 Cabrillo Cir
- 2907 Cabrillo Cir
- 2911 Cabrillo Cir
- 1801 Capulin Dr
- 2913 Del Mar Cir
- 2918 Cabrillo Cir
- 2915 Cabrillo Cir
- 1722 Capulin Dr
- 1726 Capulin Dr
- 2917 Del Mar Cir
- 1718 Capulin Dr
- 2919 Cabrillo Cir
- 2922 Cabrillo Cir
- 1807 Montezuma Dr
- 1811 Montezuma Dr
- 1805 Capulin Dr
