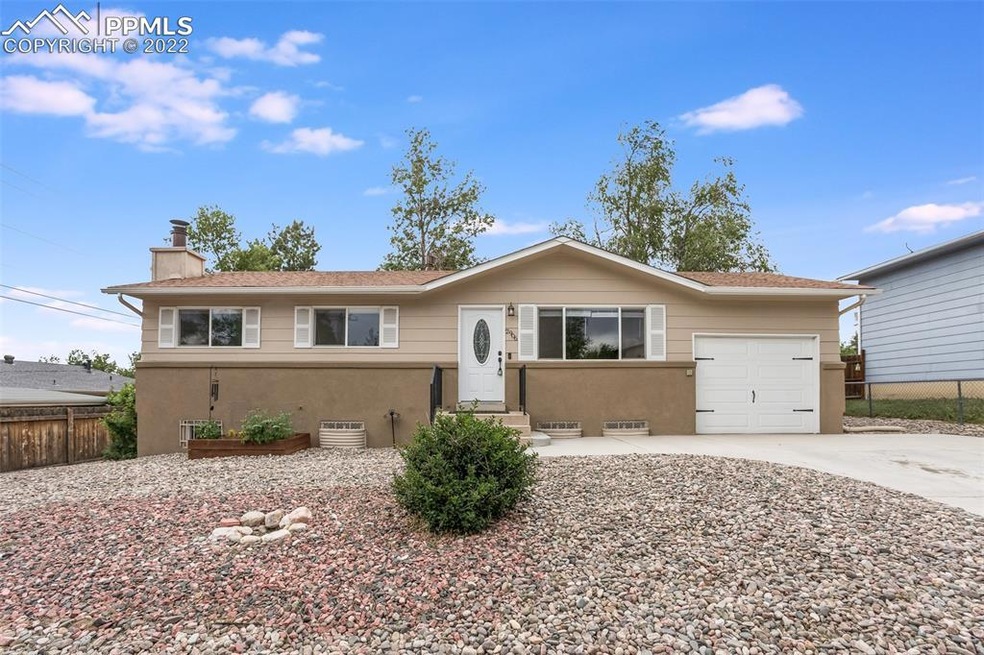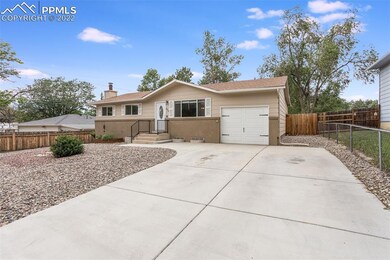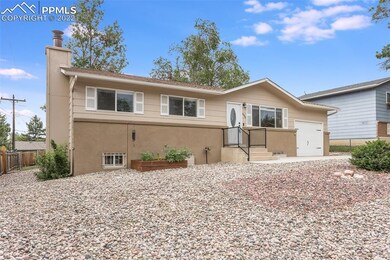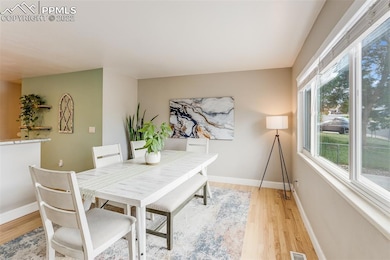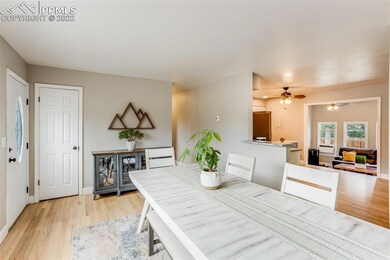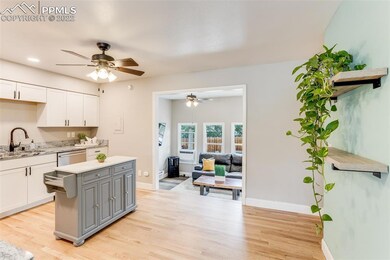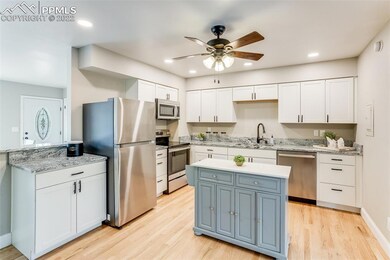
2906 Cabrillo Cir Colorado Springs, CO 80910
Pikes Peak Park NeighborhoodAbout This Home
As of August 2022Gorgeous and fully updated Ranch style home in Pikes Peak Park. This home has been completely remodeled only a few years ago with very modern finishes. The main level features real hardwood floors and a huge kitchen with white cabinets, stainless steel appliances and beautiful granite countertops. The extended primary bedroom has its own private full bathroom and 3 large closets! There are two additional bedrooms on the main floor with another full bathroom. Attached to the kitchen is an attached fully finished sun room that has been converted to a large living room with attached dry bar. The basement has another large family room with a wood burning fireplace with beautifully done stacked stone surround and built in cabinetry. There is a 4th bedroom and 3rd bathroom in the basement as well. Walking out from the living room you’ll notice a huge concrete patio that is very private, while also having amazing views of the mountains and Garden of the Gods! The yard is flat and has a ton of space for furry family members and entertaining friends and family.
Last Agent to Sell the Property
Keller Williams Clients Choice Realty Listed on: 07/22/2022

Home Details
Home Type
Single Family
Est. Annual Taxes
$1,346
Year Built
1967
Lot Details
0
Parking
1
Listing Details
- Total Bathrooms: 3
- LaundryFacilites: Basement, Electric Hook-up
- Property Attached Yn: No
- Property Sub Type: Single Family
- Prop. Type: Residential
- Sq Ft MainFloor: 1507
- Fill Sq Ft Total: 2489
- Year Built: 1967
- Special Features: None
Interior Features
- Basement Percentage Finished: 75
- Full Bathrooms: 3
- Total Bedrooms: 4
- Floor Plan: Ranch
- MainFloorBedroomYN: Yes
- Finished Sq Ft: 2243
- Sq Ft Total Bsmt: 982
Exterior Features
- New Construction: Existing Home
- Foundation Details: Garden Level
- Lot Type: Level, Mountain View
- Roof: Composite Shingle
- Exterior Construction: Stucco
- Structure: Framed on Lot, Frame
Garage/Parking
- Garage Spaces: 1
- Garage Type: Attached
Utilities
- Cooling: Ceiling Fan(s)
- Heating: Natural Gas
- Utilities: Cable Available, Electricity Connected, Natural Gas
- Hot Water: Municipal
Condo/Co-op/Association
- Association Fee Frequency: Not Applicable
Schools
- School District: Harrison-2
- School District: Harrison-2
Lot Info
- Program Acres Total: 0.1833
- Lot Size: 7985.0000
Tax Info
- Flip Tax Amount: 1075.35
- Tax Year: 2021
Ownership History
Purchase Details
Home Financials for this Owner
Home Financials are based on the most recent Mortgage that was taken out on this home.Purchase Details
Home Financials for this Owner
Home Financials are based on the most recent Mortgage that was taken out on this home.Purchase Details
Home Financials for this Owner
Home Financials are based on the most recent Mortgage that was taken out on this home.Purchase Details
Purchase Details
Purchase Details
Similar Homes in Colorado Springs, CO
Home Values in the Area
Average Home Value in this Area
Purchase History
| Date | Type | Sale Price | Title Company |
|---|---|---|---|
| Special Warranty Deed | $415,000 | Guardian Title | |
| Warranty Deed | -- | Empire Title Co Springs Llc | |
| Warranty Deed | $288,000 | Empire Title Co Springs Llc | |
| Personal Reps Deed | $176,000 | Heritage Title Co | |
| Interfamily Deed Transfer | -- | -- | |
| Deed | -- | -- |
Mortgage History
| Date | Status | Loan Amount | Loan Type |
|---|---|---|---|
| Open | $415,000 | VA | |
| Previous Owner | $283,000 | New Conventional | |
| Previous Owner | $282,783 | FHA | |
| Previous Owner | $140,250 | Unknown | |
| Previous Owner | $95,200 | Unknown | |
| Previous Owner | $25,000 | Stand Alone Second | |
| Previous Owner | $67,063 | Unknown |
Property History
| Date | Event | Price | Change | Sq Ft Price |
|---|---|---|---|---|
| 05/13/2025 05/13/25 | For Sale | $419,000 | +1.0% | $192 / Sq Ft |
| 08/26/2022 08/26/22 | Sold | $415,000 | 0.0% | $167 / Sq Ft |
| 08/01/2022 08/01/22 | Off Market | $415,000 | -- | -- |
| 07/22/2022 07/22/22 | For Sale | $415,000 | -- | $167 / Sq Ft |
Tax History Compared to Growth
Tax History
| Year | Tax Paid | Tax Assessment Tax Assessment Total Assessment is a certain percentage of the fair market value that is determined by local assessors to be the total taxable value of land and additions on the property. | Land | Improvement |
|---|---|---|---|---|
| 2025 | $1,346 | $26,100 | -- | -- |
| 2024 | $1,058 | $26,900 | $3,570 | $23,330 |
| 2022 | $1,007 | $18,670 | $2,780 | $15,890 |
| 2021 | $1,075 | $19,210 | $2,860 | $16,350 |
| 2020 | $1,020 | $15,660 | $2,150 | $13,510 |
| 2019 | $538 | $15,660 | $2,150 | $13,510 |
| 2018 | $394 | $12,000 | $1,620 | $10,380 |
| 2017 | $301 | $12,000 | $1,620 | $10,380 |
| 2016 | $321 | $12,050 | $1,670 | $10,380 |
| 2015 | $321 | $12,050 | $1,670 | $10,380 |
| 2014 | $298 | $11,040 | $1,670 | $9,370 |
Agents Affiliated with this Home
-

Seller's Agent in 2025
Gary Kirkpatrick
RE/MAX
(719) 306-7542
1 in this area
60 Total Sales
-
E
Seller's Agent in 2022
Elliot Bannister
Keller Williams Clients Choice Realty
(719) 600-1199
4 in this area
91 Total Sales
-
C
Buyer's Agent in 2022
Celina Ortiz
Real Broker, LLC DBA Real
(719) 644-9513
3 in this area
33 Total Sales
Map
Source: Pikes Peak REALTOR® Services
MLS Number: 8035288
APN: 64272-14-054
- 2909 Del Mar Cir
- 2914 Del Mar Cir
- 1806 Del Mar Dr
- 1827 Montezuma Dr
- 1636 Shenandoah Dr
- 1869 Monterey Rd
- 1940 Carmel Dr
- 2003 Del Mar Dr
- 1948 Carmel Dr
- Lot 512 Carmel Ct
- 2004 Monterey Rd
- 1998 Ventura Dr
- 1607 Rushmore Dr
- 2833 Tumblewood Grove
- 2873 Tumblewood Grove
- 2049 Legacy Ridge View Unit 111
- 2049 Legacy Ridge View Unit 108
- 2730 Tumblewood Grove
- 2002 Legacy Ridge View Unit 207
- 2753 Tumblewood Grove
