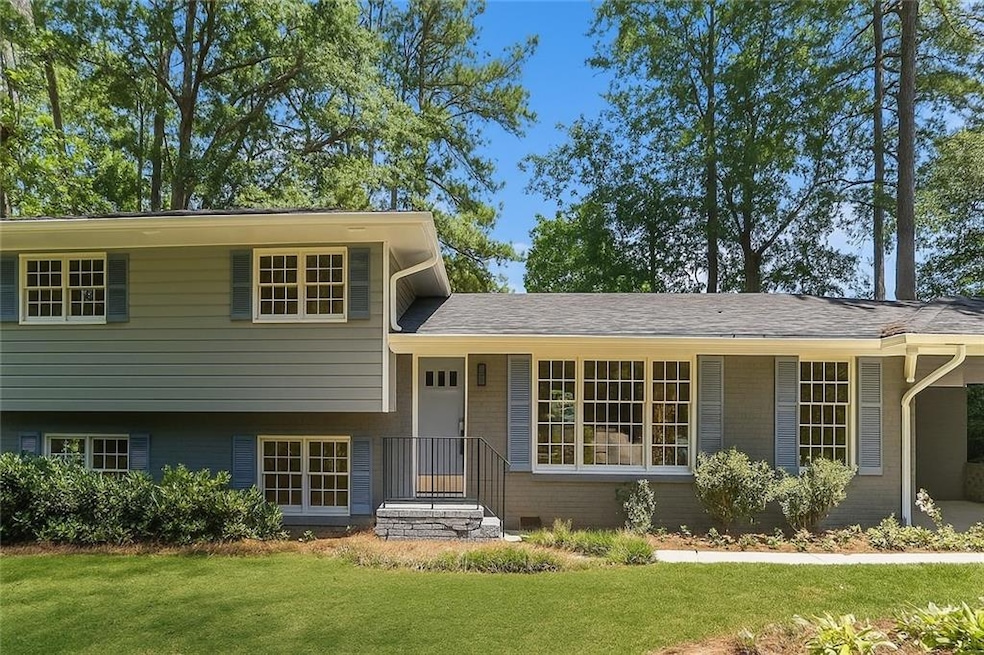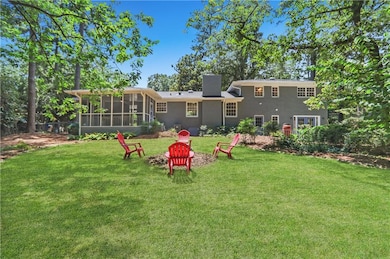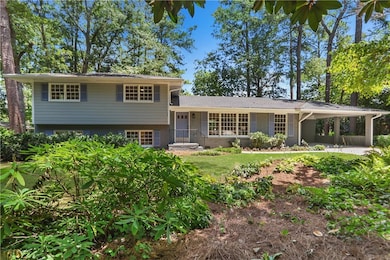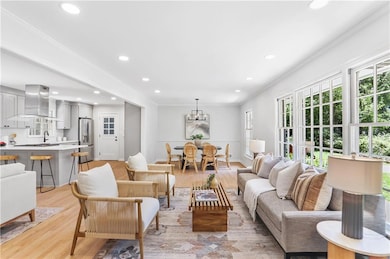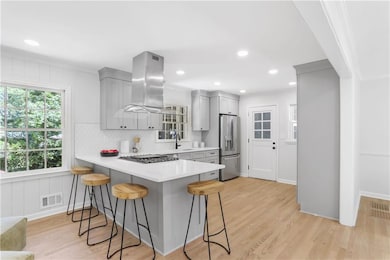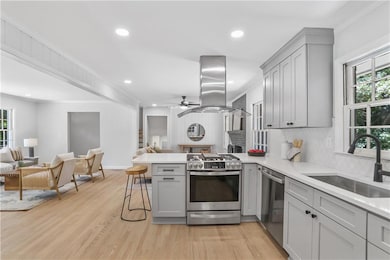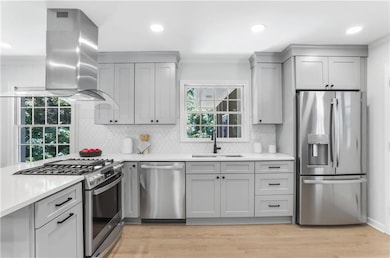2906 Cartwright Dr Decatur, GA 30033
Estimated payment $3,793/month
Highlights
- Open-Concept Dining Room
- Midcentury Modern Architecture
- Wooded Lot
- Media Room
- Property is near public transit
- Wood Flooring
About This Home
NEW PRICE! Move in ready! Welcome home to this stylish renovation of a charming 4 BR/3BA mid-century split-level into its modernized version, while keeping the vintage charm. The updates blend seamlessly with original features...the best of both worlds. You won't believe the amazing natural light in this spacious split level home. 3 bedrooms and 2 baths on the upper level, living, dining, and kitchen on the main. and 4th bedroom, full bath, laundry and a large bonus room on the lower level. And you will love the screened porch! Fully permitted, new electrical and plumbing. Newer roof and systems. The Ponderosa is a fabulous neighborhood near all things Decatur and Tucker. If you don't know about the Oak Grove area, you most certainly should! New sidewalks on Lavista will lead you to its fun shops and restaurants like Queenie's consignment, The Grove, Sprig, and Oak Grove Market. Also easy access to all highways, Emory, and the new Children's hospital.
Listing Agent
Keller Williams Realty Peachtree Rd. License #329558 Listed on: 07/14/2025

Home Details
Home Type
- Single Family
Est. Annual Taxes
- $1,560
Year Built
- Built in 1962 | Remodeled
Lot Details
- 0.35 Acre Lot
- Lot Dimensions are 163 x 119
- Back and Front Yard Fenced
- Chain Link Fence
- Wooded Lot
Home Design
- Midcentury Modern Architecture
- Traditional Architecture
- Split Level Home
- Blown-In Insulation
- Composition Roof
Interior Spaces
- 2,267 Sq Ft Home
- Crown Molding
- Ceiling Fan
- Fireplace Features Masonry
- Wood Frame Window
- Great Room
- Living Room
- Open-Concept Dining Room
- Media Room
- Screened Porch
- Neighborhood Views
- Crawl Space
- Carbon Monoxide Detectors
Kitchen
- Open to Family Room
- Dishwasher
- Stone Countertops
- Disposal
Flooring
- Wood
- Tile
Bedrooms and Bathrooms
- Low Flow Plumbing Fixtures
- Shower Only
Laundry
- Laundry Room
- Laundry on lower level
- Electric Dryer Hookup
Parking
- Attached Garage
- 2 Carport Spaces
- Parking Accessed On Kitchen Level
- Driveway Level
Outdoor Features
- Patio
- Outdoor Storage
- Rain Gutters
- Rain Barrels or Cisterns
Location
- Property is near public transit
- Property is near schools
- Property is near shops
Schools
- Briarlake Elementary School
- Henderson - Dekalb Middle School
- Lakeside - Dekalb High School
Utilities
- Central Heating and Cooling System
- 110 Volts
Listing and Financial Details
- Assessor Parcel Number 18 163 10 005
Community Details
Overview
- Ponderosa Subdivision
Recreation
- Trails
Map
Home Values in the Area
Average Home Value in this Area
Tax History
| Year | Tax Paid | Tax Assessment Tax Assessment Total Assessment is a certain percentage of the fair market value that is determined by local assessors to be the total taxable value of land and additions on the property. | Land | Improvement |
|---|---|---|---|---|
| 2025 | $1,406 | $203,000 | $62,480 | $140,520 |
| 2024 | $1,560 | $176,080 | $57,520 | $118,560 |
| 2023 | $1,560 | $186,440 | $57,520 | $128,920 |
| 2022 | $1,504 | $141,800 | $52,880 | $88,920 |
| 2021 | $1,504 | $138,920 | $48,000 | $90,920 |
| 2020 | $1,510 | $134,400 | $48,000 | $86,400 |
| 2019 | $1,467 | $141,600 | $48,000 | $93,600 |
| 2018 | $1,479 | $115,720 | $48,000 | $67,720 |
| 2017 | $1,589 | $121,440 | $28,000 | $93,440 |
| 2016 | $1,481 | $120,520 | $28,000 | $92,520 |
| 2014 | $1,222 | $94,920 | $28,000 | $66,920 |
Property History
| Date | Event | Price | List to Sale | Price per Sq Ft |
|---|---|---|---|---|
| 11/04/2025 11/04/25 | Price Changed | $695,000 | -0.6% | $307 / Sq Ft |
| 10/07/2025 10/07/25 | Price Changed | $699,000 | -3.6% | $308 / Sq Ft |
| 09/11/2025 09/11/25 | Price Changed | $725,000 | -1.4% | $320 / Sq Ft |
| 08/20/2025 08/20/25 | Price Changed | $735,000 | -1.9% | $324 / Sq Ft |
| 07/14/2025 07/14/25 | For Sale | $749,000 | -- | $330 / Sq Ft |
Purchase History
| Date | Type | Sale Price | Title Company |
|---|---|---|---|
| Quit Claim Deed | -- | -- | |
| Quit Claim Deed | -- | -- | |
| Quit Claim Deed | -- | -- | |
| Quit Claim Deed | -- | -- | |
| Quit Claim Deed | -- | -- |
Source: First Multiple Listing Service (FMLS)
MLS Number: 7615293
APN: 18-163-10-005
- 2984 Lavista Ct
- 3086 Tolbert Dr
- 1933 Silvastone Dr
- 2653 Danforth Ln
- 2731 Hilo Ct
- 2038 S Akin Dr NE
- 3797 Lavista Rd
- 2958 Harcourt Dr Unit 1
- 3124 Turman Cir
- 3071 Turman Cir
- 3020 Eltham Place
- 1299 Hopkins Dr
- 1756 N Akin Dr NE
- 2398 Lawrenceville Hwy Unit E
- 1638 Delia Dr Unit 1
- 1385 Linkwood Ln
- 2388 Lawrenceville Hwy Unit D
- 2539 Oakridge Place
- 1375 Nelms Dr
- 2390 Lawrenceville Hwy Unit A
