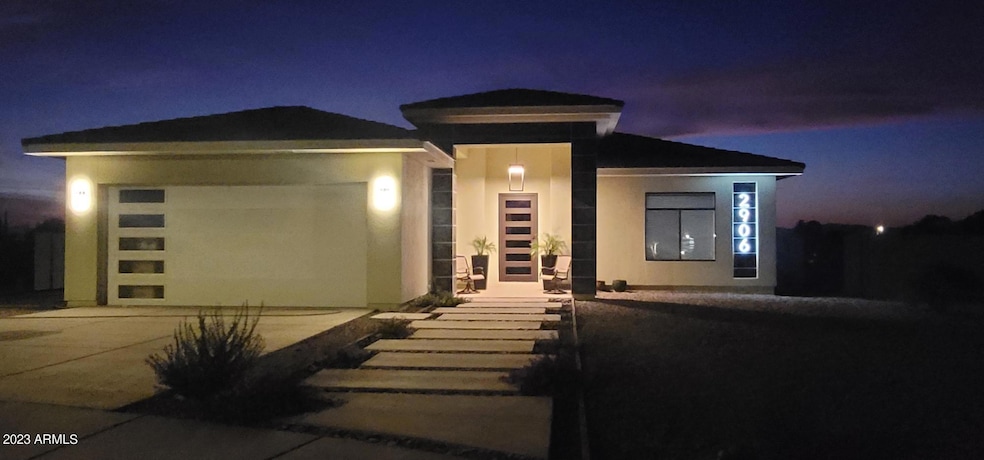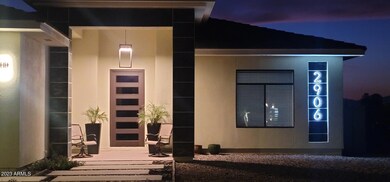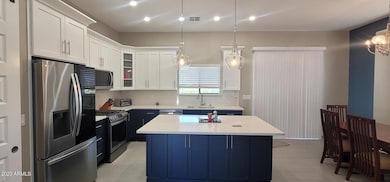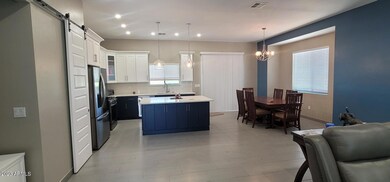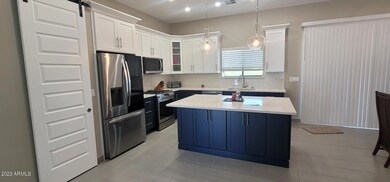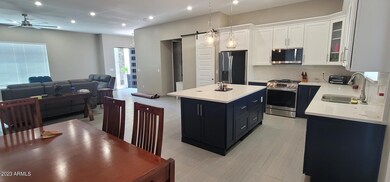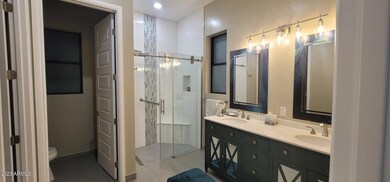2906 E Acacia Ct Douglas, AZ 85607
Estimated payment $2,305/month
Total Views
16,945
3
Beds
2.5
Baths
2,034
Sq Ft
$209
Price per Sq Ft
Highlights
- Mountain View
- Covered Patio or Porch
- Eat-In Kitchen
- Granite Countertops
- Cul-De-Sac
- Double Pane Windows
About This Home
New big home, open space with beautiful floors all over the house, a nice blue and white kitchen with an island with quartz countertops and backsplash, and stainless steel appliances. Ample and elegant bathrooms. Modern light fixtures,
10 feet ceilings. State of the art landscaping and beautiful mountain views.
Home Details
Home Type
- Single Family
Est. Annual Taxes
- $619
Year Built
- Built in 2023
Lot Details
- 0.3 Acre Lot
- Cul-De-Sac
- Desert faces the front and back of the property
- Block Wall Fence
HOA Fees
- $8 Monthly HOA Fees
Parking
- 2 Car Garage
- Garage Door Opener
Home Design
- Wood Frame Construction
- Composition Roof
- Stucco
Interior Spaces
- 2,034 Sq Ft Home
- 1-Story Property
- Ceiling height of 9 feet or more
- Double Pane Windows
- Tinted Windows
- Solar Screens
- Tile Flooring
- Mountain Views
Kitchen
- Eat-In Kitchen
- Built-In Microwave
- Kitchen Island
- Granite Countertops
Bedrooms and Bathrooms
- 3 Bedrooms
- Primary Bathroom is a Full Bathroom
- 2.5 Bathrooms
- Dual Vanity Sinks in Primary Bathroom
Outdoor Features
- Covered Patio or Porch
Schools
- Stevenson Elementary School
- Paul H Huber Jr High Middle School
- Douglas High School
Utilities
- Central Air
- Heating System Uses Natural Gas
Community Details
- Association fees include ground maintenance
- Vista Del Monte Association, Phone Number (480) 586-5625
- Built by Blue Dog Construction
- Vista Del Monte Estates Subdivision
Listing and Financial Details
- Tax Lot 14
- Assessor Parcel Number 410-36-049
Map
Create a Home Valuation Report for This Property
The Home Valuation Report is an in-depth analysis detailing your home's value as well as a comparison with similar homes in the area
Home Values in the Area
Average Home Value in this Area
Tax History
| Year | Tax Paid | Tax Assessment Tax Assessment Total Assessment is a certain percentage of the fair market value that is determined by local assessors to be the total taxable value of land and additions on the property. | Land | Improvement |
|---|---|---|---|---|
| 2024 | $2,745 | $11,161 | $3,600 | $7,561 |
| 2023 | $619 | $5,400 | $5,400 | $0 |
| 2022 | $619 | $5,400 | $5,400 | $0 |
| 2021 | $647 | $5,400 | $5,400 | $0 |
| 2020 | $707 | $0 | $0 | $0 |
| 2019 | $765 | $0 | $0 | $0 |
| 2018 | $803 | $0 | $0 | $0 |
| 2017 | $783 | $0 | $0 | $0 |
| 2016 | $740 | $0 | $0 | $0 |
| 2015 | $734 | $0 | $0 | $0 |
Source: Public Records
Property History
| Date | Event | Price | Change | Sq Ft Price |
|---|---|---|---|---|
| 07/31/2025 07/31/25 | Price Changed | $425,000 | -5.6% | $209 / Sq Ft |
| 09/23/2024 09/23/24 | For Sale | $450,000 | 0.0% | $221 / Sq Ft |
| 09/22/2024 09/22/24 | Off Market | $450,000 | -- | -- |
| 09/23/2023 09/23/23 | For Sale | $450,000 | -- | $221 / Sq Ft |
Source: Arizona Regional Multiple Listing Service (ARMLS)
Purchase History
| Date | Type | Sale Price | Title Company |
|---|---|---|---|
| Warranty Deed | $90,000 | Pioneer Title | |
| Special Warranty Deed | -- | Pioneer Title |
Source: Public Records
Source: Arizona Regional Multiple Listing Service (ARMLS)
MLS Number: 6609004
APN: 410-36-049
Nearby Homes
- 2902 Applewhite Dr
- 2804 E Borane St Unit 15
- xxx Van Buren Ave
- 2363 E 13th St
- 2230 E 12th St
- 506 N Elizabeth Ave
- 434 N Christine Ave
- 2010 E 13th St
- 860 E 4th St
- 2016 E 13th St
- TBD N Washington Ave Unit 145
- 2075 E 11th St
- 2128 E 8th St
- 1860 E 21st St
- TBD E 27th St
- TBD E 27th St Unit 3
- 1528 Frederic Dr
- 2595 N Washington Ave
- 2199 E 24th St
- XXXX E 15th St Unit 9-16 & 1-8
- 2419 E 10th St
- 2135 Hohokam Dr Unit C
- 2106 N Cougar Place
- 2032 11th St
- 1951 E 13th St
- 1344 San Antonio Ave
- 1955 E 8th St Unit 4
- 1002 Cochise Ave
- 2770 N Washington Ave
- 1524 E 20th St
- 1810 E 8th St Unit F
- 805 Cochise Ave
- 1705 E 6th St
- 1504 E 12th St
- 1421 11th St
- 1143 E 8th St
- 1130 E 4th St
- 927 E 10th St
- 925 E 10th St
- 860 E 13th St Unit 4
