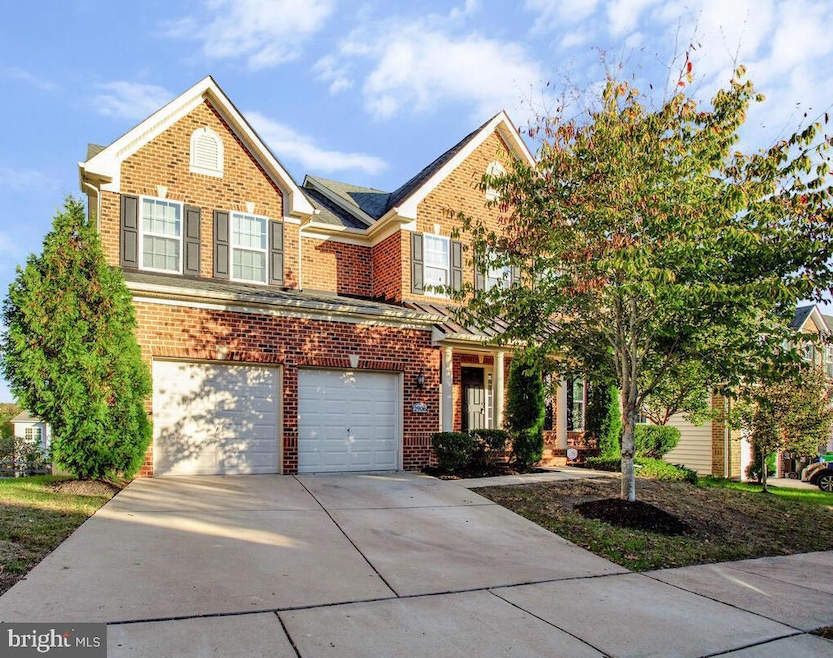2906 George Hilleary Terrace Upper Marlboro, MD 20774
Highlights
- Colonial Architecture
- Community Pool
- 2 Car Attached Garage
- Wood Flooring
- Family Room Off Kitchen
- Bathtub with Shower
About This Home
Gorgeous brick front colonial in BeechTree! All the bells and whistles including fully finished basement with den/study, recreation room, full bath and home theater with wet bar. Owner's suite is the ultimate oasis with a cozy sitting room and full bath. Spacious kitchen is a chef's paradise with granite countertop, large island and stainless steel appliances. Family room boasts gas fireplace and floor to ceiling stone hearth and surround. BeechTree offers wonderful amenities such as a community pool, club house, tennis courts, and over 3 miles of walking trails. Situated only 45 minutes from downtown Washington, DC. Don't miss the opportunity to make this your new home!
Listing Agent
(301) 702-4228 rmxjohnl@gmail.com RE/MAX United Real Estate License #PB98368995 Listed on: 10/16/2025

Home Details
Home Type
- Single Family
Est. Annual Taxes
- $9,536
Year Built
- Built in 2016
Lot Details
- 6,548 Sq Ft Lot
- Property is in very good condition
Parking
- 2 Car Attached Garage
- Front Facing Garage
- Garage Door Opener
Home Design
- Colonial Architecture
- Permanent Foundation
- Composition Roof
Interior Spaces
- Property has 3.5 Levels
- Recessed Lighting
- Gas Fireplace
- Insulated Windows
- Insulated Doors
- Family Room Off Kitchen
- Dining Area
- Washer and Dryer Hookup
- Finished Basement
Kitchen
- Gas Oven or Range
- Microwave
- Ice Maker
- Dishwasher
- Kitchen Island
- Disposal
Flooring
- Wood
- Carpet
- Ceramic Tile
Bedrooms and Bathrooms
- 4 Bedrooms
- En-Suite Bathroom
- Bathtub with Shower
Schools
- Patuxent Elementary School
- Dr. Henry A. Wise High School
Utilities
- Heat Pump System
- Vented Exhaust Fan
- Tankless Water Heater
- Natural Gas Water Heater
- Municipal Trash
Listing and Financial Details
- Residential Lease
- Security Deposit $4,150
- Tenant pays for all utilities, minor interior maintenance, light bulbs/filters/fuses/alarm care, lawn/tree/shrub care
- The owner pays for association fees
- No Smoking Allowed
- 12-Month Min and 24-Month Max Lease Term
- Available 10/17/25
- $25 Application Fee
- Assessor Parcel Number 17035539710
Community Details
Overview
- Property has a Home Owners Association
- Beechtree HOA
- Beech Tree West Village Subdivision
- Property Manager
Recreation
- Community Pool
Pet Policy
- No Pets Allowed
Map
Source: Bright MLS
MLS Number: MDPG2180030
APN: 03-5539710
- 15305 Kettlebaston Ln
- 15308 Littleton Place
- 3002 Lake Forest Dr
- 3902 Presidential Golf Dr
- 2704 Beech Orchard Ln
- 15503 Humberside Way
- 2403 Lake Forest Dr
- 2424 Newmoor Way
- 15305 Torcross Way
- 15622 Swanscombe Loop
- 15625 Copper Beech Dr
- 3002 Presidential Golf Dr
- 3723 Pentland Hills Dr
- 15303 Glastonbury Way
- 3805 Pentland Hills Dr
- 3200 Eton Dr
- 2135 Congresbury Place
- 15701 Norus St
- 15121 Hogshead Way
- 2105 Lake Forest Dr
- 15305 Kettlebaston Ln
- 15412 Finchingfield Way
- 15603 Tibberton Terrace
- 15444 Symondsbury Way
- 15205 Orchard Farm Place
- 16112 Mcconnell Dr
- 2203 Barnstable Dr
- 3306 Brookshire Ct
- 15204 Peerless Ave
- 14625 Governor Sprigg Place
- 14643 Colonels Choice
- 14325 Governor Lee Place
- 4606 Bishop Carroll Dr
- 14011 Reverend Boucher Place
- 4490 Lord Loudoun Ct Unit 16-7
- 4720 Colonel Ashton Place
- 4727 Colonel Ashton Place
- 4906 Colonel Contee Place
- 13907 Edwall Dr
- 13817 Churchville Dr






