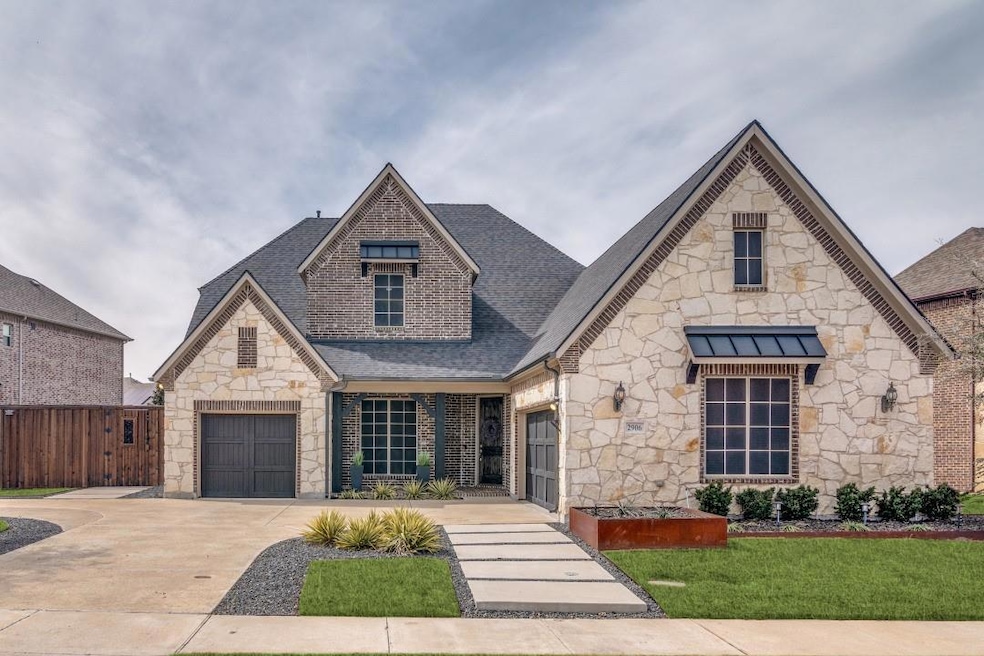2906 Greenway Dr Rockwall, TX 75087
Stone Creek-Rockwall NeighborhoodEstimated payment $4,499/month
Highlights
- Pool and Spa
- Open Floorplan
- Engineered Wood Flooring
- J.W. Williams Middle School Rated A
- Clubhouse
- Outdoor Living Area
About This Home
Priced to Sell! Motivated Sellers. Pristine home in the much-desired Stone Creek subdivision. This meticulously maintained home features modern elegance with a spacious open floor plan filled with natural light & thoughtful upgrades throughout. The gourmet eat-in kitchen features shaker cabinets, built-in SS appliances, a breakfast bar & ample prep space. Serene downstairs master suite with bay window, large master bathroom & walk-in closet. Enter French doors into the home office. Downstairs guest bedroom with full bath. Additional 2 bedrooms and 2 bathrooms share the upstairs with spacious living room. Recently updated front yard landscaping Lu and more. Lush backyard oasis with cover patio, fireplace & TV hook-ups. Take advantage of the exquisite pool and outdoor living area that have been incorporated into this residence. Quick walk to the brand-new Hamm elementary school & Williams middle school.
Listing Agent
Fathom Realty LLC Brokerage Phone: 888-455-6040 License #0673965 Listed on: 03/15/2025

Home Details
Home Type
- Single Family
Year Built
- Built in 2017
Lot Details
- 9,714 Sq Ft Lot
- Wrought Iron Fence
- Privacy Fence
- Landscaped
- Interior Lot
- Sprinkler System
HOA Fees
- $71 Monthly HOA Fees
Parking
- 3 Car Attached Garage
- Garage Door Opener
- Driveway
Home Design
- Brick Exterior Construction
- Slab Foundation
- Composition Roof
Interior Spaces
- 3,536 Sq Ft Home
- 2-Story Property
- Open Floorplan
- Wired For Sound
- Decorative Lighting
- 2 Fireplaces
- Gas Log Fireplace
- Window Treatments
- Bay Window
Kitchen
- Eat-In Kitchen
- Double Oven
- Microwave
- Dishwasher
- Kitchen Island
- Granite Countertops
- Disposal
Flooring
- Engineered Wood
- Carpet
- Ceramic Tile
Bedrooms and Bathrooms
- 4 Bedrooms
- 4 Full Bathrooms
Laundry
- Laundry in Utility Room
- Washer and Electric Dryer Hookup
Home Security
- Carbon Monoxide Detectors
- Fire and Smoke Detector
Pool
- Pool and Spa
- In Ground Pool
Outdoor Features
- Covered Patio or Porch
- Outdoor Living Area
- Rain Gutters
Schools
- Sherry And Paul Hamm Elementary School
- Rockwall High School
Utilities
- Central Heating and Cooling System
- Heating System Uses Natural Gas
- High Speed Internet
- Cable TV Available
Listing and Financial Details
- Legal Lot and Block 12 / U
- Assessor Parcel Number 000000088341
Community Details
Overview
- Association fees include all facilities, management
- Nmi Association
- Stone Creek Ph V Subdivision
- Greenbelt
Amenities
- Clubhouse
Recreation
- Community Playground
- Community Pool
- Trails
Map
Home Values in the Area
Average Home Value in this Area
Property History
| Date | Event | Price | Change | Sq Ft Price |
|---|---|---|---|---|
| 08/25/2025 08/25/25 | Pending | -- | -- | -- |
| 07/18/2025 07/18/25 | Price Changed | $705,000 | -2.1% | $199 / Sq Ft |
| 06/22/2025 06/22/25 | Price Changed | $720,000 | -1.4% | $204 / Sq Ft |
| 04/21/2025 04/21/25 | Price Changed | $730,000 | -1.4% | $206 / Sq Ft |
| 04/21/2025 04/21/25 | For Sale | $740,000 | 0.0% | $209 / Sq Ft |
| 04/01/2025 04/01/25 | Pending | -- | -- | -- |
| 03/17/2025 03/17/25 | For Sale | $740,000 | +61.2% | $209 / Sq Ft |
| 07/22/2020 07/22/20 | Sold | -- | -- | -- |
| 06/26/2020 06/26/20 | Pending | -- | -- | -- |
| 06/11/2020 06/11/20 | For Sale | $459,000 | -- | $130 / Sq Ft |
Source: North Texas Real Estate Information Systems (NTREIS)
MLS Number: 20865644
- 780 Mountcastle Dr
- 808 Knox Dr
- 585 Mountcastle Dr
- 787 Miramar Dr
- 123 Deverson Dr
- 608 Amherst Dr
- 107 Chatfield Dr
- 114 Crestbrook Dr
- Valencia Plan at Stone Creek
- Oakhaven Plan at Stone Creek
- Cambridge JS Plan at Stone Creek
- Baypoint Plan at Stone Creek
- Henderson Plan at Stone Creek
- 201 Chatfield Dr
- 202 Crestbrook Dr
- 214 Crestbrook Dr
- 539 Bridle Ranch Dr
- 2507 Miranda Ln
- 541 Petrel Dr
- 3888 N State Highway 205






