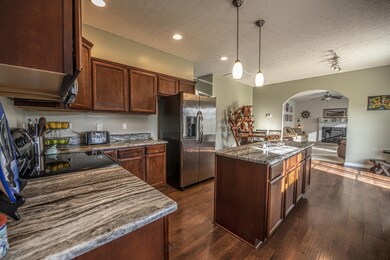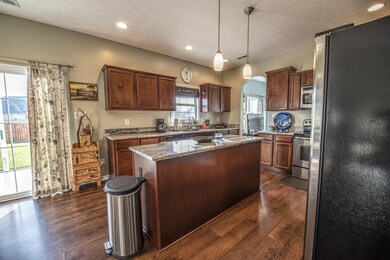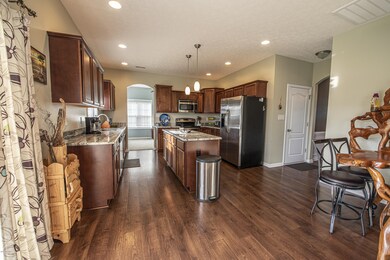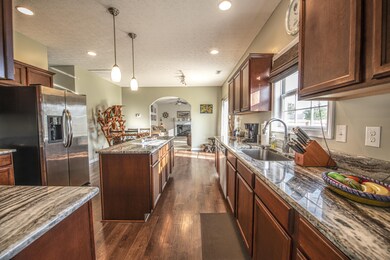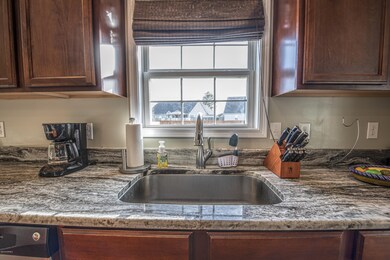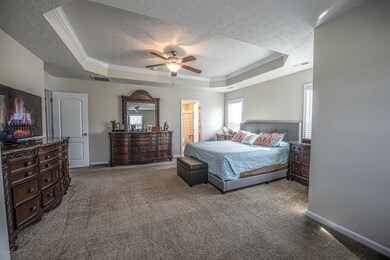
2906 Judge Manly Dr New Bern, NC 28562
Highlights
- Main Floor Primary Bedroom
- 1 Fireplace
- Formal Dining Room
- Creekside Elementary School Rated A-
- Home Office
- Porch
About This Home
As of July 2019Take time to visit this gorgeous home in Brice's Crossing. Fresh paint throughout, updated kitchen with granite, stainless steel appliances, and breakfast nook. Entertain guests in the spacious living or flow to the formal sitting for extra space that is currently being used as an office. Flex space off of the kitchen is perfect for a playroom or man cave. Enjoy gatherings in the formal dining room with wainscoting and crown molding. Master ensuite is complete with tray ceilings, office, dual vanities, soaking tub, separate shower and oversized walk-in closet. Upstairs has three additional bedrooms with plenty of closet space. Fenced in backyard is great for grilling! Minutes to downtown, walking distance to the award-winning Creekside Elementary and close proximity to MCAS Cherry Point.
Last Agent to Sell the Property
Keller Williams Realty Listed on: 06/06/2019

Home Details
Home Type
- Single Family
Est. Annual Taxes
- $2,277
Year Built
- Built in 2012
Lot Details
- 8,712 Sq Ft Lot
- Wood Fence
- Open Lot
HOA Fees
- $12 Monthly HOA Fees
Home Design
- Slab Foundation
- Wood Frame Construction
- Shingle Roof
- Vinyl Siding
- Stick Built Home
Interior Spaces
- 3,176 Sq Ft Home
- 2-Story Property
- 1 Fireplace
- Blinds
- Entrance Foyer
- Family Room
- Living Room
- Formal Dining Room
- Home Office
- Attic Access Panel
- Fire and Smoke Detector
- Laundry Room
Kitchen
- Electric Cooktop
- Built-In Microwave
- Dishwasher
Flooring
- Carpet
- Laminate
- Tile
Bedrooms and Bathrooms
- 4 Bedrooms
- Primary Bedroom on Main
Parking
- 2 Car Attached Garage
- Driveway
Outdoor Features
- Porch
Utilities
- Central Air
- Heat Pump System
- Electric Water Heater
Community Details
- Brices Crossing Subdivision
Listing and Financial Details
- Tax Lot 59
- Assessor Parcel Number 7-105-A-059
Ownership History
Purchase Details
Home Financials for this Owner
Home Financials are based on the most recent Mortgage that was taken out on this home.Purchase Details
Home Financials for this Owner
Home Financials are based on the most recent Mortgage that was taken out on this home.Purchase Details
Home Financials for this Owner
Home Financials are based on the most recent Mortgage that was taken out on this home.Purchase Details
Home Financials for this Owner
Home Financials are based on the most recent Mortgage that was taken out on this home.Similar Homes in New Bern, NC
Home Values in the Area
Average Home Value in this Area
Purchase History
| Date | Type | Sale Price | Title Company |
|---|---|---|---|
| Warranty Deed | -- | -- | |
| Warranty Deed | $240,000 | None Available | |
| Warranty Deed | $231,000 | None Available | |
| Warranty Deed | $60,000 | None Available |
Mortgage History
| Date | Status | Loan Amount | Loan Type |
|---|---|---|---|
| Open | $245,600 | New Conventional | |
| Closed | $220,800 | New Conventional | |
| Previous Owner | $247,920 | VA | |
| Previous Owner | $238,623 | VA | |
| Previous Owner | $166,740 | Construction | |
| Previous Owner | $190,000 | Construction |
Property History
| Date | Event | Price | Change | Sq Ft Price |
|---|---|---|---|---|
| 07/26/2019 07/26/19 | Sold | $276,000 | -3.2% | $87 / Sq Ft |
| 06/25/2019 06/25/19 | Pending | -- | -- | -- |
| 06/06/2019 06/06/19 | For Sale | $285,000 | +18.8% | $90 / Sq Ft |
| 07/24/2017 07/24/17 | Sold | $240,000 | -4.0% | $81 / Sq Ft |
| 06/23/2017 06/23/17 | Pending | -- | -- | -- |
| 05/11/2017 05/11/17 | For Sale | $249,900 | 0.0% | $84 / Sq Ft |
| 02/15/2016 02/15/16 | Under Contract | -- | -- | -- |
| 04/17/2013 04/17/13 | For Rent | $1,600 | -99.3% | -- |
| 04/17/2013 04/17/13 | Rented | -- | -- | -- |
| 06/28/2012 06/28/12 | Sold | $231,000 | 0.0% | $78 / Sq Ft |
| 06/09/2012 06/09/12 | Pending | -- | -- | -- |
| 12/01/2011 12/01/11 | For Sale | $231,000 | -- | $78 / Sq Ft |
Tax History Compared to Growth
Tax History
| Year | Tax Paid | Tax Assessment Tax Assessment Total Assessment is a certain percentage of the fair market value that is determined by local assessors to be the total taxable value of land and additions on the property. | Land | Improvement |
|---|---|---|---|---|
| 2024 | $2,841 | $331,720 | $35,000 | $296,720 |
| 2023 | $2,796 | $331,720 | $35,000 | $296,720 |
| 2022 | $2,397 | $224,240 | $30,000 | $194,240 |
| 2021 | $2,397 | $224,240 | $30,000 | $194,240 |
| 2020 | $2,373 | $224,240 | $30,000 | $194,240 |
| 2019 | $2,373 | $224,240 | $30,000 | $194,240 |
| 2018 | $2,277 | $224,240 | $30,000 | $194,240 |
| 2017 | $2,277 | $224,240 | $30,000 | $194,240 |
| 2016 | $2,277 | $229,870 | $30,000 | $199,870 |
| 2015 | $2,053 | $229,870 | $30,000 | $199,870 |
| 2014 | $2,053 | $229,870 | $30,000 | $199,870 |
Agents Affiliated with this Home
-

Seller's Agent in 2019
DONNA AND TEAM NEW BERN
Keller Williams Realty
(252) 636-6595
310 in this area
1,755 Total Sales
-

Buyer's Agent in 2019
Becky Berry
Becky Berry Real Estate Inc.
(832) 287-9948
16 in this area
47 Total Sales
-
T
Seller's Agent in 2017
THE SANDERSON TEAM
Keller Williams Realty
-
A
Buyer Co-Listing Agent in 2017
Athena Caprarola
LPT Realty
-
F
Seller's Agent in 2013
File Listing
NEUSE RIVER REGION ASSOC. OF REALTORS
-
T
Seller's Agent in 2012
THE WAYNE BRAZIER TEAM
Map
Source: Hive MLS
MLS Number: 100169455
APN: 7-105-A-059
- 2902 Brems Battery
- 2801 Weathersby Dr
- 2815 Weathersby Dr
- 3144 Drew Ave
- 3118 Drew Ave
- 2950 Judge Manly Dr
- 3106 John Willis Rd
- 3412 Lefringhouse Ln
- 3413 Lefringhouse Ln
- 3244 Austin Ave
- 3270 Old Airport Rd
- 2001 Brighton Dr
- 2018 Brighton Dr
- 1004 Newcastle Alley
- 2003 Brighton Dr
- 1004 Brighton Dr
- 1009 Brighton Dr
- 2000 Brighton Dr
- 111 Mellen Rd
- 3013 Watercrest Loop

