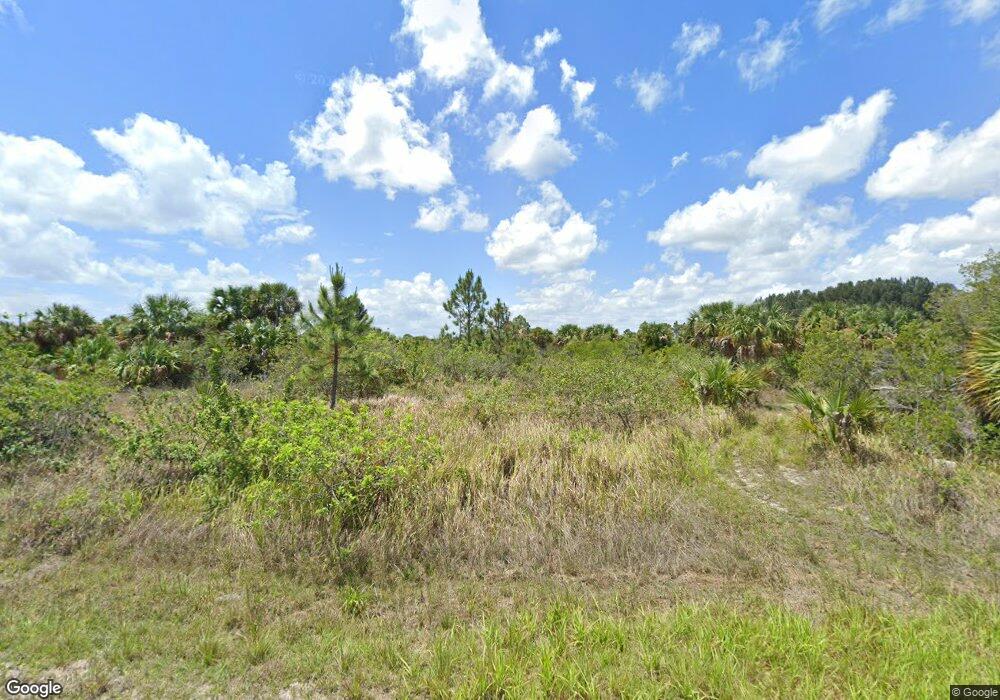2906 Libby Ave SW Palm Bay, FL 32908
Estimated Value: $158,000 - $346,000
4
Beds
3
Baths
2,000
Sq Ft
$140/Sq Ft
Est. Value
About This Home
This home is located at 2906 Libby Ave SW, Palm Bay, FL 32908 and is currently estimated at $279,333, approximately $139 per square foot. 2906 Libby Ave SW is a home located in Brevard County with nearby schools including Westside Elementary School, Southwest Middle School, and Bayside High School.
Ownership History
Date
Name
Owned For
Owner Type
Purchase Details
Closed on
Oct 18, 2024
Sold by
Millenia Holding Group Llc
Bought by
Moallem M David
Current Estimated Value
Purchase Details
Closed on
Nov 2, 2022
Sold by
Saraland Llc
Bought by
Millenia Holding Group Llc
Home Financials for this Owner
Home Financials are based on the most recent Mortgage that was taken out on this home.
Original Mortgage
$400,400
Interest Rate
6.92%
Mortgage Type
New Conventional
Create a Home Valuation Report for This Property
The Home Valuation Report is an in-depth analysis detailing your home's value as well as a comparison with similar homes in the area
Home Values in the Area
Average Home Value in this Area
Purchase History
| Date | Buyer | Sale Price | Title Company |
|---|---|---|---|
| Moallem M David | $100 | None Listed On Document | |
| Moallem M David | $100 | None Listed On Document | |
| Millenia Holding Group Llc | $100 | Peninsula Title & Escrow Servi | |
| Millenia Holding Group Llc | $100 | Peninsula Title & Escrow Servi |
Source: Public Records
Mortgage History
| Date | Status | Borrower | Loan Amount |
|---|---|---|---|
| Previous Owner | Millenia Holding Group Llc | $400,400 |
Source: Public Records
Tax History Compared to Growth
Tax History
| Year | Tax Paid | Tax Assessment Tax Assessment Total Assessment is a certain percentage of the fair market value that is determined by local assessors to be the total taxable value of land and additions on the property. | Land | Improvement |
|---|---|---|---|---|
| 2025 | $353 | $22,000 | -- | -- |
| 2024 | $358 | $18,000 | -- | -- |
| 2023 | $358 | $18,000 | $18,000 | $0 |
| 2022 | $174 | $16,500 | $0 | $0 |
| 2021 | $116 | $6,000 | $6,000 | $0 |
| 2020 | $102 | $4,500 | $4,500 | $0 |
| 2019 | $147 | $4,500 | $4,500 | $0 |
| 2018 | $139 | $3,800 | $3,800 | $0 |
| 2017 | $140 | $825 | $0 | $0 |
| 2016 | $77 | $2,800 | $2,800 | $0 |
| 2015 | $78 | $3,400 | $3,400 | $0 |
| 2014 | $68 | $2,300 | $2,300 | $0 |
Source: Public Records
Map
Nearby Homes
- 669 Star St
- 740 Star St
- 776 Spoonbill St SW
- 699 Sunshine St
- 684 Sunshine St
- 717 Spoonbill St
- 739 Spoonbill St
- 2872 Madden Ave SW
- 2866 Madden SW
- 746 Spoonbill St SW
- 797 Treasure Cove (Corner Libby) St SW
- 727 Sunshine St
- 782 Sandpiper St SW
- 776 Sandpiper St SW
- 770 Sandpiper St SW
- 2886 Basil Ave SW
- 746 Sandpiper St SW
- 2842 Madden Ave SW
- 2889 Basil Ave
- 722 Spoonbill St SW
- 796 Sunshine St
- 712 Sunshine St
- 740 Sunshine St
- 726 Sunshine St
- 712-26-40 Sunshine St
- 643 Sunshine St
- 629 Sunshine St
- 614 Sunshine St
- 628 Sunshine St
- 657 Sunshine St
- 782 Sunshine St
- 685 Sunshine St
- 769 Sunshine St
- 642 Sunshine St
- 670 Sunshine St
- 600 Sunshine St
- 00 Libby Ave Star St
- 726 Star St
- 0 Star St
- 767 & 781 Star St
