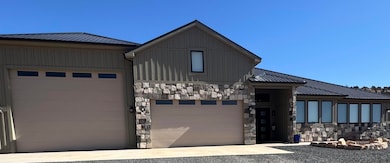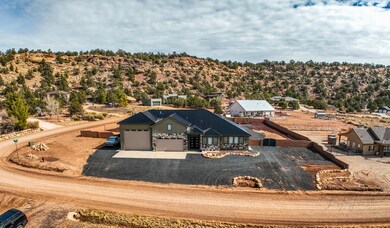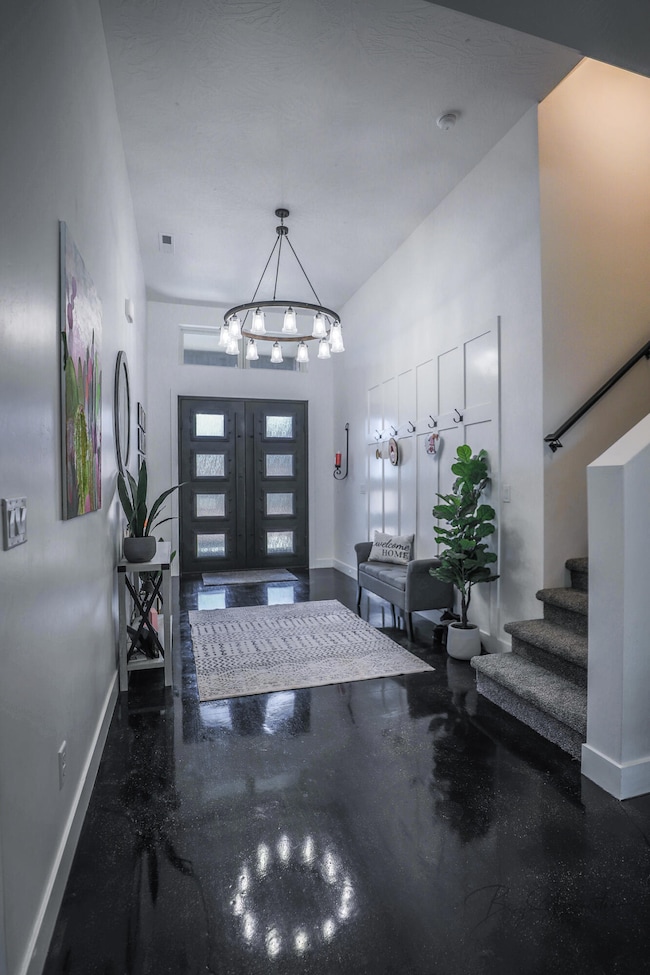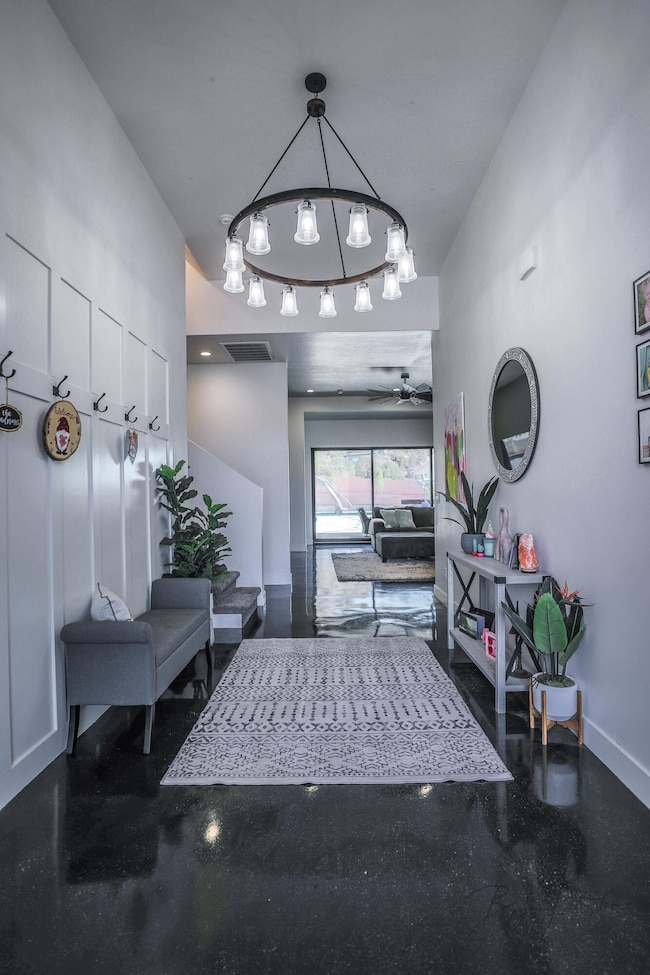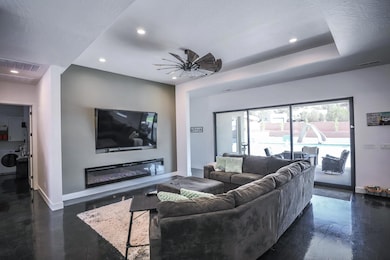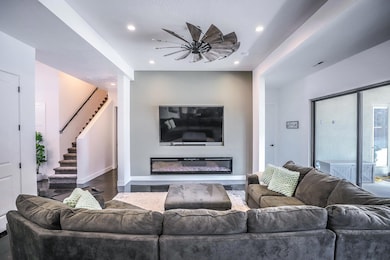2906 N Purple Sage Rd Apple Valley, UT 84737
Estimated payment $5,394/month
Highlights
- Concrete Pool
- Mountain View
- Corner Lot
- RV Garage
- Main Floor Primary Bedroom
- No HOA
About This Home
Experience the Apple Valley lifestyle in this beautiful home, nestled in a peaceful area with endless recreation. The modern kitchen boasts an induction cooktop, stainless steel appliances, an island countertop, and a large pantry with a sink, creating the perfect setup. The spacious living area features sliding glass doors leading to a covered patio, a sparkling pool with a slide, plus an outdoor shower and restroom in the pool house. The primary suite includes an exercise room, while a separate casita can serve as a short-term rental. The garage offers an RV area with water/sewer hookups, three 220V outlets for RV, EV, or welder, epoxy floors, and overhead storage.
This home offers the perfect blend of comfort, convenience, and entertainment. It is prewired for a whole-house generator, ensuring peace of mind. Built with durable 2x6 construction, the main home offers superior insulation, while the casita includes sound-barrier insulation for added privacy. The property is enclosed by a sturdy block wall, providing seclusion, and creating a spacious area perfect for a garden or orchard.
This home offers the perfect blend of comfort, convenience, and entertainment. Don't miss an opportunity to make it yours!
Listing Agent
COLDWELL BANKER PREMIER REALTY License #12488012-SA Listed on: 02/20/2025

Home Details
Home Type
- Single Family
Est. Annual Taxes
- $3,064
Year Built
- Built in 2023
Lot Details
- 0.81 Acre Lot
- Property is Fully Fenced
- Landscaped
- Corner Lot
Parking
- Attached Garage
- Oversized Parking
- Heated Garage
- Extra Deep Garage
- Garage Door Opener
- RV Garage
Property Views
- Mountain
- Valley
Home Design
- Slab Foundation
- Metal Roof
- Wood Siding
- Stucco Exterior
- Stone Exterior Construction
Interior Spaces
- 3,341 Sq Ft Home
- 2-Story Property
- Ceiling Fan
Kitchen
- Built-In Range
- Microwave
- Disposal
Bedrooms and Bathrooms
- 3 Bedrooms
- Primary Bedroom on Main
- Walk-In Closet
- 3 Bathrooms
- Bathtub With Separate Shower Stall
Laundry
- Dryer
- Washer
Accessible Home Design
- Accessible Bedroom
- Accessible Common Area
- Central Living Area
- Accessible Hallway
- Accessible Closets
- Accessible Doors
- Accessible Entrance
Pool
- Concrete Pool
- In Ground Pool
Outdoor Features
- Covered Patio or Porch
Additional Homes
- Accessory Dwelling Unit (ADU)
- ADU includes 1 Bedroom
- ADU includes parking
Schools
- Three Falls Elementary School
- Hurricane Middle School
- Hurricane High School
Utilities
- Cooling Available
- Heat Pump System
- Water Softener is Owned
- Septic Tank
Community Details
- No Home Owners Association
- Apple Valley Ranch Gooseberry Subdivision
Listing and Financial Details
- Assessor Parcel Number av-avrg-1-36
Map
Home Values in the Area
Average Home Value in this Area
Tax History
| Year | Tax Paid | Tax Assessment Tax Assessment Total Assessment is a certain percentage of the fair market value that is determined by local assessors to be the total taxable value of land and additions on the property. | Land | Improvement |
|---|---|---|---|---|
| 2025 | $3,064 | $464,145 | $82,500 | $381,645 |
| 2023 | $710 | $105,000 | $105,000 | $0 |
| 2022 | $651 | $90,000 | $90,000 | $0 |
| 2021 | $490 | $55,000 | $55,000 | $0 |
| 2020 | $475 | $50,000 | $50,000 | $0 |
| 2019 | $392 | $40,000 | $40,000 | $0 |
| 2018 | $335 | $32,000 | $0 | $0 |
| 2017 | $0 | $25,000 | $0 | $0 |
| 2016 | $284 | $25,000 | $0 | $0 |
| 2015 | $295 | $25,000 | $0 | $0 |
| 2014 | $415 | $35,000 | $0 | $0 |
Property History
| Date | Event | Price | List to Sale | Price per Sq Ft |
|---|---|---|---|---|
| 09/19/2025 09/19/25 | Price Changed | $975,000 | -17.0% | $292 / Sq Ft |
| 09/10/2025 09/10/25 | Price Changed | $1,175,000 | -4.5% | $352 / Sq Ft |
| 07/10/2025 07/10/25 | Price Changed | $1,230,000 | -1.6% | $368 / Sq Ft |
| 06/18/2025 06/18/25 | Price Changed | $1,250,000 | -2.0% | $374 / Sq Ft |
| 05/28/2025 05/28/25 | Price Changed | $1,275,000 | -1.9% | $382 / Sq Ft |
| 04/29/2025 04/29/25 | Price Changed | $1,300,000 | -7.1% | $389 / Sq Ft |
| 02/20/2025 02/20/25 | For Sale | $1,399,000 | -- | $419 / Sq Ft |
Purchase History
| Date | Type | Sale Price | Title Company |
|---|---|---|---|
| Warranty Deed | -- | -- | |
| Warranty Deed | -- | Truly Title | |
| Warranty Deed | -- | Us Title | |
| Warranty Deed | -- | Us Title | |
| Warranty Deed | -- | Terra Title Company | |
| Interfamily Deed Transfer | -- | None Available | |
| Corporate Deed | -- | Southern Utah Title Co |
Mortgage History
| Date | Status | Loan Amount | Loan Type |
|---|---|---|---|
| Open | $307,900 | New Conventional | |
| Previous Owner | $589,000 | New Conventional |
Source: Washington County Board of REALTORS®
MLS Number: 25-258620
APN: 0493224
- 2787 Foothill Dr
- 924 Foothill Dr Unit 73
- 893 Foothill Dr
- 1061 E Smithsonian Way
- 881 W Smithsonian Way
- 1892 N Golden Delicious Dr
- 0 Daybreak Mesa Dr Unit 25-265774
- 0 Daybreak Mesa Dr Unit 25-265770
- 1514 Rome Way
- 1535 W Mcintosh Cir
- Parcel Av-1328-a Within Apple Valley
- 1471 W Mardean Cir
- 1164 W 1400 N
- 1387 N Mount Zion Dr
- 635 N Cougar Ln
- 2300 S 1740 E
- 115 Trapper Cir Unit C
- 983 W State St
- 1517 W 470 N
- 1555 W 470 N
- 310 S 1930 W
- 485 N 2170 W
- 508 N 2480 W
- 1065 N Canyon St
- 185 Colvin St
- 3273 W 2530 S Unit ID1250638P
- 3364 W 2490 S Unit ID1250633P
- 4077 Gritton St
- 3212 S 4900 W
- 3252 S 4900 W
- 3258 S 4900 W
- 1 Rainbow Ln
- 3020 Silver Reef Dr
- 128 N Lone Rock Dr Unit A-303
- 3937 E Razor Dr
- 1358 S Pole Creek Ln

